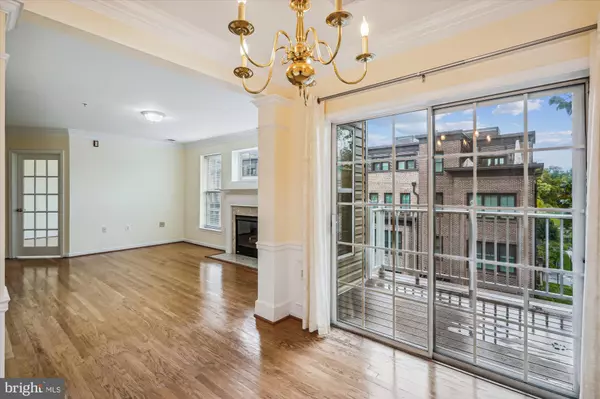$723,500
$739,500
2.2%For more information regarding the value of a property, please contact us for a free consultation.
1304 ROUNDHOUSE LN #312 Alexandria, VA 22314
2 Beds
3 Baths
1,376 SqFt
Key Details
Sold Price $723,500
Property Type Condo
Sub Type Condo/Co-op
Listing Status Sold
Purchase Type For Sale
Square Footage 1,376 sqft
Price per Sqft $525
Subdivision Old Town Village
MLS Listing ID VAAX2038348
Sold Date 11/12/24
Style Transitional
Bedrooms 2
Full Baths 2
Half Baths 1
Condo Fees $538/mo
HOA Y/N N
Abv Grd Liv Area 1,376
Originating Board BRIGHT
Year Built 1997
Annual Tax Amount $7,584
Tax Year 2024
Property Description
Resort style living in premier community in the Heart of Old Town. 2BR + Den, 2.5 BAs! Rarely available 2-level corner unit (Jarrett II) with incredible privacy, sought after floorplan, double balconies, indirect southern exposure, and one of the best views in the community!! Clean, fresh, and happy home is in move-in condition. Hardwood floors on the main level with an awesome private office/den, separate dining room, plus a delightful breakfast room adjacent to the kitchen. Luxurious main-level features include crown molding, chair rail molding, hardwood floors, built-ins, and gas fireplace. Upper level features carpeted bedrooms, each with own full bath, huge walk-in closets and separate laundry room. Pet friendly community. Short walk to King Street Metro, Whole Foods and the many fun shops and restaurants along historic King Street. Walk to what you need and what you want to do - this location is awesome. Virtual floor plan tour is available - click on the movie camera icon in upper left. Original builder floor plan can be viewed in 'document' section of this listing. Don't delay seeing this wonderful home right away - fast closing available.
Agent related to seller.
Location
State VA
County Alexandria City
Zoning CRMU/L
Direction North
Rooms
Other Rooms Living Room, Dining Room, Primary Bedroom, Bedroom 2, Kitchen, Den, Breakfast Room
Interior
Interior Features Built-Ins, Carpet, Bathroom - Walk-In Shower, Bathroom - Tub Shower, Dining Area, Floor Plan - Traditional, Kitchen - Galley, Walk-in Closet(s), Window Treatments, Wood Floors
Hot Water Natural Gas
Heating Central, Forced Air
Cooling Central A/C
Flooring Hardwood, Carpet
Fireplaces Number 1
Fireplaces Type Fireplace - Glass Doors, Gas/Propane
Equipment Built-In Microwave, Dishwasher, Disposal, Dryer - Electric, Exhaust Fan, Oven - Self Cleaning, Oven/Range - Gas, Refrigerator, Washer
Furnishings No
Fireplace Y
Appliance Built-In Microwave, Dishwasher, Disposal, Dryer - Electric, Exhaust Fan, Oven - Self Cleaning, Oven/Range - Gas, Refrigerator, Washer
Heat Source Natural Gas
Laundry Upper Floor, Washer In Unit, Dryer In Unit
Exterior
Exterior Feature Balconies- Multiple
Parking On Site 1
Amenities Available Common Grounds, Elevator, Exercise Room, Party Room, Pool - Outdoor, Reserved/Assigned Parking
Water Access N
View Courtyard, Garden/Lawn, Scenic Vista, Trees/Woods
Accessibility Elevator, Level Entry - Main
Porch Balconies- Multiple
Garage N
Building
Story 2
Unit Features Mid-Rise 5 - 8 Floors
Sewer Public Sewer
Water Public
Architectural Style Transitional
Level or Stories 2
Additional Building Above Grade, Below Grade
Structure Type Dry Wall
New Construction N
Schools
Elementary Schools Lyles-Crouch
Middle Schools George Washington
High Schools Alexandria City
School District Alexandria City Public Schools
Others
Pets Allowed Y
HOA Fee Include Common Area Maintenance,Ext Bldg Maint,Lawn Maintenance,Management,Parking Fee,Pool(s),Recreation Facility,Reserve Funds,Road Maintenance,Security Gate,Snow Removal,Trash,Water
Senior Community No
Tax ID 50667170
Ownership Condominium
Acceptable Financing Cash, Conventional, VA
Horse Property N
Listing Terms Cash, Conventional, VA
Financing Cash,Conventional,VA
Special Listing Condition Standard
Pets Allowed Cats OK, Dogs OK
Read Less
Want to know what your home might be worth? Contact us for a FREE valuation!

Our team is ready to help you sell your home for the highest possible price ASAP

Bought with Katherine Bertles Hennigan • McEnearney Associates, LLC





