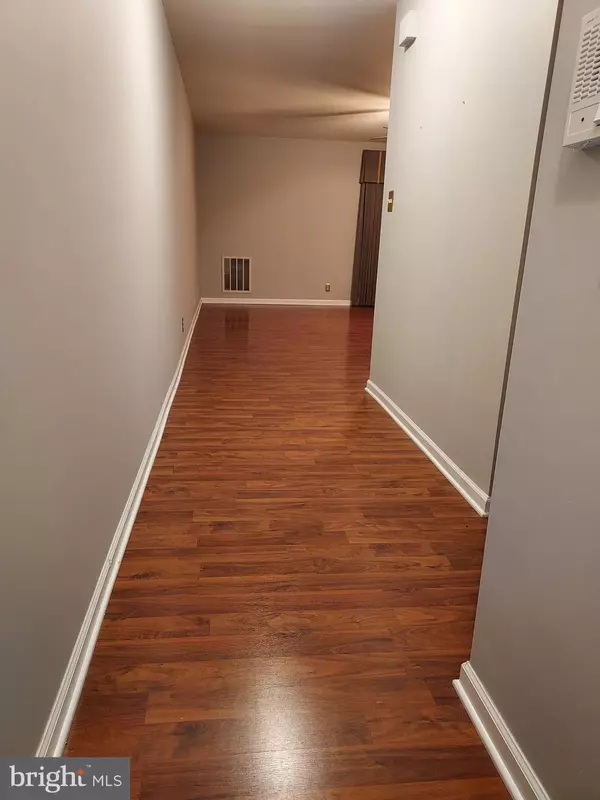$198,200
$199,900
0.9%For more information regarding the value of a property, please contact us for a free consultation.
4024 SOCIETY DR Claymont, DE 19703
2 Beds
2 Baths
1,300 SqFt
Key Details
Sold Price $198,200
Property Type Condo
Sub Type Condo/Co-op
Listing Status Sold
Purchase Type For Sale
Square Footage 1,300 sqft
Price per Sqft $152
Subdivision Society 4000 Condo
MLS Listing ID DENC2069178
Sold Date 11/06/24
Style Unit/Flat
Bedrooms 2
Full Baths 2
Condo Fees $306/mo
HOA Y/N N
Abv Grd Liv Area 1,300
Originating Board BRIGHT
Year Built 1984
Annual Tax Amount $2,232
Tax Year 2024
Property Description
Welcome to this fantastic two bedroom, two bathroom North Wilmington condo located off Naamans Road just minutes from the DE/PA state line. This home offers the convenience of one-level living ideal for a variety of lifestyles. Step inside this second floor unit to find a well-maintained interior featuring neutral paint and vinyl plank flooring throughout that adds a modern flair. The spacious living room and enclosed balcony are perfect for relaxing or entertaining guests. The beautifully updated kitchen has plenty of prep space and cabinets, and includes a built-in microwave, wall oven & range hood, cooktop, dishwasher, and refrigerator. Whether you're preparing a quick meal or hosting a dinner party, this kitchen has everything you need and more. Both bedrooms are comfortable and cozy with ample closet space, ceiling fans, and large windows allowing for plenty of natural light. The hall bath includes laundry for added every day convenience. Easy access to I95 and all routes north and south make this location ideal for commuting or travel. Don't miss out on your chance to make this lovely condo your new home sweet home!
Location
State DE
County New Castle
Area Brandywine (30901)
Zoning NCAP
Rooms
Other Rooms Living Room, Dining Room, Primary Bedroom, Bedroom 2, Kitchen, Screened Porch
Main Level Bedrooms 2
Interior
Hot Water Electric
Heating Heat Pump - Electric BackUp
Cooling Central A/C
Equipment Built-In Microwave, Cooktop, Dishwasher, Oven - Wall, Range Hood, Refrigerator
Appliance Built-In Microwave, Cooktop, Dishwasher, Oven - Wall, Range Hood, Refrigerator
Heat Source Electric
Laundry Main Floor
Exterior
Parking On Site 1
Amenities Available None
Water Access N
Accessibility None
Garage N
Building
Story 1
Unit Features Garden 1 - 4 Floors
Sewer Public Sewer
Water Public
Architectural Style Unit/Flat
Level or Stories 1
Additional Building Above Grade, Below Grade
New Construction N
Schools
Elementary Schools Claymont
Middle Schools Talley
High Schools Mount Pleasant
School District Brandywine
Others
Pets Allowed Y
HOA Fee Include Common Area Maintenance,Ext Bldg Maint,Lawn Maintenance,Road Maintenance,Snow Removal,Trash
Senior Community No
Tax ID 0603600118C4024
Ownership Condominium
Acceptable Financing Cash, Conventional
Listing Terms Cash, Conventional
Financing Cash,Conventional
Special Listing Condition Standard
Pets Allowed Cats OK
Read Less
Want to know what your home might be worth? Contact us for a FREE valuation!

Our team is ready to help you sell your home for the highest possible price ASAP

Bought with Ryan Z Zinn • Compass





