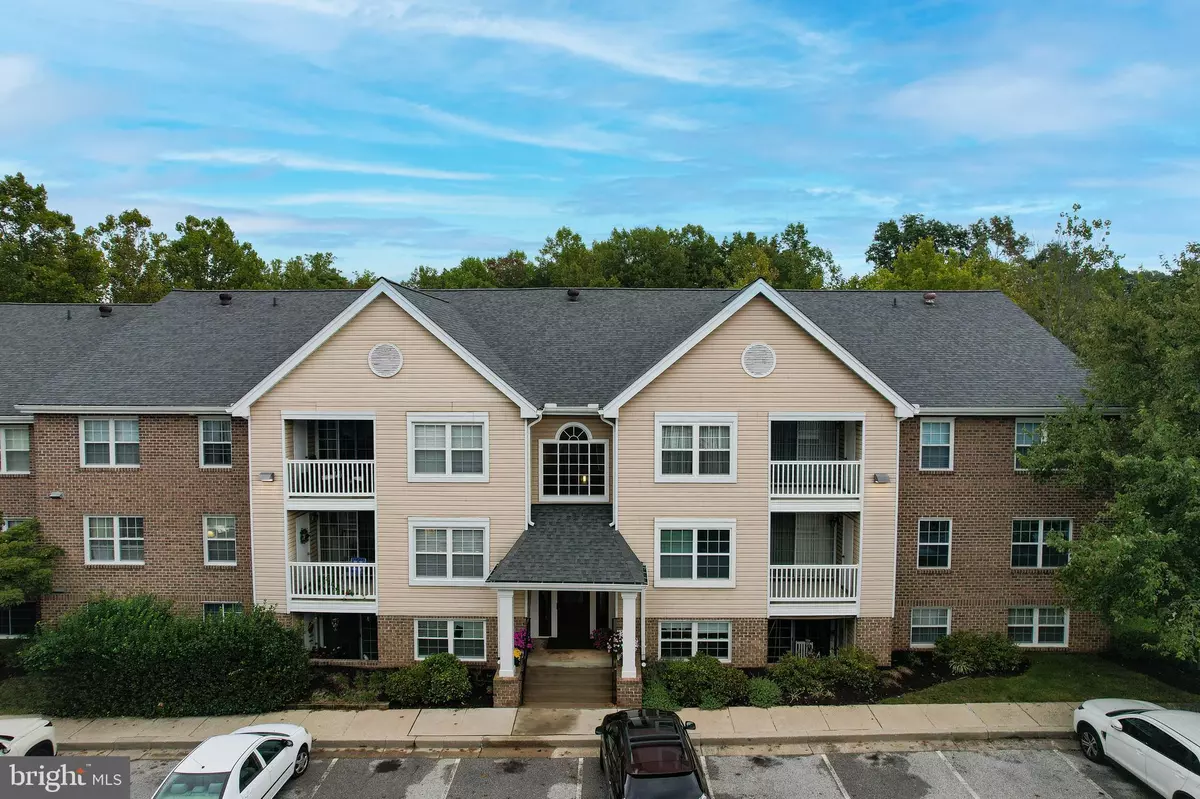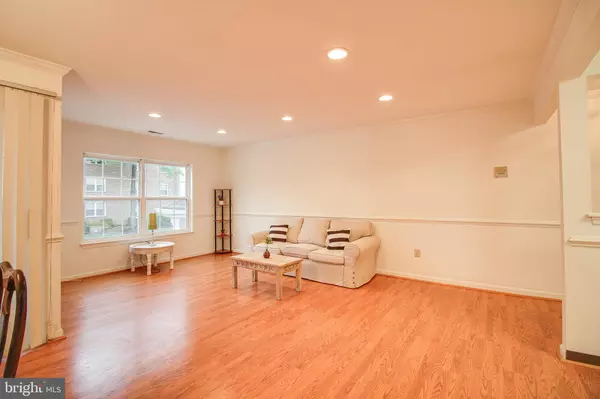$285,000
$284,999
For more information regarding the value of a property, please contact us for a free consultation.
1 GINFORD PL #204 Catonsville, MD 21228
2 Beds
2 Baths
1,082 SqFt
Key Details
Sold Price $285,000
Property Type Condo
Sub Type Condo/Co-op
Listing Status Sold
Purchase Type For Sale
Square Footage 1,082 sqft
Price per Sqft $263
Subdivision Westchester
MLS Listing ID MDBC2108258
Sold Date 10/31/24
Style Contemporary
Bedrooms 2
Full Baths 2
Condo Fees $228/mo
HOA Y/N N
Abv Grd Liv Area 1,082
Originating Board BRIGHT
Year Built 1989
Annual Tax Amount $2,392
Tax Year 2024
Property Description
Welcome home to a rarely available 2-bedroom, 2-full bath, Westchester condo. No grass to cut, no snow to shovel. And, you'll love the low condo fees & plenty of parking close to the the main entrance. This condo has a BRAND NEW HVAC system, installed week of Sept 26. The vinyl plank wood-like flooring and neutral paint colors on the walls give an airy open feeling in the living areas. The primary bedroom has a convenient walk-in closet and its own full bathroom. The home was also just professionally cleaned. The building entrance is locked for extra security. Much of the community is surrounded by woods and Patapsco State Park. Convenient to popular Frederick Rd in Catonsville with great restaurants, shops, farmer's market, concerts & services. Life is Great in 21228! Come take a look! CONVENTIONAL FINANCING or CASH ONLY. Condo is NOT approved for FHA or VA.
Life is Great in 21228! Only conventional loans or cash are acceptable on this condo. The condo association is NOT approved for FHA or VA.
Location
State MD
County Baltimore
Rooms
Other Rooms Living Room, Dining Room, Kitchen, Laundry
Main Level Bedrooms 2
Interior
Hot Water Natural Gas
Heating Forced Air
Cooling Central A/C
Fireplace N
Heat Source Natural Gas
Laundry Main Floor
Exterior
Amenities Available Common Grounds
Water Access N
Accessibility None
Garage N
Building
Story 1
Unit Features Garden 1 - 4 Floors
Sewer Public Sewer
Water Public
Architectural Style Contemporary
Level or Stories 1
Additional Building Above Grade, Below Grade
New Construction N
Schools
School District Baltimore County Public Schools
Others
Pets Allowed Y
HOA Fee Include Ext Bldg Maint,Lawn Maintenance,Management
Senior Community No
Tax ID 04012100013591
Ownership Condominium
Security Features Intercom,Main Entrance Lock
Acceptable Financing Conventional, Cash
Listing Terms Conventional, Cash
Financing Conventional,Cash
Special Listing Condition Standard
Pets Allowed Case by Case Basis
Read Less
Want to know what your home might be worth? Contact us for a FREE valuation!

Our team is ready to help you sell your home for the highest possible price ASAP

Bought with Todd A Broschart • The KW Collective





