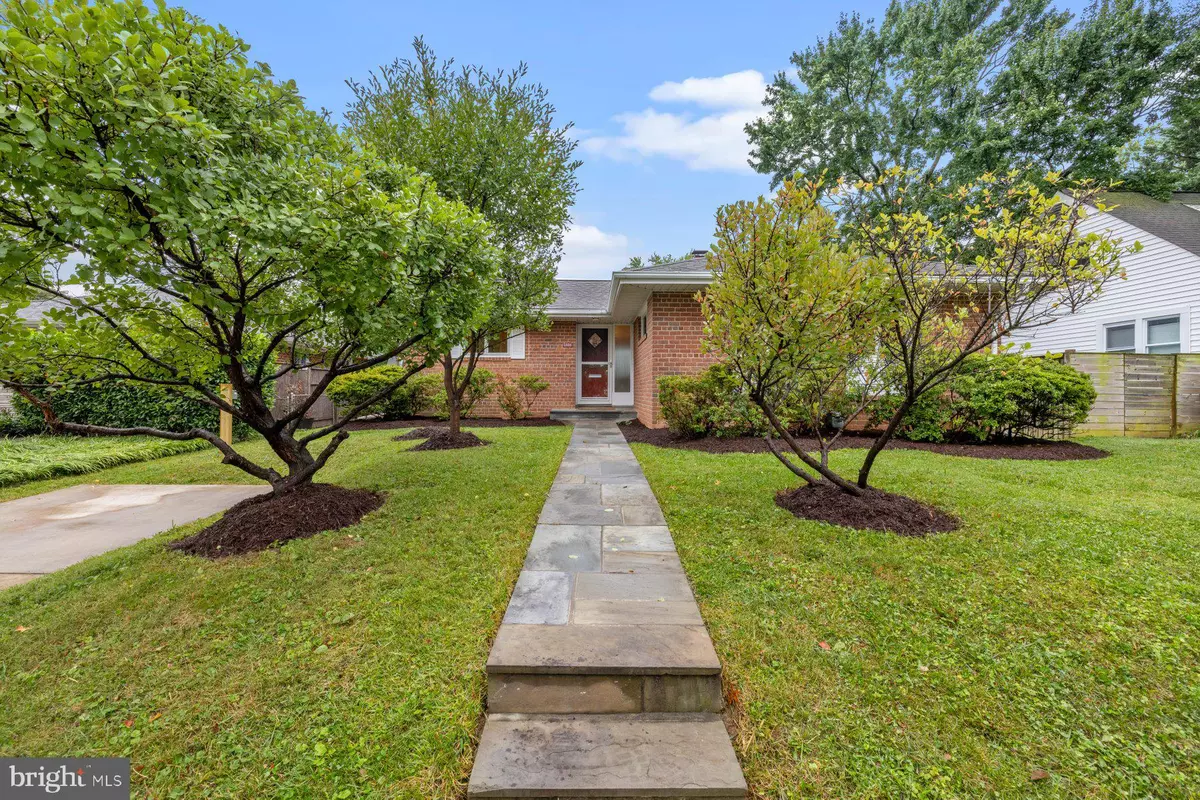$602,000
$579,000
4.0%For more information regarding the value of a property, please contact us for a free consultation.
1808 BELVEDERE BLVD Silver Spring, MD 20902
3 Beds
2 Baths
1,863 SqFt
Key Details
Sold Price $602,000
Property Type Single Family Home
Sub Type Detached
Listing Status Sold
Purchase Type For Sale
Square Footage 1,863 sqft
Price per Sqft $323
Subdivision Forestvale
MLS Listing ID MDMC2149662
Sold Date 11/07/24
Style Ranch/Rambler
Bedrooms 3
Full Baths 2
HOA Y/N N
Abv Grd Liv Area 1,113
Originating Board BRIGHT
Year Built 1953
Annual Tax Amount $7,276
Tax Year 2024
Lot Size 5,828 Sqft
Acres 0.13
Property Description
Welcome to 1808 Belvedere Blvd! This charming all-brick rambler is perfectly situated less than half a mile from the Forest Glen METRO station, directly across from General Getty Neighborhood Park and just 2 blocks to Sligo Creek's parks and trails. The sun-drenched main level showcases walls of windows, creating a bright and open living space, complemented by real hardwood floors and custom built-in cabinetry throughout. The kitchen has been thoughtfully updated and features upgraded stainless steel appliances, including a Bosch dishwasher and KitchenAid fridge, plus a gas oven with a stainless steel hood. The main level also boasts 2 spacious bedrooms (the largest of which was originally 2 smaller bedrooms and can be converted back upon buyers request), recessed lighting and wood burning fireplace with brick hearth surround.
The walk-up, lower level was transformed into an exceptional living area, featuring a large recreation room or bedroom area with luxury vinyl plank (LVP) flooring, a second wood-burning fireplace, and recessed lighting. A second full bath, with a glass-enclosed shower and ceramic tile flooring, adds convenience and luxury. The lower level also offers an expansive storage room, easily convertible into another bedroom/den, along with an additional storage/utility room with built-in shelving and a large storage closet. A custom pantry along the stairs and full size washer and dryer complete this thoughtful design.
The professionally landscaped and fully fenced rear yard is perfect for outdoor entertaining, with a patio, storage sheds, and eco-friendly water barrels with customized downspouts for added lawn/garden irrigation. The driveway provides off-street parking and even includes an added EV charging station. The home's many updates, such as a new water heater (2023), replacement windows (2006), replaced roof and upgraded HVAC system, ensure comfort and peace of mind, along with great costs savings. Just moments from DC, Downtown Silver Spring, Bethesda and more the home is situated in a commuters dream location. Look no further…..Welcome Home!
Location
State MD
County Montgomery
Zoning R60
Rooms
Basement Connecting Stairway, Daylight, Full, Heated, Improved, Outside Entrance, Rear Entrance, Interior Access, Poured Concrete, Space For Rooms, Walkout Stairs, Windows
Main Level Bedrooms 3
Interior
Interior Features Bathroom - Tub Shower, Bathroom - Walk-In Shower, Built-Ins, Ceiling Fan(s), Dining Area, Entry Level Bedroom, Family Room Off Kitchen, Floor Plan - Open, Recessed Lighting, Upgraded Countertops, Wood Floors
Hot Water Natural Gas
Heating Forced Air
Cooling Central A/C
Fireplaces Number 2
Fireplaces Type Brick, Wood
Equipment Dishwasher, Disposal, Dryer, Dryer - Electric, Extra Refrigerator/Freezer, Oven - Single, Oven/Range - Gas, Range Hood, Stainless Steel Appliances, Washer
Fireplace Y
Appliance Dishwasher, Disposal, Dryer, Dryer - Electric, Extra Refrigerator/Freezer, Oven - Single, Oven/Range - Gas, Range Hood, Stainless Steel Appliances, Washer
Heat Source Natural Gas
Laundry Basement, Dryer In Unit, Has Laundry, Lower Floor, Washer In Unit
Exterior
Exterior Feature Patio(s)
Fence Chain Link, Fully, Wood, Privacy
Water Access N
Accessibility Other
Porch Patio(s)
Garage N
Building
Lot Description Front Yard, Landscaping, Level, Rear Yard, Road Frontage
Story 2
Foundation Block, Permanent, Slab
Sewer Public Sewer
Water Public
Architectural Style Ranch/Rambler
Level or Stories 2
Additional Building Above Grade, Below Grade
New Construction N
Schools
School District Montgomery County Public Schools
Others
Pets Allowed Y
Senior Community No
Tax ID 161301294943
Ownership Fee Simple
SqFt Source Assessor
Special Listing Condition Standard
Pets Allowed No Pet Restrictions
Read Less
Want to know what your home might be worth? Contact us for a FREE valuation!

Our team is ready to help you sell your home for the highest possible price ASAP

Bought with Timothy H Harper • Long & Foster Real Estate, Inc.





