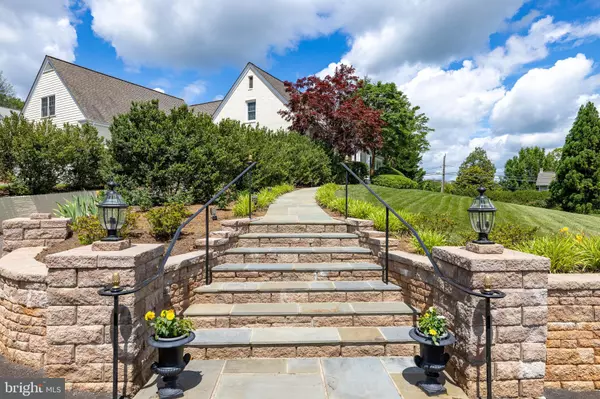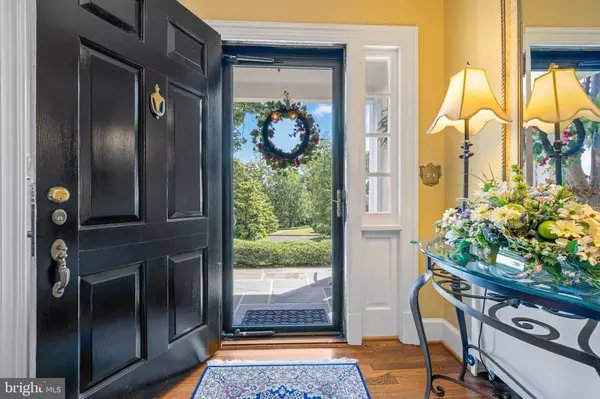$875,000
$950,000
7.9%For more information regarding the value of a property, please contact us for a free consultation.
104 MIMOSA LN Orange, VA 22960
4 Beds
6 Baths
7,430 SqFt
Key Details
Sold Price $875,000
Property Type Single Family Home
Sub Type Detached
Listing Status Sold
Purchase Type For Sale
Square Footage 7,430 sqft
Price per Sqft $117
Subdivision None Available
MLS Listing ID VAOR2007236
Sold Date 11/14/24
Style Traditional,Cape Cod
Bedrooms 4
Full Baths 4
Half Baths 2
HOA Y/N N
Abv Grd Liv Area 5,129
Originating Board BRIGHT
Year Built 1950
Annual Tax Amount $4,230
Tax Year 2024
Lot Size 0.760 Acres
Acres 0.76
Property Description
Welcome to your dream home, nestled on a tranquil cul-de-sac street in the historic town of Orange! This stunning property offers a perfect blend of luxury and comfort with over 7,400 square feet of exquisitely finished living space. The custom-designed home boasts a main-level primary suite that is completely ADA compliant, plus an additional primary suite on the upper level, and the flexibility of up to 6 bedrooms to suit your needs.
Meticulously maintained, this residence features elegant formal living and dining areas, a sun-drenched sunroom, and a charming screened porch with its own fireplace. Enjoy cozy evenings by the two indoor fireplaces or entertain guests in the finished basement, which includes a media room, game room, and a full bath.
The property is designed with both functionality and style in mind, including a spacious main-level laundry, oversized garage, and a convenient additional one-car garage on the lower level. Outside, the beautifully landscaped patio and hardscaping create a private oasis, perfect for gatherings and relaxation.
Located just a short drive from the picturesque Blue Ridge Foothills, renowned wineries, and breweries, as well as James and Dolly Madison's Montpelier and notable equestrian farms. This home offers a rare opportunity to experience the rich Civil War history and vibrant local culture of the area. Come see this exceptional home and discover the perfect blend of historical charm and modern luxury!
Never been to Orange? Take a look at the county tourism site "VisitOrangeVirginia", to get a great feel for the area!
Location
State VA
County Orange
Zoning R2
Rooms
Other Rooms Living Room, Dining Room, Primary Bedroom, Bedroom 3, Bedroom 4, Kitchen, Game Room, Library, Foyer, Breakfast Room, Study, Sun/Florida Room, Exercise Room, Laundry, Office, Storage Room, Workshop, Media Room, Primary Bathroom, Full Bath, Half Bath, Screened Porch
Basement Garage Access, Heated, Improved, Interior Access, Partially Finished, Workshop
Main Level Bedrooms 1
Interior
Hot Water Electric
Heating Hot Water, Heat Pump(s)
Cooling Heat Pump(s)
Flooring Wood, Ceramic Tile, Carpet
Fireplaces Number 3
Equipment Built-In Microwave, Built-In Range, Dishwasher, Disposal, Range Hood, Refrigerator
Fireplace Y
Appliance Built-In Microwave, Built-In Range, Dishwasher, Disposal, Range Hood, Refrigerator
Heat Source Electric, Oil
Laundry Main Floor
Exterior
Parking Features Additional Storage Area, Garage - Side Entry, Garage Door Opener, Inside Access, Oversized
Garage Spaces 3.0
Water Access N
Accessibility Roll-under Vanity, Roll-in Shower, Mobility Improvements
Attached Garage 3
Total Parking Spaces 3
Garage Y
Building
Story 2
Foundation Other
Sewer Public Sewer
Water Public
Architectural Style Traditional, Cape Cod
Level or Stories 2
Additional Building Above Grade, Below Grade
Structure Type Plaster Walls,Dry Wall
New Construction N
Schools
Elementary Schools Orange
Middle Schools Prospect Heights
High Schools Orange County
School District Orange County Public Schools
Others
Senior Community No
Tax ID 044A1005300100
Ownership Fee Simple
SqFt Source Estimated
Special Listing Condition Standard
Read Less
Want to know what your home might be worth? Contact us for a FREE valuation!

Our team is ready to help you sell your home for the highest possible price ASAP

Bought with MEREDITH WYNNE • LORING WOODRIFF REAL ESTATE ASSOCIATES





