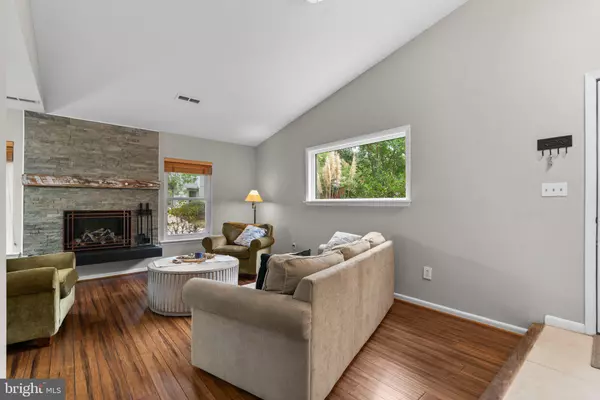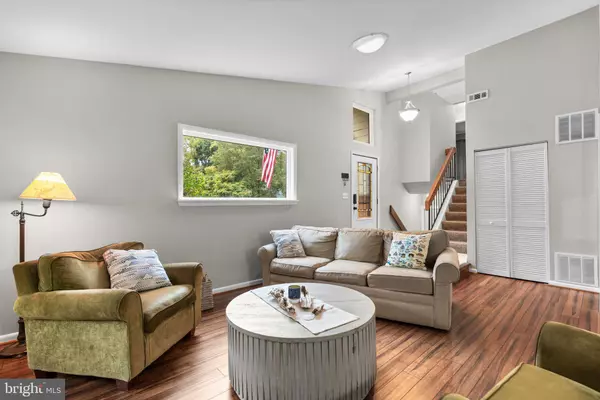$535,000
$535,000
For more information regarding the value of a property, please contact us for a free consultation.
1814 GLADE CT Annapolis, MD 21403
4 Beds
3 Baths
1,826 SqFt
Key Details
Sold Price $535,000
Property Type Single Family Home
Sub Type Detached
Listing Status Sold
Purchase Type For Sale
Square Footage 1,826 sqft
Price per Sqft $292
Subdivision Timber Creek
MLS Listing ID MDAA2093256
Sold Date 11/14/24
Style Contemporary
Bedrooms 4
Full Baths 3
HOA Fees $25/ann
HOA Y/N Y
Abv Grd Liv Area 1,826
Originating Board BRIGHT
Year Built 1979
Annual Tax Amount $5,154
Tax Year 2022
Lot Size 5,805 Sqft
Acres 0.13
Property Description
This newly converted 4-bedroom, 3-bathroom contemporary home is loaded with recent upgrades, including a new roof, siding, hot water heater, flooring, and gas furnace. The spacious and bright living area features a vaulted ceiling, and a cozy natural gas fireplace surrounded by stone. Hardwood floors flow through the living and dining areas, extending into all bedrooms.
The kitchen, complete with built-ins, opens to a private patio, ideal for grilling and outdoor dining. The primary suite boasts a wall of closets and a private bath. The lower level offers a perfect retreat with a newly added bed and full bath.
The fenced rear yard provides privacy and ample sunlight, perfect for gardening. Located just minutes from Downtown Annapolis, this home gives you easy access to shopping, restaurants, music, and entertainment. Don't miss the chance to own this beautifully updated property!
Location
State MD
County Anne Arundel
Zoning R
Rooms
Other Rooms Living Room, Dining Room, Primary Bedroom, Bedroom 2, Bedroom 3, Kitchen, Family Room, Laundry, Storage Room, Bathroom 2, Primary Bathroom, Half Bath
Basement Walkout Stairs
Interior
Interior Features Built-Ins, Ceiling Fan(s), Combination Dining/Living, Dining Area, Floor Plan - Open, Kitchen - Country, Wood Floors
Hot Water Electric
Heating Forced Air
Cooling Central A/C
Flooring Carpet, Hardwood, Laminated, Tile/Brick
Fireplaces Number 1
Fireplaces Type Gas/Propane
Equipment Dishwasher, Disposal, Dryer, Exhaust Fan, Icemaker, Oven - Single, Oven/Range - Electric, Refrigerator, Washer
Fireplace Y
Appliance Dishwasher, Disposal, Dryer, Exhaust Fan, Icemaker, Oven - Single, Oven/Range - Electric, Refrigerator, Washer
Heat Source Natural Gas
Laundry Lower Floor
Exterior
Exterior Feature Patio(s)
Fence Rear
Water Access N
Accessibility None
Porch Patio(s)
Garage N
Building
Story 3
Foundation Block
Sewer Public Sewer
Water Public
Architectural Style Contemporary
Level or Stories 3
Additional Building Above Grade, Below Grade
Structure Type Vaulted Ceilings
New Construction N
Schools
Elementary Schools Georgetown East
Middle Schools Annapolis
High Schools Annapolis
School District Anne Arundel County Public Schools
Others
Senior Community No
Tax ID 020682590017312
Ownership Fee Simple
SqFt Source Estimated
Special Listing Condition Standard
Read Less
Want to know what your home might be worth? Contact us for a FREE valuation!

Our team is ready to help you sell your home for the highest possible price ASAP

Bought with Elizabeth C Dooner • Coldwell Banker Realty





