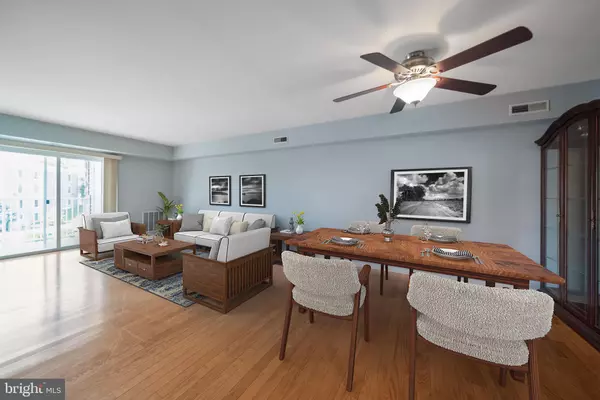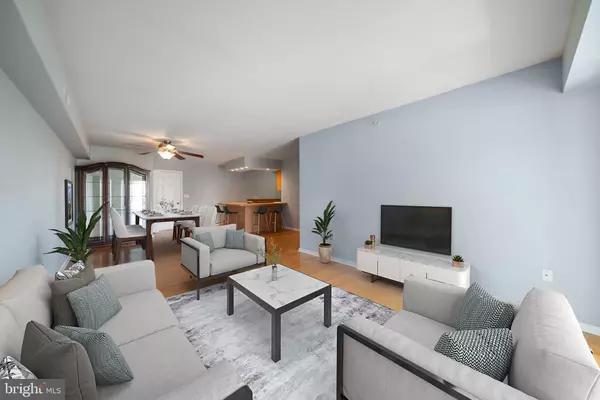$285,000
$279,900
1.8%For more information regarding the value of a property, please contact us for a free consultation.
553 BRANDON Eagleville, PA 19403
2 Beds
2 Baths
1,054 SqFt
Key Details
Sold Price $285,000
Property Type Condo
Sub Type Condo/Co-op
Listing Status Sold
Purchase Type For Sale
Square Footage 1,054 sqft
Price per Sqft $270
Subdivision Greens At Westover
MLS Listing ID PAMC2117354
Sold Date 11/14/24
Style Traditional
Bedrooms 2
Full Baths 2
Condo Fees $294/mo
HOA Y/N N
Abv Grd Liv Area 1,054
Originating Board BRIGHT
Year Built 2004
Annual Tax Amount $4,752
Tax Year 2023
Lot Dimensions 0.00 x 0.00
Property Description
Welcome to The Greens at Westover, the 55+ community overlooking beautiful Westover Country Club golf course! This charming 2-bedroom, 2-bathroom condo is located in Building 5, highly sought after for its low traffic, additional parking and golf course views. Just at the top of the stairs, this end-unit has no one above and only one shared wall so it offers a cozy and quiet atmosphere with 1,054 square feet of living space. Step inside to discover a spacious and bright living area perfect for relaxing or entertaining. The open layout seamlessly connects the living room to the dining area, making it easy to host gatherings with friends and loved ones. The kitchen is a cook's delight, featuring a brand new oven and dishwasher, additional built-in cabinetry offering ample counter space, and plenty storage needs for all your cooking needs. Whether you're whipping up a quick meal or experimenting with a new recipe, you'll feel right at home. The hardwood floors throughout the kitchen, dining room, living room and hallway make cleaning a breeze. Retreat to the primary bedroom, where you'll find generous closet space and an ensuite bathroom for added convenience and privacy. The second bedroom is equally inviting and versatile, ideal for guests, a home office, or a hobby room. The second bathroom is well-appointed and easily accessible from the main living areas. Additional highlights include in-unit laundry with added shelving, providing the ultimate convenience, and a private balcony with storage closet where you can enjoy your morning coffee or unwind after a long day. Building 5 has an exercise room on the lower level with a pool table, ping pong table, and gym equipment for your use. There is also a large social/entertainment room to gather with neighbors or host family parties, as well as a library, personal lockers storage, garment storage and bicycle storage rooms. This condo is located in a well-maintained community, offering amenities that enhance your lifestyle including a garden to grow your own vegetables, a community clubhouse with a full size kitchen and dining areas and an indoor heated pool. Don't miss out on this fantastic opportunity! Schedule a showing and experience all that 553 Brandon Road has to offer.
Location
State PA
County Montgomery
Area West Norriton Twp (10663)
Zoning RESIDENTIAL
Rooms
Main Level Bedrooms 2
Interior
Interior Features Breakfast Area, Built-Ins, Carpet, Ceiling Fan(s), Dining Area, Flat, Floor Plan - Traditional, Kitchen - Country, Kitchen - Island, Primary Bath(s), Sprinkler System, Bathroom - Stall Shower, Bathroom - Tub Shower, Wood Floors
Hot Water Natural Gas
Heating Central, Forced Air
Cooling Central A/C
Flooring Hardwood, Carpet, Laminated
Equipment Built-In Microwave, Dishwasher, Dryer, Oven - Self Cleaning, Refrigerator, Washer, Freezer, Icemaker, Water Heater
Fireplace N
Appliance Built-In Microwave, Dishwasher, Dryer, Oven - Self Cleaning, Refrigerator, Washer, Freezer, Icemaker, Water Heater
Heat Source Natural Gas
Laundry Washer In Unit, Dryer In Unit
Exterior
Exterior Feature Balcony
Amenities Available Club House, Dining Rooms, Elevator, Exercise Room, Extra Storage, Fitness Center, Game Room, Jog/Walk Path, Meeting Room, Party Room, Picnic Area, Pool - Indoor, Retirement Community, Storage Bin, Common Grounds, Library
Water Access N
View Golf Course
Roof Type Architectural Shingle,Pitched
Accessibility 36\"+ wide Halls, Elevator, Ramp - Main Level
Porch Balcony
Garage N
Building
Story 1
Unit Features Garden 1 - 4 Floors
Sewer Public Sewer
Water Public
Architectural Style Traditional
Level or Stories 1
Additional Building Above Grade, Below Grade
New Construction N
Schools
School District Norristown Area
Others
Pets Allowed Y
HOA Fee Include Common Area Maintenance,Ext Bldg Maint,Lawn Maintenance,Management,Pool(s),Sewer,Snow Removal,Trash,Water
Senior Community Yes
Age Restriction 55
Tax ID 63-00-00532-035
Ownership Condominium
Security Features Main Entrance Lock
Acceptable Financing Cash, Conventional
Listing Terms Cash, Conventional
Financing Cash,Conventional
Special Listing Condition Standard
Pets Allowed Number Limit, Pet Addendum/Deposit, Size/Weight Restriction
Read Less
Want to know what your home might be worth? Contact us for a FREE valuation!

Our team is ready to help you sell your home for the highest possible price ASAP

Bought with Lauren Everett • BHHS Fox & Roach-Malvern





