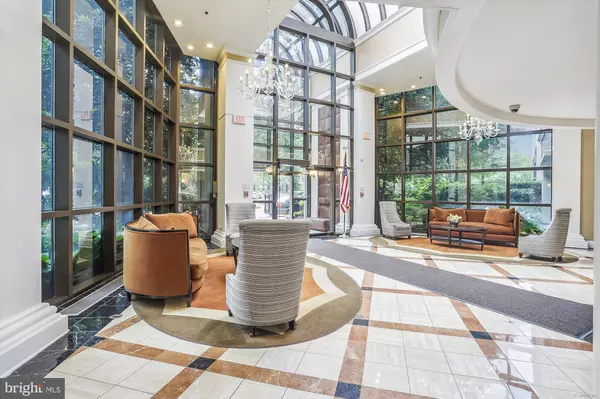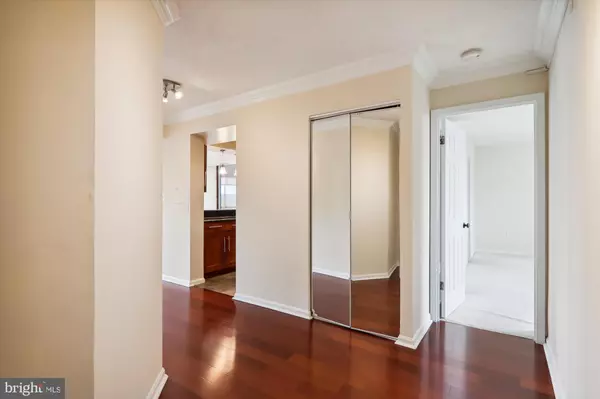$460,000
$465,000
1.1%For more information regarding the value of a property, please contact us for a free consultation.
10101 GROSVENOR PL #1116 North Bethesda, MD 20852
2 Beds
2 Baths
1,386 SqFt
Key Details
Sold Price $460,000
Property Type Condo
Sub Type Condo/Co-op
Listing Status Sold
Purchase Type For Sale
Square Footage 1,386 sqft
Price per Sqft $331
Subdivision Grosvenor Park
MLS Listing ID MDMC2148792
Sold Date 11/15/24
Style Traditional
Bedrooms 2
Full Baths 2
Condo Fees $932/mo
HOA Y/N N
Abv Grd Liv Area 1,386
Originating Board BRIGHT
Year Built 1986
Annual Tax Amount $4,886
Tax Year 2024
Property Description
Stunning 2-bedroom, 2-bathroom condo, where contemporary design meets sophisticated living. Nestled in a sought-after location, this residence offers unparalleled convenience and upscale features.
Upon entering, you'll be greeted by a bright and open floor plan with a treetop view that seamlessly combines style and comfort. The kitchen boasts granite countertops and stainless-steel appliances. The spacious living area extends effortlessly onto a massive balcony, providing an ideal outdoor retreat with ample space for lounging and dining.
The condo features two generously sized bedrooms with closets featuring custom built-ins.
Beyond the confines of your private residence, indulge in a wealth of amenities designed for both relaxation and productivity. Take a refreshing dip in the sparkling pool, stay active in the gym, or enjoy a movie night in the theater.
Convenience is key with a dedicated assigned parking space(P-421) and additional storage (3-309), plus the property's prime location allows for easy access to the metro, 495, shopping, and entertainment. This is a non-smoking building.
Location
State MD
County Montgomery
Zoning R10
Rooms
Main Level Bedrooms 2
Interior
Interior Features Built-Ins, Carpet, Combination Dining/Living, Entry Level Bedroom, Floor Plan - Traditional, Primary Bath(s), Walk-in Closet(s), Crown Moldings
Hot Water Other
Heating Heat Pump(s)
Cooling Central A/C
Equipment Built-In Microwave, Dishwasher, Disposal, Dryer - Front Loading, Oven/Range - Electric, Refrigerator, Washer - Front Loading, Washer/Dryer Stacked
Fireplace N
Appliance Built-In Microwave, Dishwasher, Disposal, Dryer - Front Loading, Oven/Range - Electric, Refrigerator, Washer - Front Loading, Washer/Dryer Stacked
Heat Source Electric
Exterior
Parking Features Covered Parking
Garage Spaces 1.0
Amenities Available Common Grounds, Concierge, Elevator, Exercise Room, Fitness Center, Party Room, Picnic Area, Pool - Outdoor, Recreational Center, Reserved/Assigned Parking, Security, Swimming Pool, Tennis Courts, Tot Lots/Playground
Water Access N
Accessibility None
Total Parking Spaces 1
Garage Y
Building
Story 1
Unit Features Hi-Rise 9+ Floors
Sewer Public Sewer
Water Public
Architectural Style Traditional
Level or Stories 1
Additional Building Above Grade, Below Grade
New Construction N
Schools
Elementary Schools Ashburton
Middle Schools North Bethesda
High Schools Walter Johnson
School District Montgomery County Public Schools
Others
Pets Allowed Y
HOA Fee Include Ext Bldg Maint,Lawn Maintenance,Management,Parking Fee,Pool(s),Recreation Facility,Reserve Funds,Road Maintenance,Sewer,Snow Removal,Trash,Water
Senior Community No
Tax ID 160403504834
Ownership Condominium
Special Listing Condition Standard
Pets Allowed Dogs OK, Cats OK
Read Less
Want to know what your home might be worth? Contact us for a FREE valuation!

Our team is ready to help you sell your home for the highest possible price ASAP

Bought with Neil W Bacchus • EXP Realty, LLC





