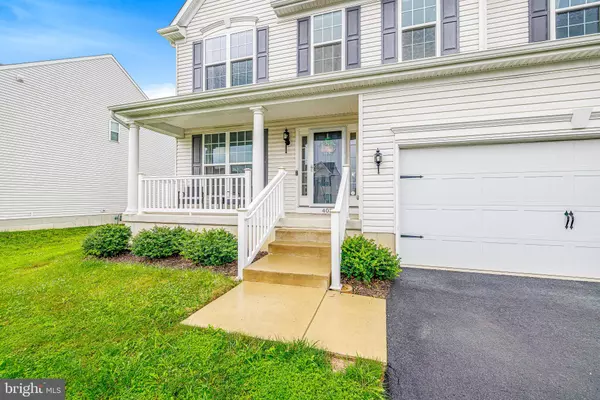$571,000
$571,000
For more information regarding the value of a property, please contact us for a free consultation.
408 JANETS WAY Townsend, DE 19734
4 Beds
4 Baths
4,197 SqFt
Key Details
Sold Price $571,000
Property Type Single Family Home
Sub Type Detached
Listing Status Sold
Purchase Type For Sale
Square Footage 4,197 sqft
Price per Sqft $136
Subdivision Goldsborough Farm
MLS Listing ID DENC2066498
Sold Date 11/15/24
Style Colonial
Bedrooms 4
Full Baths 2
Half Baths 2
HOA Fees $31/ann
HOA Y/N Y
Abv Grd Liv Area 2,850
Originating Board BRIGHT
Year Built 2019
Annual Tax Amount $3,840
Tax Year 2022
Lot Size 8,276 Sqft
Acres 0.19
Lot Dimensions 0.00 x 0.00
Property Description
Welcome to 408 Janet's Way, an exquisite Handler-built Montchanin model situated on a premium lot that offers enhanced backyard privacy and over 4,000sq ft. of living space. This stunning home features 4 spacious bedrooms, 2 full baths, and 2 half baths, loads of upgrades and improvements and an expansive finished basement.
As you step onto the inviting front porch, you'll enter a bright and airy foyer that flows seamlessly into the living and dining rooms, creating a welcoming and connected space. The spacious family room, filled with natural light, continues the open-concept design into the kitchen, making it perfect for both everyday living and entertaining. The kitchen is equipped with ample workspace, an oversized pantry, and a central island, providing the ideal setup for any home chef. Adjacent to the kitchen, a large bright sunroom offers a peaceful retreat for relaxation or an ideal setting for gatherings.
The home also features a fully professionally finished basement with an additional half bath, offering extra space for recreation, a home office, or a guest area.
The expansive Owner's Suite is a true highlight, boasting three closets—two of which are walk-ins—and a luxurious en-suite bath. The convenience of a second-floor laundry room adds to the home's modern appeal.
Located within the highly sought-after Appoquinimink School District, this property is ideally positioned with easy access to Rte 13 and just minutes from Rte 1, ensuring a smooth commute. You'll also find nearby shopping, a country club with a golf course, and a commuter parking/bus stop, enhancing the overall convenience of this prime location.
Combining style, functionality, and an unbeatable location, 408 Janet's Way is an exceptional opportunity. Don't miss out on making this beautiful home your own!
**Please note** The backyard extends beyond the planted trees.
Location
State DE
County New Castle
Area South Of The Canal (30907)
Zoning S
Rooms
Other Rooms Living Room, Dining Room, Primary Bedroom, Bedroom 2, Bedroom 3, Kitchen, Family Room, Bedroom 1, Other, Attic
Basement Full, Poured Concrete, Rough Bath Plumb, Sump Pump, Windows, Fully Finished
Interior
Interior Features Primary Bath(s), Kitchen - Island, Bathroom - Stall Shower, Breakfast Area, Family Room Off Kitchen, Formal/Separate Dining Room, Pantry, Walk-in Closet(s)
Hot Water Natural Gas
Heating Forced Air, Programmable Thermostat
Cooling Central A/C
Flooring Vinyl, Carpet, Other
Fireplaces Number 1
Fireplaces Type Gas/Propane, Mantel(s)
Equipment Built-In Range, Oven - Self Cleaning, Dishwasher, Disposal, Washer, Dryer
Fireplace Y
Window Features Energy Efficient
Appliance Built-In Range, Oven - Self Cleaning, Dishwasher, Disposal, Washer, Dryer
Heat Source Natural Gas
Laundry Upper Floor
Exterior
Parking Features Inside Access
Garage Spaces 2.0
Utilities Available Cable TV Available
Water Access N
Roof Type Pitched,Shingle
Accessibility Accessible Switches/Outlets
Attached Garage 2
Total Parking Spaces 2
Garage Y
Building
Lot Description Backs - Open Common Area, Premium
Story 2
Foundation Concrete Perimeter
Sewer Public Sewer
Water Public
Architectural Style Colonial
Level or Stories 2
Additional Building Above Grade, Below Grade
Structure Type 9'+ Ceilings,Dry Wall
New Construction N
Schools
Elementary Schools Old State
Middle Schools Cantwell Bridge
High Schools Odessa
School District Appoquinimink
Others
Pets Allowed Y
Senior Community No
Tax ID 14-012.20-122
Ownership Fee Simple
SqFt Source Assessor
Acceptable Financing Conventional, VA, FHA 203(b), USDA
Listing Terms Conventional, VA, FHA 203(b), USDA
Financing Conventional,VA,FHA 203(b),USDA
Special Listing Condition Standard
Pets Allowed No Pet Restrictions
Read Less
Want to know what your home might be worth? Contact us for a FREE valuation!

Our team is ready to help you sell your home for the highest possible price ASAP

Bought with Debbie S Phipps • Empower Real Estate, LLC





