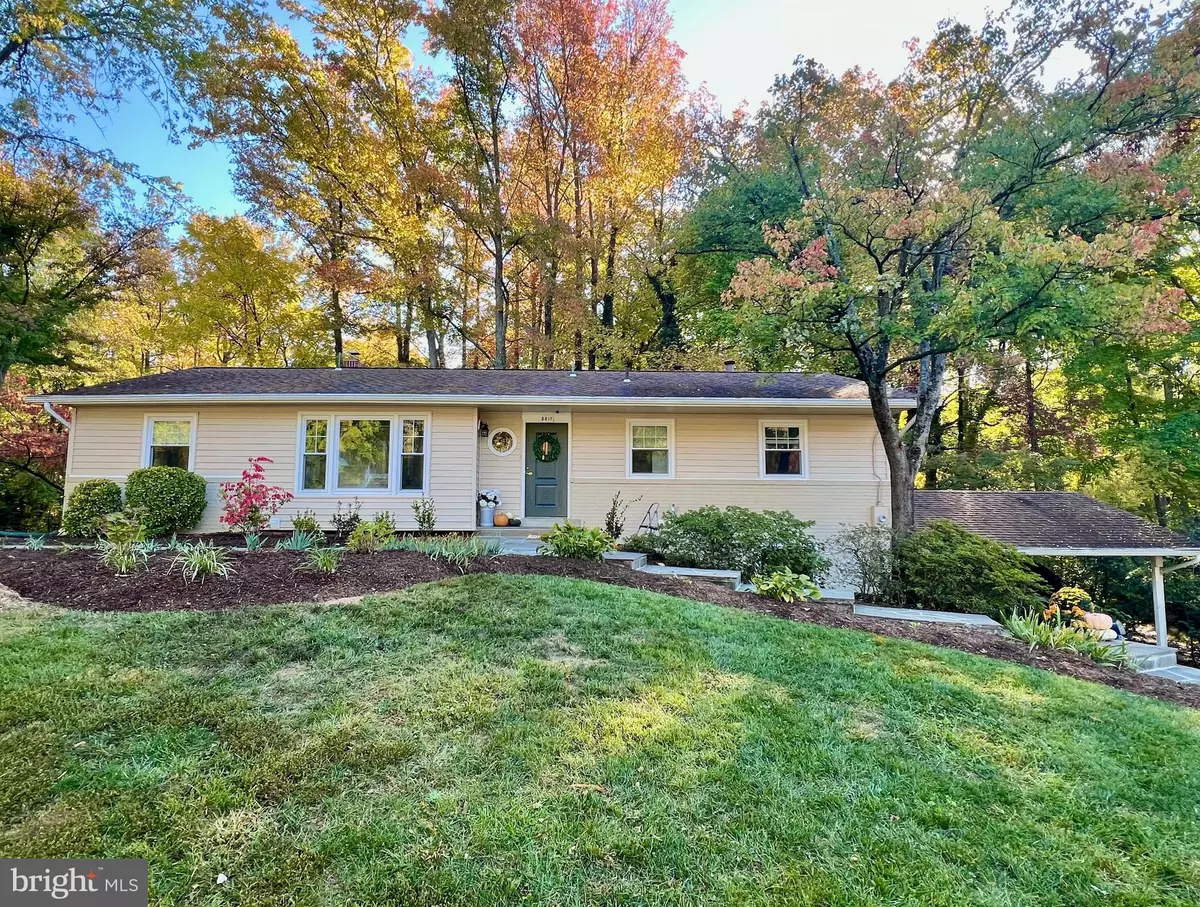$750,000
$690,000
8.7%For more information regarding the value of a property, please contact us for a free consultation.
8817 GATESHEAD RD Alexandria, VA 22309
4 Beds
4 Baths
2,166 SqFt
Key Details
Sold Price $750,000
Property Type Single Family Home
Sub Type Detached
Listing Status Sold
Purchase Type For Sale
Square Footage 2,166 sqft
Price per Sqft $346
Subdivision Eastgate At Mount Vernon
MLS Listing ID VAFX2205524
Sold Date 11/15/24
Style Ranch/Rambler,Raised Ranch/Rambler
Bedrooms 4
Full Baths 4
HOA Y/N N
Abv Grd Liv Area 1,288
Originating Board BRIGHT
Year Built 1963
Annual Tax Amount $7,094
Tax Year 2024
Lot Size 0.704 Acres
Acres 0.7
Property Description
Welcome to 8817 Gateshead Road, where you will discover so much more than the charming curb-appeal may reveal upon first glance! Beautifully updated and meticulously maintained by long-term devoted stewards, you will be delighted with the generously sized rooms and thoughtful reconfiguration of the original floorplan, which maximizes the living space to it's most optimal design. A beautiful flagstone walkway leads you to the welcoming front entry, with inviting slate-floored foyer. Once inside, you will begin to realize that the home is so much larger than it appears from the street. Hardwood floors lure you through to the spacious main level living room with crown molding and large windows overlooking the peaceful and private backyard. This level boasts a total of four bedrooms and THREE FULL baths (with a FOURTH FULL bath on the lower level). The expansive primary suite features a dedicated office overlooking the freshly landscaped front yard, an attached renovated primary bathroom with glass-enclosed walk-in shower and dual showerheads, multiple closets and built-in storage, a delightful Trex deck with views of the backyard, and gleaming hardwood floors. Three additional bedrooms (two with carpet, hardwoods underneath, and one with whimsical painted hardwoods) are generously sized with ample closet space, including one with an updated ensuite bath. The third full bath on this level is conveniently located for the remaining two bedrooms to share.
The lower level is the heart of the home with access to the picturesque shaded brick patio that sits underneath the most beautiful canopy of mature trees. The updated kitchen with custom 42" white cabinets, granite counters, tile backsplash, and newer stainless steel appliances (including a five burner Frigidaire gas stove and French door refrigerator) is the perfect place to test out your culinary adventures. Carrying your groceries in has never been easier, as you can enter the kitchen directly from your oversized carport! The English kitchen opens to the dining room with built-in desk, tile floors, custom built-in display shelves, and storage cabinets; as well as a cozy bay window seat with views of the backyard - perfect for snuggling up on an enjoying your morning coffee. The wood-burning, brick facade fireplace, newly installed recessed lights, and architectural details such as chair rail and wainscoting create the perfect comfortable family room that opens to the great outdoors. A full bath and laundry room with additional storage and room for a workshop, complete the lower level.
Freshly painted throughout with many upgraded lighting fixtures, including the newly installed recessed lighting in both the living and family rooms, and nearly all the major systems replaced within the past 10 years (including new sewer line & main water line) this home is the epitome of move-in ready!
Situated on an idyllic .7 acre wooded lot. You really can have the best of both worlds: conveniently located near several commuter routes with access to DC in less than 30 minutes, AND have the peaceful suburban retreat of your dreams. (Measurements and floorplans deemed reliable but not guaranteed, provided by TruPlace & Tax Record.)
Location
State VA
County Fairfax
Zoning 120
Direction West
Rooms
Other Rooms Living Room, Dining Room, Primary Bedroom, Bedroom 2, Bedroom 3, Bedroom 4, Kitchen, Family Room, Foyer, Laundry, Office, Storage Room, Utility Room, Bathroom 1, Bathroom 2, Bathroom 3, Primary Bathroom
Basement Walkout Level, English, Full, Interior Access, Improved, Outside Entrance, Rear Entrance, Side Entrance, Windows
Main Level Bedrooms 4
Interior
Interior Features Attic, Bathroom - Stall Shower, Bathroom - Tub Shower, Built-Ins, Carpet, Ceiling Fan(s), Chair Railings, Crown Moldings, Dining Area, Entry Level Bedroom, Family Room Off Kitchen, Floor Plan - Open, Floor Plan - Traditional, Kitchen - Gourmet, Primary Bath(s), Recessed Lighting, Upgraded Countertops, Wainscotting, Wood Floors
Hot Water Natural Gas
Heating Forced Air
Cooling Central A/C, Ceiling Fan(s)
Flooring Ceramic Tile, Carpet, Hardwood, Luxury Vinyl Plank
Fireplaces Number 1
Fireplaces Type Brick, Fireplace - Glass Doors, Mantel(s), Wood
Equipment Dishwasher, Disposal, Dryer, Oven/Range - Gas, Range Hood, Refrigerator, Stainless Steel Appliances, Washer, Icemaker, Water Heater - Tankless
Furnishings No
Fireplace Y
Window Features Bay/Bow,Double Hung,Energy Efficient,Replacement,Screens,Vinyl Clad
Appliance Dishwasher, Disposal, Dryer, Oven/Range - Gas, Range Hood, Refrigerator, Stainless Steel Appliances, Washer, Icemaker, Water Heater - Tankless
Heat Source Natural Gas
Laundry Lower Floor
Exterior
Exterior Feature Patio(s), Brick
Garage Spaces 4.0
Fence Chain Link, Partially
Water Access N
View Garden/Lawn, Trees/Woods, Street
Roof Type Architectural Shingle
Accessibility None
Porch Patio(s), Brick
Total Parking Spaces 4
Garage N
Building
Lot Description Backs to Trees, Front Yard, Landscaping, Private, Rear Yard, SideYard(s)
Story 2
Foundation Permanent
Sewer Public Sewer
Water Public
Architectural Style Ranch/Rambler, Raised Ranch/Rambler
Level or Stories 2
Additional Building Above Grade, Below Grade
Structure Type Dry Wall
New Construction N
Schools
Elementary Schools Woodley Hills
Middle Schools Whitman
High Schools Mount Vernon
School District Fairfax County Public Schools
Others
Senior Community No
Tax ID 1101 18040003
Ownership Fee Simple
SqFt Source Assessor
Security Features Smoke Detector
Acceptable Financing Cash, Conventional, FHA, VA
Horse Property N
Listing Terms Cash, Conventional, FHA, VA
Financing Cash,Conventional,FHA,VA
Special Listing Condition Standard
Read Less
Want to know what your home might be worth? Contact us for a FREE valuation!

Our team is ready to help you sell your home for the highest possible price ASAP

Bought with Phyllis B Papkin • KW Metro Center





