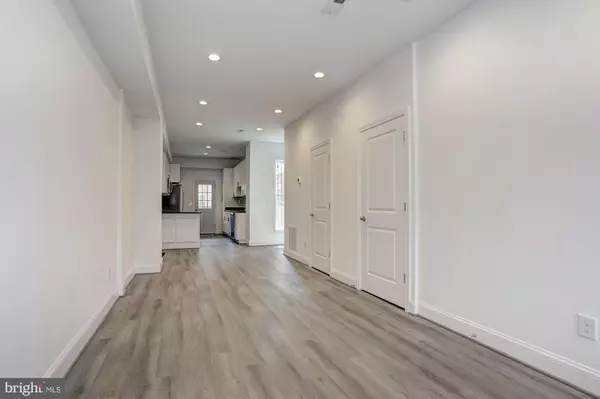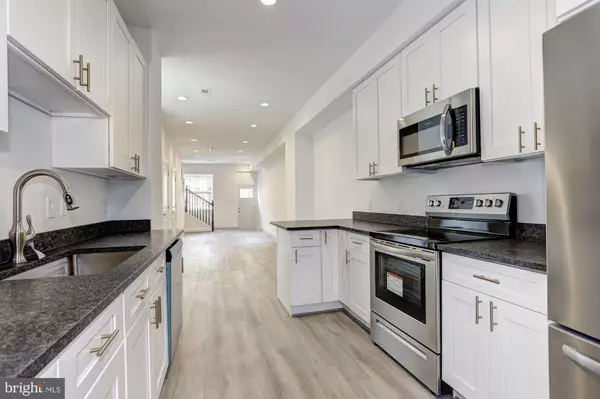$195,000
$184,900
5.5%For more information regarding the value of a property, please contact us for a free consultation.
1259 JAMES ST Baltimore, MD 21223
3 Beds
3 Baths
1,238 SqFt
Key Details
Sold Price $195,000
Property Type Townhouse
Sub Type Interior Row/Townhouse
Listing Status Sold
Purchase Type For Sale
Square Footage 1,238 sqft
Price per Sqft $157
Subdivision Washington Village
MLS Listing ID MDBA2139044
Sold Date 11/15/24
Style Traditional
Bedrooms 3
Full Baths 2
Half Baths 1
HOA Y/N N
Abv Grd Liv Area 1,238
Originating Board BRIGHT
Year Built 1898
Annual Tax Amount $1,980
Tax Year 2019
Property Description
Luxurious and Light-Filled Home in Washington Village
This stunning property has been meticulously designed from top to bottom, showcasing luxurious finishes throughout. The kitchen features leather-finished granite countertops, stainless steel appliances, and white shaker-style cabinets, creating a sophisticated and modern space for cooking and entertaining. The bathrooms are appointed with beautiful marble, enhancing the sense of luxury.
The home's light and bright aesthetic is emphasized by its white and gray finishes, complemented by elegant laminate wood plank floors that flow through the large open floor plan. Recessed lighting in every room adds to the bright and welcoming atmosphere.
Step outside to enjoy your morning coffee on the rear porch, overlooking the tranquil courtyard and fenced backyard—perfect for outdoor relaxation and gatherings.
Situated in the vibrant community of Washington Village, this home is a true 10+.
Location
State MD
County Baltimore City
Zoning R-8
Rooms
Other Rooms Living Room, Primary Bedroom, Bedroom 2, Bedroom 3, Kitchen, Basement, Primary Bathroom, Full Bath, Half Bath
Basement Other
Interior
Interior Features Breakfast Area, Combination Dining/Living, Crown Moldings, Dining Area, Family Room Off Kitchen, Floor Plan - Open, Formal/Separate Dining Room, Kitchen - Galley, Kitchen - Gourmet, Kitchen - Island, Kitchen - Table Space, Recessed Lighting, Bathroom - Tub Shower
Hot Water Electric
Heating Forced Air
Cooling Central A/C
Flooring Laminated, Concrete
Equipment Built-In Microwave, Built-In Range, Dishwasher, Disposal, Dryer, Energy Efficient Appliances, ENERGY STAR Clothes Washer, ENERGY STAR Dishwasher, ENERGY STAR Refrigerator, Exhaust Fan, Icemaker, Microwave, Oven - Single, Oven/Range - Electric, Refrigerator, Stove, Washer
Furnishings No
Fireplace N
Window Features Double Hung,Double Pane
Appliance Built-In Microwave, Built-In Range, Dishwasher, Disposal, Dryer, Energy Efficient Appliances, ENERGY STAR Clothes Washer, ENERGY STAR Dishwasher, ENERGY STAR Refrigerator, Exhaust Fan, Icemaker, Microwave, Oven - Single, Oven/Range - Electric, Refrigerator, Stove, Washer
Heat Source Natural Gas
Laundry Lower Floor, Has Laundry
Exterior
Fence Chain Link, Rear
Utilities Available Cable TV, Multiple Phone Lines
Water Access N
View Other
Roof Type Flat
Accessibility None
Garage N
Building
Lot Description Private, Rear Yard
Story 3
Foundation Brick/Mortar, Stone, Other
Sewer Public Sewer
Water Public
Architectural Style Traditional
Level or Stories 3
Additional Building Above Grade, Below Grade
Structure Type 9'+ Ceilings,Dry Wall
New Construction N
Schools
School District Baltimore City Public Schools
Others
Pets Allowed Y
Senior Community No
Tax ID 0321040768 057
Ownership Fee Simple
SqFt Source Estimated
Acceptable Financing Conventional, Cash, FHA
Horse Property N
Listing Terms Conventional, Cash, FHA
Financing Conventional,Cash,FHA
Special Listing Condition Standard
Pets Allowed No Pet Restrictions
Read Less
Want to know what your home might be worth? Contact us for a FREE valuation!

Our team is ready to help you sell your home for the highest possible price ASAP

Bought with Kai J Trotter • The Home Team Realty Group, LLC





