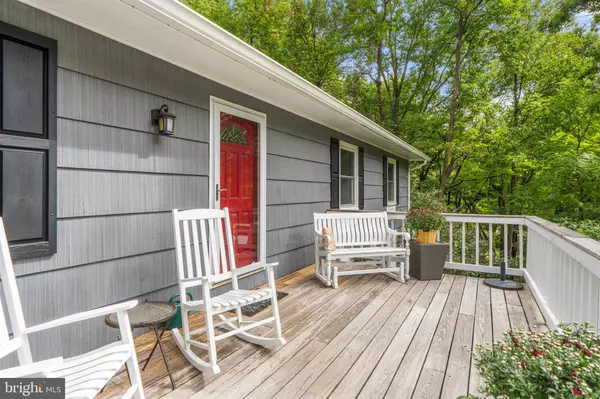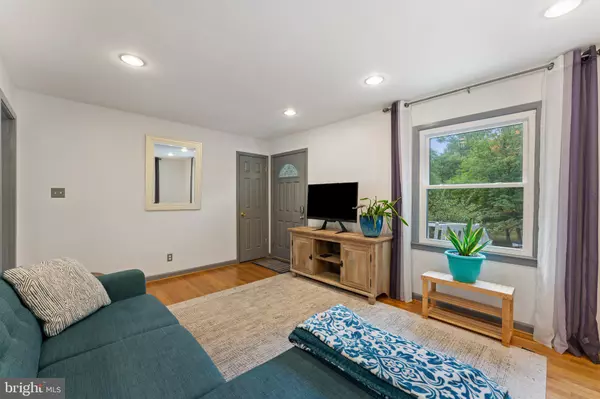$535,000
$535,000
For more information regarding the value of a property, please contact us for a free consultation.
5184 HONEYSUCKLE LN Warrenton, VA 20187
3 Beds
2 Baths
2,304 SqFt
Key Details
Sold Price $535,000
Property Type Single Family Home
Sub Type Detached
Listing Status Sold
Purchase Type For Sale
Square Footage 2,304 sqft
Price per Sqft $232
Subdivision Baldwin Ridge
MLS Listing ID VAFQ2013968
Sold Date 11/15/24
Style Ranch/Rambler
Bedrooms 3
Full Baths 2
HOA Y/N N
Abv Grd Liv Area 1,152
Originating Board BRIGHT
Year Built 1971
Annual Tax Amount $2,927
Tax Year 2022
Lot Size 1.653 Acres
Acres 1.65
Property Description
Peace and privacy await you on the DC side of Warrenton*Main-level living*3 bedrooms*2 full baths*Fully finished walkout basement*1.65 acres*NO HOA*Home recently updated*High speed GB internet available*Watch nature from the deck in your front yard*Main level offers 3 bedrooms with hardwood floors, 2 full updated baths, family room, eat-in kitchen with new floors, appliances are updated, removable kitchen island & pantry*Transition from the kitchen (new sliding door) to the backyard deck or from the side door to the driveway*Basement level-Walk down the stairs to a second cozy family room with a propane gas fireplace with new insert, new sliding door leads to a patio, separate spacious laundry room(new flooring) with counter space, cabinets for storage, an additional refrigerator & another partially finished room for storage or finish this room with your own vision*Home freshly painted throughout*The park-like setting in the fenced backyard has a patio perfect for a fire pit for your outdoor gatherings*Separate shop with 20 amp electric*Separate storage shed*6-inch gutters*Windows 2 years old*Hot water heater replaced in 2023*Paved driveway* All this is available for you to call your new home*
Location
State VA
County Fauquier
Zoning R1
Rooms
Other Rooms Family Room, Laundry, Storage Room
Basement Walkout Level
Main Level Bedrooms 3
Interior
Interior Features Dining Area, Entry Level Bedroom, Primary Bath(s)
Hot Water Electric
Heating Forced Air
Cooling Central A/C
Fireplaces Number 1
Equipment Built-In Microwave, Dryer, Washer, Dishwasher, Refrigerator, Icemaker, Stove
Fireplace Y
Appliance Built-In Microwave, Dryer, Washer, Dishwasher, Refrigerator, Icemaker, Stove
Heat Source Propane - Leased
Exterior
Water Access N
Accessibility None
Garage N
Building
Story 2
Foundation Concrete Perimeter
Sewer On Site Septic, Septic = # of BR
Water Well
Architectural Style Ranch/Rambler
Level or Stories 2
Additional Building Above Grade, Below Grade
Structure Type Dry Wall
New Construction N
Schools
Elementary Schools Call School Board
Middle Schools Call School Board
High Schools Fauquier
School District Fauquier County Public Schools
Others
Senior Community No
Tax ID 7906-50-0968
Ownership Fee Simple
SqFt Source Assessor
Special Listing Condition Standard
Read Less
Want to know what your home might be worth? Contact us for a FREE valuation!

Our team is ready to help you sell your home for the highest possible price ASAP

Bought with David D Luckenbaugh • Samson Properties





