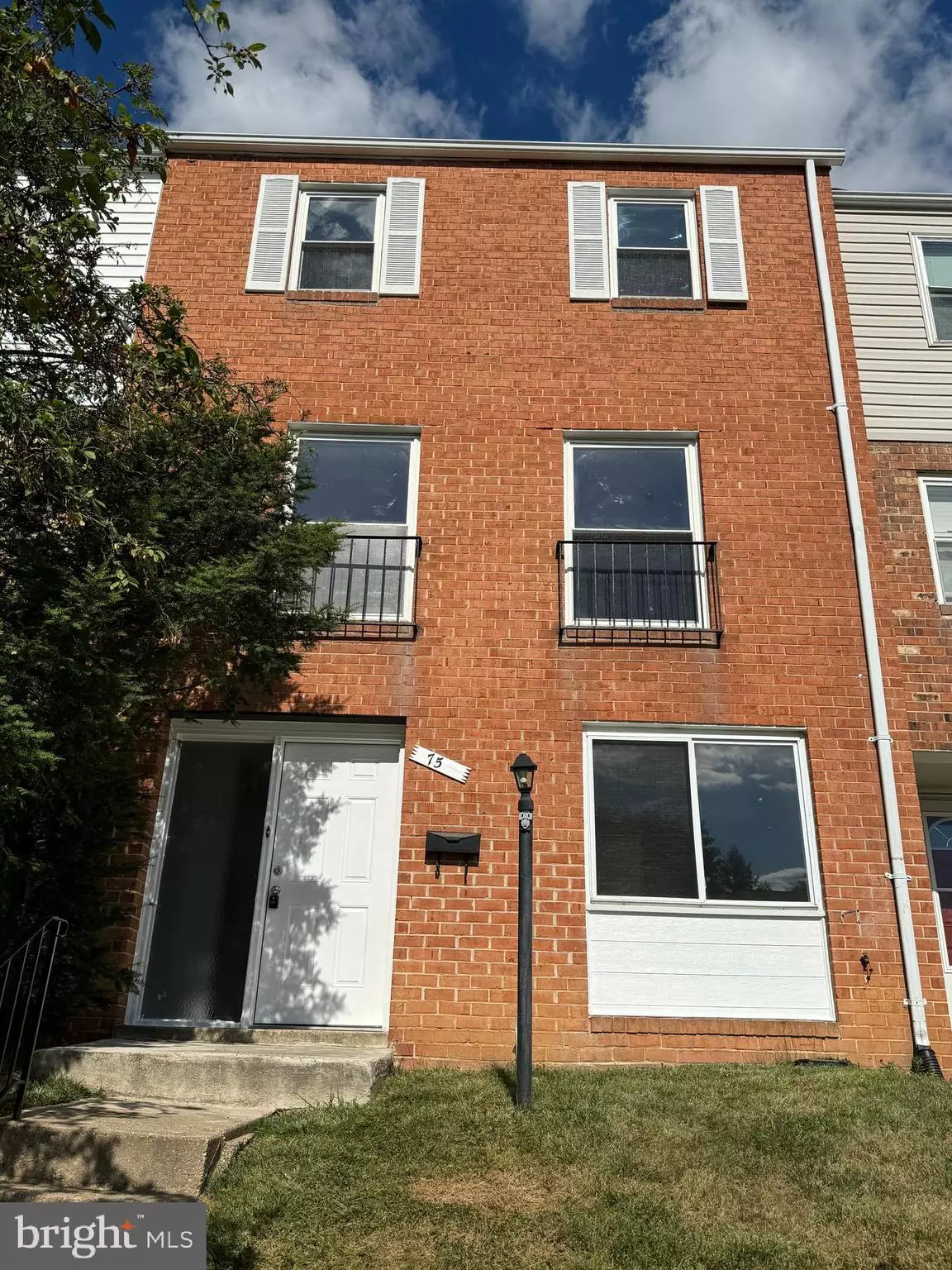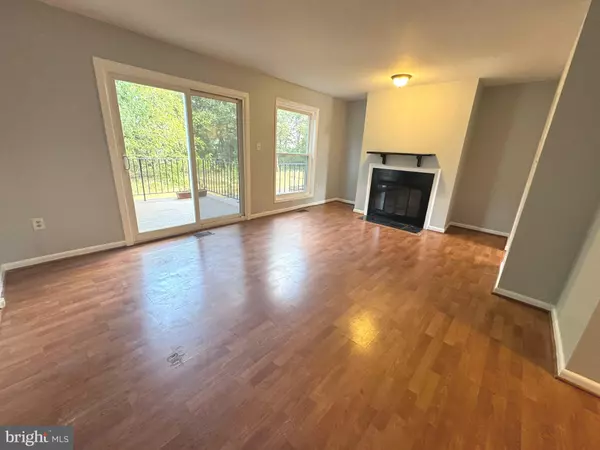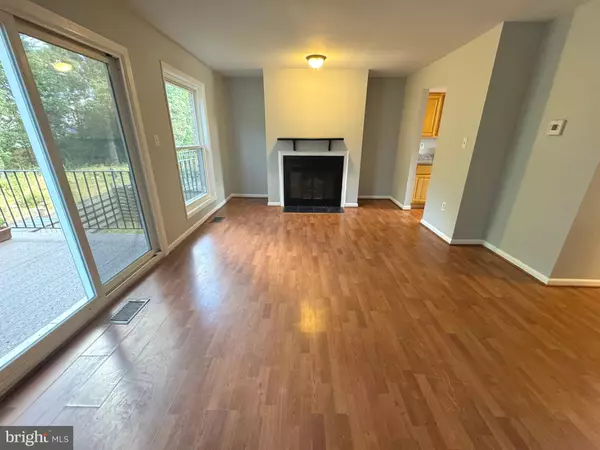$458,000
$458,000
For more information regarding the value of a property, please contact us for a free consultation.
75 TIMBER ROCK RD Gaithersburg, MD 20878
4 Beds
4 Baths
1,940 SqFt
Key Details
Sold Price $458,000
Property Type Townhouse
Sub Type Interior Row/Townhouse
Listing Status Sold
Purchase Type For Sale
Square Footage 1,940 sqft
Price per Sqft $236
Subdivision The Orchards
MLS Listing ID MDMC2149918
Sold Date 11/08/24
Style Colonial
Bedrooms 4
Full Baths 2
Half Baths 2
HOA Fees $139/mo
HOA Y/N Y
Abv Grd Liv Area 1,360
Originating Board BRIGHT
Year Built 1973
Annual Tax Amount $4,358
Tax Year 2024
Lot Size 2,000 Sqft
Acres 0.05
Property Description
3 levels townhouse with 4 bedroom 2 full bath 2 half baths ready to move in! Three levels above ground, even the basement level, with the front and back both walk-out. Fresh paints through-out, laminate floors on all three levels (basement level new floors). Kitchen with new granite countertops and new fridge, living room with fireplace and sliding door to deck. Upper level 3 bedrooms 2 full bath, entry level one bedroom, half bath and a recreation room with sliding door to fenced backyard. Roof 2018, HVAC 2016. Great location! Walk to Public library, high school, Safeway, shops and bus stops, easy access to 28, 124 and 270, minutes to Kendtlands. Community pool, 2 assigned parking. Ready to move in!
Location
State MD
County Montgomery
Zoning RPT
Rooms
Other Rooms Living Room, Dining Room, Primary Bedroom, Bedroom 2, Bedroom 3, Bedroom 4, Kitchen, Family Room, Foyer, Recreation Room, Utility Room, Primary Bathroom, Full Bath, Half Bath
Basement Walkout Level, Windows, Outside Entrance, Improved, Front Entrance, Rear Entrance
Interior
Interior Features Breakfast Area, Kitchen - Galley, Dining Area, Entry Level Bedroom, Primary Bath(s), Floor Plan - Traditional
Hot Water Electric
Heating Forced Air
Cooling Central A/C
Fireplaces Number 1
Fireplaces Type Wood
Equipment Dishwasher, Disposal, Dryer, Oven/Range - Electric, Refrigerator, Washer
Fireplace Y
Appliance Dishwasher, Disposal, Dryer, Oven/Range - Electric, Refrigerator, Washer
Heat Source Electric
Exterior
Exterior Feature Deck(s), Patio(s)
Garage Spaces 2.0
Parking On Site 2
Fence Privacy
Amenities Available Tot Lots/Playground
Water Access N
Accessibility Other
Porch Deck(s), Patio(s)
Road Frontage City/County
Total Parking Spaces 2
Garage N
Building
Story 3
Foundation Slab
Sewer Public Sewer
Water Public
Architectural Style Colonial
Level or Stories 3
Additional Building Above Grade, Below Grade
New Construction N
Schools
High Schools Quince Orchard
School District Montgomery County Public Schools
Others
HOA Fee Include Common Area Maintenance,Management,Snow Removal
Senior Community No
Tax ID 160901490096
Ownership Fee Simple
SqFt Source Assessor
Special Listing Condition Standard
Read Less
Want to know what your home might be worth? Contact us for a FREE valuation!

Our team is ready to help you sell your home for the highest possible price ASAP

Bought with Millie Zhuo • CENTURY 21 New Millennium





