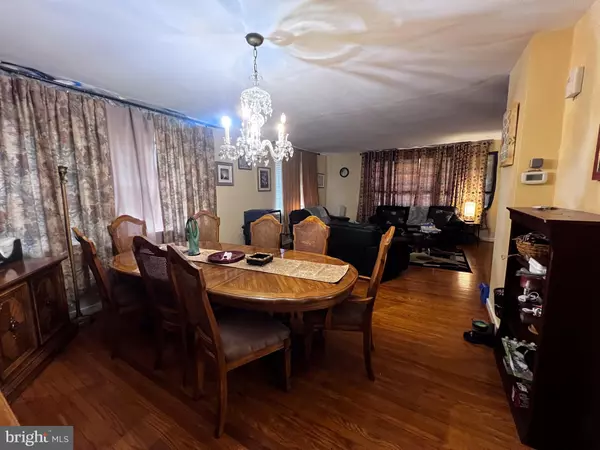$275,000
$275,000
For more information regarding the value of a property, please contact us for a free consultation.
5930 AVONHOE RD Philadelphia, PA 19138
3 Beds
2 Baths
1,572 SqFt
Key Details
Sold Price $275,000
Property Type Single Family Home
Sub Type Detached
Listing Status Sold
Purchase Type For Sale
Square Footage 1,572 sqft
Price per Sqft $174
Subdivision West Oak Lane
MLS Listing ID PAPH2391188
Sold Date 10/22/24
Style Ranch/Rambler
Bedrooms 3
Full Baths 1
Half Baths 1
HOA Y/N N
Abv Grd Liv Area 1,572
Originating Board BRIGHT
Year Built 1925
Annual Tax Amount $3,411
Tax Year 2024
Lot Size 0.252 Acres
Acres 0.25
Lot Dimensions 60.00 x 183.00
Property Description
Nestled within a serene park setting just off E. Haines St. and Chew Ave, this property offers a peaceful retreat accessed by a private road. The front of the home boasts a spacious lawn and lush shrubbery, while the expansive backyard is a dream come true for garden enthusiasts. This ranch-style estate is full of unique living areas, including a basement with a full wet bar, a second kitchen, a cozy fireplace, and an abundance of space throughout. The main kitchen is a true standout, featuring a unique range and a walk-in pantry that's perfect for culinary exploration. Priced to sell as-is, this estate is a rare gem waiting for someone with vision and taste to transform it into something extraordinary. Book your showing today, this property won't last long!
Location
State PA
County Philadelphia
Area 19138 (19138)
Zoning RSD3
Rooms
Other Rooms Living Room, Dining Room, Primary Bedroom, Bedroom 2, Kitchen, Bedroom 1
Basement Other
Main Level Bedrooms 3
Interior
Interior Features Kitchen - Eat-In
Hot Water Natural Gas
Heating Forced Air
Cooling Central A/C
Flooring Fully Carpeted
Fireplace N
Heat Source Natural Gas
Laundry Basement
Exterior
Parking Features Garage - Front Entry
Garage Spaces 1.0
Water Access N
Roof Type Pitched
Accessibility None
Attached Garage 1
Total Parking Spaces 1
Garage Y
Building
Story 1
Foundation Concrete Perimeter
Sewer Public Sewer
Water Public
Architectural Style Ranch/Rambler
Level or Stories 1
Additional Building Above Grade, Below Grade
New Construction N
Schools
School District The School District Of Philadelphia
Others
HOA Fee Include Common Area Maintenance,Appliance Maintenance
Senior Community No
Tax ID 592310130
Ownership Fee Simple
SqFt Source Assessor
Special Listing Condition Standard
Read Less
Want to know what your home might be worth? Contact us for a FREE valuation!

Our team is ready to help you sell your home for the highest possible price ASAP

Bought with Nara Shein • Keller Williams Real Estate - Southampton





