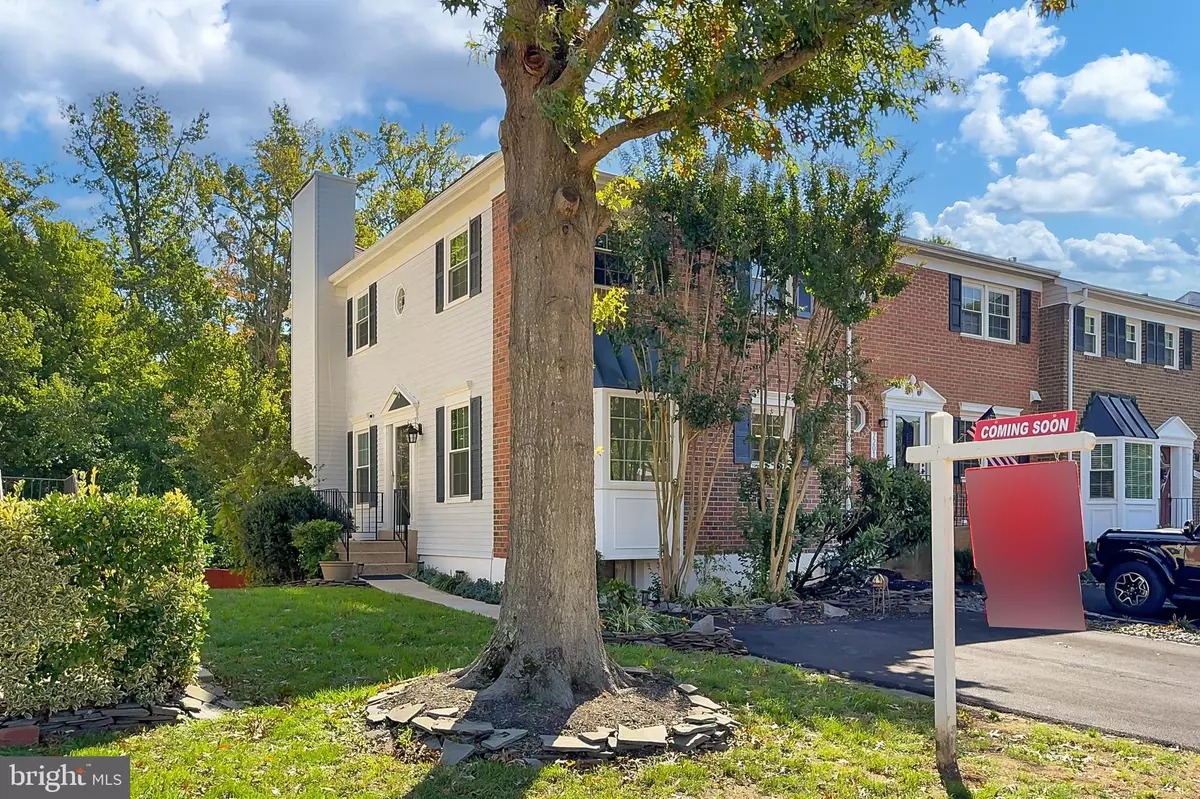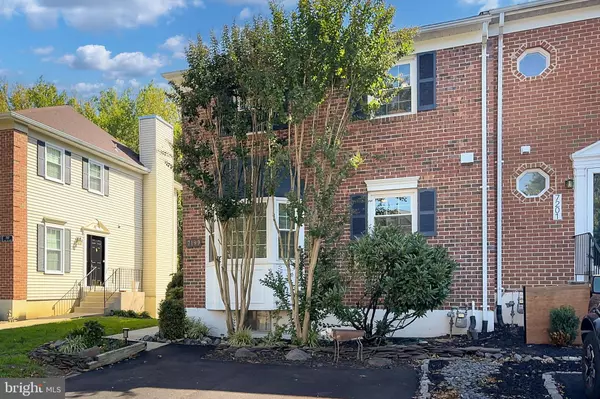$720,000
$690,000
4.3%For more information regarding the value of a property, please contact us for a free consultation.
7199 LAKE COVE DR Alexandria, VA 22315
3 Beds
3 Baths
1,857 SqFt
Key Details
Sold Price $720,000
Property Type Townhouse
Sub Type End of Row/Townhouse
Listing Status Sold
Purchase Type For Sale
Square Footage 1,857 sqft
Price per Sqft $387
Subdivision Lake Devereux
MLS Listing ID VAFX2189604
Sold Date 11/18/24
Style Colonial
Bedrooms 3
Full Baths 2
Half Baths 1
HOA Fees $82/ann
HOA Y/N Y
Abv Grd Liv Area 1,596
Originating Board BRIGHT
Year Built 1983
Annual Tax Amount $6,872
Tax Year 2024
Lot Size 3,276 Sqft
Acres 0.08
Property Description
Move right into this magnificently updated end unit townhome in convenient Lake D'Evereux. Sellers have spared no expense in masterfully renovating the gourmet kitchen to create an open flow to dining area and living spaces. High end quartz countertops, white maple cabinetry, spacious and expanded cabinetry, center island with additional storage opportunities, pull out drawers, nickel finishes and solid wood flooring - the most ideal gathering spot! Hardwoods continue throughout main level into generously proportioned living area, perfect for entertaining large gatherings. Enjoy grilling, nature watching or star gazing from the private upper rear deck, overlooking Huntley Meadows Nature Park, and easily accessed through the living room. Updated half bath provides convenience and privacy. The upper level features a sumptuous primary suite revealing a fully renovated owner's bath, boasting an open plan with glassed shower enclosure, subway tile with decorative accents, Carrara marble double sink vanity and recessed lighting. Dual walk - in closets complete the picture of roominess. Two additional upper level bedrooms, with walk-in closet and fully updated hall bath, provide ample space for growing families or overnight guests. The expansive walk-out lower level offers tons of space for play, work or entertaining, with marble surround wood fireplace and oversized utility room/laundry center for abundant storage space. Roughed in plumbing allows for ease in future addition of a full bath in the lower level. Walk out to the fenced and serene rear patio and yard, with gate to the walking trails and parkland. Parking is a breeze in the oversized 2 car drive, with additional guest parking adjacent to home. Superior updates and custom touches create a most perfect balance of comfort, space and class , with true pride of ownership apparent. Minutes to Metro, schools, Franconia District Park, walking trails of Huntley Meadows Park, Wegmans, Ft. Belvoir, Kingstowne, Old Town and more!
Location
State VA
County Fairfax
Zoning 150
Rooms
Other Rooms Living Room, Dining Room, Primary Bedroom, Bedroom 2, Bedroom 3, Kitchen, Recreation Room, Utility Room, Bathroom 2, Primary Bathroom, Half Bath
Basement Connecting Stairway, Daylight, Full, Drainage System, Outside Entrance, Rear Entrance, Rough Bath Plumb, Shelving, Sump Pump, Walkout Level, Water Proofing System, Windows
Interior
Interior Features Dining Area, Primary Bath(s), Upgraded Countertops, Floor Plan - Traditional, Carpet, Ceiling Fan(s), Combination Kitchen/Dining, Floor Plan - Open, Kitchen - Gourmet, Kitchen - Island, Pantry, Recessed Lighting, Walk-in Closet(s), Window Treatments, Wood Floors
Hot Water Natural Gas
Heating Forced Air
Cooling Central A/C
Flooring Carpet, Hardwood, Ceramic Tile
Fireplaces Number 1
Fireplaces Type Mantel(s), Marble
Equipment Dryer, Disposal, Dishwasher, Exhaust Fan, Icemaker, Microwave, Oven/Range - Gas, Refrigerator, Washer, Stainless Steel Appliances
Fireplace Y
Window Features Bay/Bow,Casement,Replacement,Screens,Storm
Appliance Dryer, Disposal, Dishwasher, Exhaust Fan, Icemaker, Microwave, Oven/Range - Gas, Refrigerator, Washer, Stainless Steel Appliances
Heat Source Natural Gas
Laundry Basement
Exterior
Exterior Feature Deck(s), Patio(s)
Garage Spaces 2.0
Fence Rear
Amenities Available Common Grounds, Jog/Walk Path, Lake, Tennis Courts, Tot Lots/Playground, Basketball Courts
Water Access N
View Trees/Woods
Roof Type Asphalt
Accessibility None
Porch Deck(s), Patio(s)
Total Parking Spaces 2
Garage N
Building
Lot Description Backs - Parkland, Landscaping, No Thru Street, Premium
Story 3
Foundation Other
Sewer Public Sewer
Water Public
Architectural Style Colonial
Level or Stories 3
Additional Building Above Grade, Below Grade
New Construction N
Schools
Elementary Schools Hayfield
Middle Schools Hayfield Secondary School
High Schools Hayfield
School District Fairfax County Public Schools
Others
HOA Fee Include Snow Removal,Common Area Maintenance,Management,Reserve Funds
Senior Community No
Tax ID 92-3-3- -164
Ownership Fee Simple
SqFt Source Assessor
Special Listing Condition Standard
Read Less
Want to know what your home might be worth? Contact us for a FREE valuation!

Our team is ready to help you sell your home for the highest possible price ASAP

Bought with Daniel Martin • Long & Foster Real Estate, Inc.





