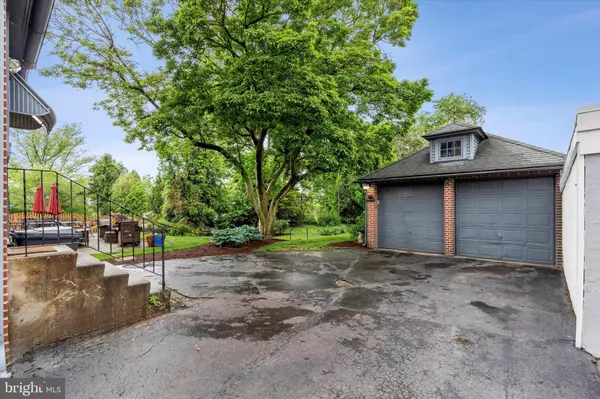$430,000
$410,000
4.9%For more information regarding the value of a property, please contact us for a free consultation.
715 S DUPONT ST Wilmington, DE 19805
4 Beds
2 Baths
2,575 SqFt
Key Details
Sold Price $430,000
Property Type Single Family Home
Sub Type Detached
Listing Status Sold
Purchase Type For Sale
Square Footage 2,575 sqft
Price per Sqft $166
Subdivision Wilm #25
MLS Listing ID DENC2070446
Sold Date 11/19/24
Style Colonial
Bedrooms 4
Full Baths 2
HOA Y/N N
Abv Grd Liv Area 2,575
Originating Board BRIGHT
Year Built 1948
Annual Tax Amount $7,188
Tax Year 2022
Lot Size 0.400 Acres
Acres 0.4
Lot Dimensions 90.00 x 198.00
Property Description
Welcome to 715 South Dupont Street, a stunning residence located in a prime location, nearby Canby Park and St. Elizabeth's. This exquisite home boasts a classic brick façade & extensive landscaping, exuding timeless elegance and curb appeal. As you step inside, you'll be greeted by a beautiful foyer adorned with tile floors, chair rail molding & an arched doorway, setting the stage for the home's refined interior. To your left, you will enter the formal living room which boasts HARDWOOD FLOORS, a fireplace, and built-ins. Adjacent to the living room is the inviting family room, with built-in cabinetry and a door leading to the PHENOMENAL OUTDOOR SPACE. Also on the main level, you will find a formal dining room with decorative molding and hardwood floors, the laundry closet, a full bathroom & the kitchen. The kitchen features: tile floors, GRANITE COUNTERTOPS, tile backsplash, double wall ovens, & a breakfast nook. Head to the 2nd floor where you will find 3 bedrooms and 1 bathroom. The master bedroom comes complete with 2 closets and a sitting area (could be a dressing room or nursery). The hall bath flaunts tile floors & a tiled shower. Up an additional flight of stairs is the spacious 3rd floor bedroom, featuring hardwood floors & 3 closets. Looking for more space? A finished area in the WALK-OUT BASEMENT provides additional living space, perfect for a recreation room or home office. Not to be missed here are the outdoor amenities & stunning yard space, featuring an expansive PAVER PATIO with a built-in firepit, just steps away from the serene KOI POND situated on the fully fenced yard. An extended driveway leads to a 2-CAR DETACHED GARAGE, providing ample parking and storage. For sports enthusiasts, a PRIVATE BASKETBALL COURT awaits. Modern conveniences include Ring doorbells, for added security. This home is a true gem, offering a harmonious blend of luxury, comfort, and outdoor enjoyment. Don't miss the opportunity to make it yours – schedule your tour today!
Location
State DE
County New Castle
Area Wilmington (30906)
Zoning 26R-2
Rooms
Other Rooms Living Room, Dining Room, Primary Bedroom, Bedroom 2, Bedroom 3, Bedroom 4, Kitchen, Family Room, Den, Foyer
Basement Partially Finished, Walkout Stairs
Interior
Interior Features Built-Ins, Ceiling Fan(s), Chair Railings, Crown Moldings, Family Room Off Kitchen, Kitchen - Eat-In, Kitchen - Table Space, Upgraded Countertops, Wood Floors
Hot Water Electric
Heating Hot Water
Cooling Window Unit(s)
Flooring Hardwood, Tile/Brick, Carpet
Fireplaces Number 1
Fireplaces Type Wood
Equipment Stainless Steel Appliances
Fireplace Y
Appliance Stainless Steel Appliances
Heat Source Oil
Laundry Main Floor, Basement
Exterior
Exterior Feature Patio(s)
Parking Features Garage - Front Entry, Garage Door Opener
Garage Spaces 6.0
Fence Fully
Water Access N
Accessibility None
Porch Patio(s)
Total Parking Spaces 6
Garage Y
Building
Lot Description Pond
Story 3
Foundation Block
Sewer Public Sewer
Water Public
Architectural Style Colonial
Level or Stories 3
Additional Building Above Grade, Below Grade
New Construction N
Schools
School District Christina
Others
Senior Community No
Tax ID 26-041.20-004
Ownership Fee Simple
SqFt Source Assessor
Security Features Security System
Special Listing Condition Standard
Read Less
Want to know what your home might be worth? Contact us for a FREE valuation!

Our team is ready to help you sell your home for the highest possible price ASAP

Bought with Monica H Bush • Patterson-Schwartz - Greenville





