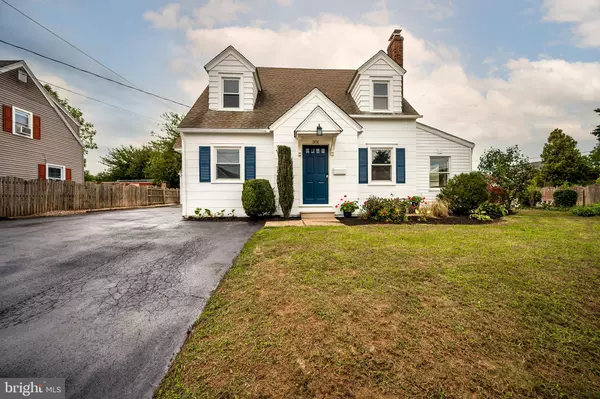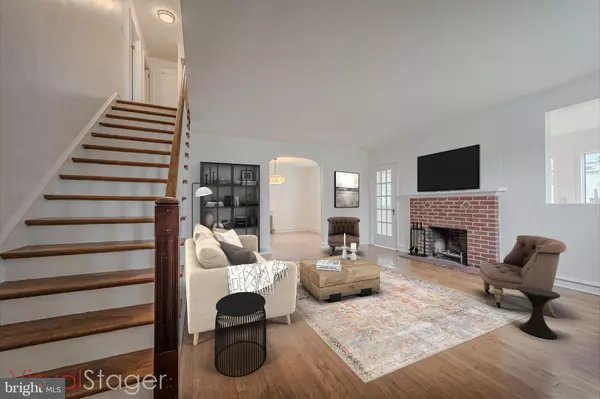$375,000
$375,000
For more information regarding the value of a property, please contact us for a free consultation.
501 ESSEX AVE Wilmington, DE 19804
4 Beds
2 Baths
1,475 SqFt
Key Details
Sold Price $375,000
Property Type Single Family Home
Sub Type Detached
Listing Status Sold
Purchase Type For Sale
Square Footage 1,475 sqft
Price per Sqft $254
Subdivision Bellemoor
MLS Listing ID DENC2069298
Sold Date 11/20/24
Style Cape Cod
Bedrooms 4
Full Baths 2
HOA Y/N N
Abv Grd Liv Area 1,475
Originating Board BRIGHT
Year Built 1950
Annual Tax Amount $2,391
Tax Year 2022
Lot Size 6,970 Sqft
Acres 0.16
Lot Dimensions 75.00 x 94.30
Property Description
Remodeled from top to bottom! This 4-bedroom Cape Cod features hardwood floors throughout, a brand new kitchen & remodeled baths, first-floor primary suite (or office), adorable sunroom, wood-burning fireplace, full basement, walk-up attic, large outdoor patio, and a 2-car oversized garage with an apartment overtop! And all of this, within the Red Clay Consolidated School District. Step inside this charming home to beautiful refinished hardwood floors extending throughout the adjoining living room & dining room combination with a wood-burning fireplace in the center of it all. An arched doorway leads to the dining room and brand new kitchen featuring bright white cabinetry with dimmable undermount and overhead lighting , granite countertops, stainless undermount sink, and access outside to the patio, perfect for grilling, dining, and relaxing outdoors. Back inside, you will find the main floor primary bedroom (or home office), with en-suite bath, and the cheery sunroom with exposed brick wall and access outside to the back yard and patio. Hardwood floors extend upstairs and throughout all 3 additional bedrooms (each with a remote-controlled ceiling fan) and a full remodeled bathroom. The front bedroom has access to a full walk-up attic for storage or to finish as extra living space, a bedroom, or recreation space, should your needs require it. This home boasts so many valuable upgrades and bonus features including the oversized detached garage with a 1-bedroom apartment overtop with a full kitchen and full bath. The current rental can be maintained for years to come, providing substantial help with your mortgage. Or, with just 60 days notice, it is yours to use as a guest house, in-law suite, studio, office, hangout space, or whatever your imagination can conjure up! Valuable updates include new windows in the kitchen & dining room (and replacement windows throughout), all new fixtures including ceiling fans and interior/exterior lighting, newly refinished hardwood floors, new garage door openers with warranty, new hot water heater in the apartment, new landscaping, newly sealed driveway, and fresh new paint inside and out! Inspections completed for chimney, HVAC, pest/termite, and electrical. Move right into this like-new house and make it your home. OR, use this as an investment opportunity and rent one or both properties!
Location
State DE
County New Castle
Area Elsmere/Newport/Pike Creek (30903)
Zoning NC5
Rooms
Other Rooms Living Room, Dining Room, Bedroom 2, Bedroom 3, Bedroom 4, Kitchen, Bedroom 1, Sun/Florida Room, Bathroom 1
Basement Partial, Space For Rooms, Unfinished
Main Level Bedrooms 1
Interior
Interior Features 2nd Kitchen, Attic, Ceiling Fan(s), Combination Kitchen/Dining, Entry Level Bedroom, Floor Plan - Open, Floor Plan - Traditional, Primary Bath(s), Recessed Lighting, Upgraded Countertops, Wood Floors
Hot Water Natural Gas
Heating Hot Water, Radiator
Cooling Ceiling Fan(s)
Flooring Hardwood, Ceramic Tile, Laminated, Concrete
Fireplaces Number 1
Fireplaces Type Wood
Equipment Built-In Microwave, Dishwasher, Exhaust Fan, Oven - Single, Oven/Range - Electric, Water Heater
Fireplace Y
Window Features Casement,Double Hung,Replacement,Screens
Appliance Built-In Microwave, Dishwasher, Exhaust Fan, Oven - Single, Oven/Range - Electric, Water Heater
Heat Source Natural Gas
Laundry Basement, Hookup
Exterior
Exterior Feature Patio(s)
Parking Features Garage - Front Entry, Garage Door Opener, Oversized
Garage Spaces 6.0
Water Access N
Roof Type Pitched,Shingle
Accessibility None
Porch Patio(s)
Total Parking Spaces 6
Garage Y
Building
Lot Description Front Yard, Landscaping, Level, Private, Rear Yard, SideYard(s)
Story 3
Foundation Block
Sewer Public Sewer
Water Public
Architectural Style Cape Cod
Level or Stories 3
Additional Building Above Grade, Below Grade
Structure Type Dry Wall,Paneled Walls,Plaster Walls
New Construction N
Schools
School District Red Clay Consolidated
Others
Senior Community No
Tax ID 07-042.20-498
Ownership Fee Simple
SqFt Source Assessor
Acceptable Financing Cash, Conventional, FHA, VA
Listing Terms Cash, Conventional, FHA, VA
Financing Cash,Conventional,FHA,VA
Special Listing Condition Standard
Read Less
Want to know what your home might be worth? Contact us for a FREE valuation!

Our team is ready to help you sell your home for the highest possible price ASAP

Bought with Nayla Rodgers • EXP Realty, LLC





