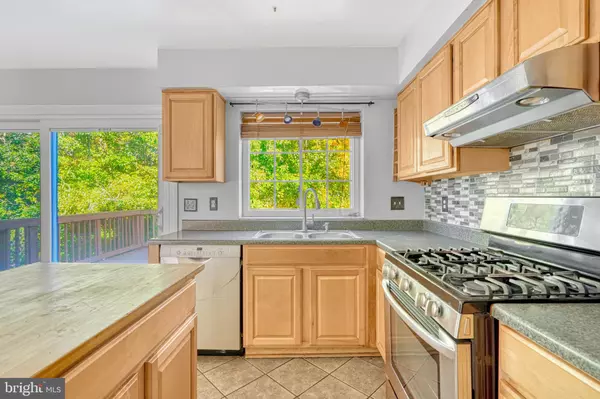$545,000
$525,000
3.8%For more information regarding the value of a property, please contact us for a free consultation.
14728 BASINGSTOKE LOOP Centreville, VA 20120
3 Beds
3 Baths
1,580 SqFt
Key Details
Sold Price $545,000
Property Type Townhouse
Sub Type End of Row/Townhouse
Listing Status Sold
Purchase Type For Sale
Square Footage 1,580 sqft
Price per Sqft $344
Subdivision London Town West
MLS Listing ID VAFX2205056
Sold Date 11/21/24
Style Traditional
Bedrooms 3
Full Baths 2
Half Baths 1
HOA Fees $78/mo
HOA Y/N Y
Abv Grd Liv Area 1,080
Originating Board BRIGHT
Year Built 1986
Annual Tax Amount $4,972
Tax Year 2024
Lot Size 2,059 Sqft
Acres 0.05
Property Description
Welcome to this charming end-unit townhouse offering a blend of comfort and convenience. Inside, the family room greets you with beautiful hardwood floors and a convenient half bath nearby. The spacious kitchen features a casual dining nook and a door leading to the deck, where you can relax while overlooking the common area. Upstairs, you'll find hardwood floors throughout, three bedrooms with vaulted ceilings, and an updated full bath that was completely redone just two years ago. The lower level offers a walkout basement, laundry area, another full bath, and a versatile rec room that can also serve as a potential fourth bedroom if needed. This home is ideally located close to shopping, dining, and major commuter roads, making it perfect for both relaxation and accessibility. Don't miss the opportunity to make this home yours!
** Accepting Back up Offers**
Location
State VA
County Fairfax
Zoning 180
Rooms
Basement Walkout Level, Fully Finished
Interior
Hot Water Natural Gas
Heating Forced Air
Cooling Central A/C
Fireplace N
Heat Source Natural Gas
Exterior
Amenities Available Common Grounds, Jog/Walk Path, Tot Lots/Playground
Water Access N
Accessibility None
Garage N
Building
Story 3
Foundation Other
Sewer Public Sewer
Water Public
Architectural Style Traditional
Level or Stories 3
Additional Building Above Grade, Below Grade
New Construction N
Schools
Elementary Schools London Towne
Middle Schools Stone
High Schools Westfield
School District Fairfax County Public Schools
Others
HOA Fee Include Management,Insurance,Parking Fee,Snow Removal,Trash
Senior Community No
Tax ID 0543 13 0275
Ownership Fee Simple
SqFt Source Assessor
Special Listing Condition Standard
Read Less
Want to know what your home might be worth? Contact us for a FREE valuation!

Our team is ready to help you sell your home for the highest possible price ASAP

Bought with Richard L Guthrie • Keller Williams Realty





