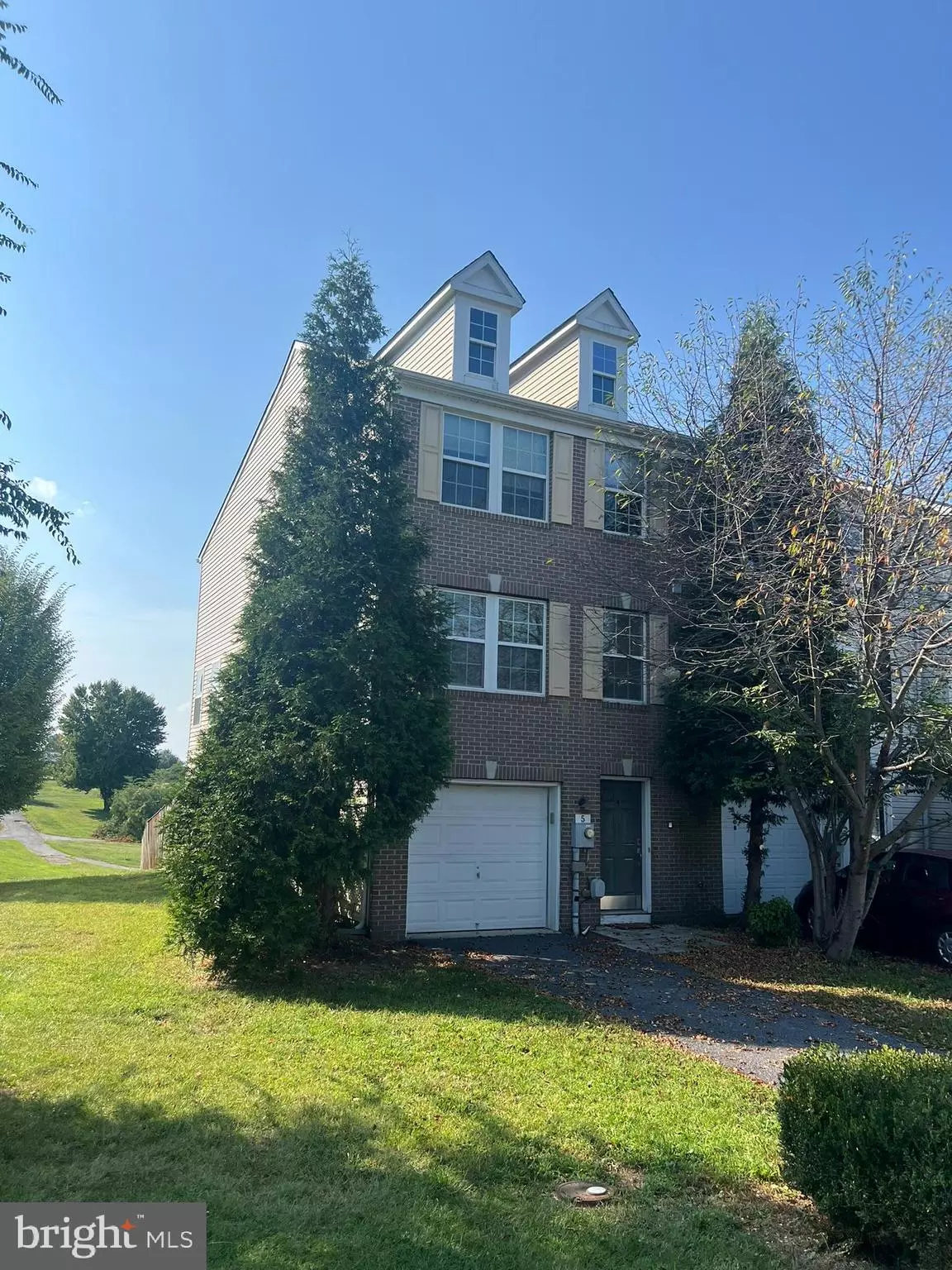$245,000
$259,000
5.4%For more information regarding the value of a property, please contact us for a free consultation.
5 CARNEGIE LINKS DR Martinsburg, WV 25405
3 Beds
4 Baths
2,170 SqFt
Key Details
Sold Price $245,000
Property Type Townhouse
Sub Type End of Row/Townhouse
Listing Status Sold
Purchase Type For Sale
Square Footage 2,170 sqft
Price per Sqft $112
Subdivision Fairways East
MLS Listing ID WVBE2032444
Sold Date 11/20/24
Style Other
Bedrooms 3
Full Baths 2
Half Baths 2
HOA Fees $54/mo
HOA Y/N Y
Abv Grd Liv Area 2,170
Originating Board BRIGHT
Year Built 2008
Annual Tax Amount $1,210
Tax Year 2022
Lot Size 7,405 Sqft
Acres 0.17
Property Description
Don't miss this end-unit townhome with a large yard, golf course, and mountain views. This former builder's model has a finished entry level with a family room and 1/2 bath. The main level has hardwood flooring and an upgraded kitchen, including stainless appliances. Ample windows on the main level allow plenty of natural light. The upper level has three bedrooms and two full baths. The exterior has a rear deck and a partially fenced backyard.
Location
State WV
County Berkeley
Zoning 101
Interior
Interior Features Carpet, Ceiling Fan(s), Dining Area, Walk-in Closet(s), Sound System, Other
Hot Water Electric
Heating Heat Pump(s)
Cooling Central A/C
Flooring Wood, Carpet
Equipment Dishwasher, Dryer, Microwave, Refrigerator, Stove, Washer, Water Heater
Fireplace N
Appliance Dishwasher, Dryer, Microwave, Refrigerator, Stove, Washer, Water Heater
Heat Source Electric
Exterior
Parking Features Garage - Front Entry
Garage Spaces 1.0
Fence Rear
Water Access N
View Golf Course, Mountain
Roof Type Shingle
Accessibility Grab Bars Mod
Attached Garage 1
Total Parking Spaces 1
Garage Y
Building
Story 3
Foundation Slab
Sewer Public Sewer
Water Public
Architectural Style Other
Level or Stories 3
Additional Building Above Grade
Structure Type Dry Wall
New Construction N
Schools
School District Berkeley County Schools
Others
Senior Community No
Tax ID 01 6H017100000000
Ownership Fee Simple
SqFt Source Estimated
Special Listing Condition Standard
Read Less
Want to know what your home might be worth? Contact us for a FREE valuation!

Our team is ready to help you sell your home for the highest possible price ASAP

Bought with Lisa Marie Byers • Roberts Realty Group, LLC





