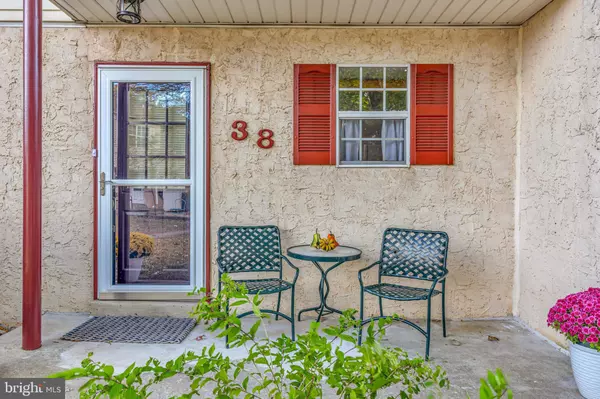$282,500
$270,000
4.6%For more information regarding the value of a property, please contact us for a free consultation.
38 ASHLEY CT Downingtown, PA 19335
3 Beds
4 Baths
1,939 SqFt
Key Details
Sold Price $282,500
Property Type Townhouse
Sub Type Interior Row/Townhouse
Listing Status Sold
Purchase Type For Sale
Square Footage 1,939 sqft
Price per Sqft $145
Subdivision Wedgewood Estates
MLS Listing ID PACT2085148
Sold Date 11/21/24
Style Colonial
Bedrooms 3
Full Baths 2
Half Baths 2
HOA Fees $108/mo
HOA Y/N Y
Abv Grd Liv Area 1,439
Originating Board BRIGHT
Year Built 1984
Annual Tax Amount $4,204
Tax Year 2023
Lot Size 2,000 Sqft
Acres 0.05
Lot Dimensions 0.00 x 0.00
Property Description
***Offer Deadline has been set for Sunday 10/20/24 at 11:00PM***
Beautifully maintained townhouse in Wedgewood Estates with low taxes and super convenient location. First floor offers a spacious Living Room with plenty of natural light. Kitchen features an abundance of cabinetry, overhead lighting and updated white appliances. The second floor offers a roomy Owner's Suite with ceiling fan, double window & full bath. Two more sunny bedrooms and a freshly remodeled hall bathroom complete the upper level. You'll love spending time in the daylight finished walk-out basement which also offers a separate laundry area and an unfinished space with a workbench and plenty of room for additional storage. Other features you'll enjoy include premium lot backing to community open space, newer roof and newer HVAC system. Community offers an outdoor pool, clubhouse, tennis courts and basketball courts. Conveniently located near shopping, dining, schools and major commuting routes.
Location
State PA
County Chester
Area Caln Twp (10339)
Zoning R10 RES: 1 FAM
Direction Northwest
Rooms
Basement Daylight, Full
Interior
Hot Water Electric
Heating Heat Pump(s)
Cooling Central A/C
Fireplace N
Heat Source Electric
Laundry Basement
Exterior
Garage Spaces 1.0
Parking On Site 1
Amenities Available Basketball Courts, Pool - Outdoor, Club House, Tennis Courts
Water Access N
Roof Type Asphalt
Accessibility None
Total Parking Spaces 1
Garage N
Building
Lot Description Backs - Open Common Area
Story 2
Foundation Permanent
Sewer Public Sewer
Water Public
Architectural Style Colonial
Level or Stories 2
Additional Building Above Grade, Below Grade
New Construction N
Schools
School District Coatesville Area
Others
HOA Fee Include Common Area Maintenance,Lawn Maintenance,Snow Removal
Senior Community No
Tax ID 39-05E-0143
Ownership Fee Simple
SqFt Source Assessor
Special Listing Condition Standard
Read Less
Want to know what your home might be worth? Contact us for a FREE valuation!

Our team is ready to help you sell your home for the highest possible price ASAP

Bought with Molly Caso • Keller Williams Real Estate -Exton





