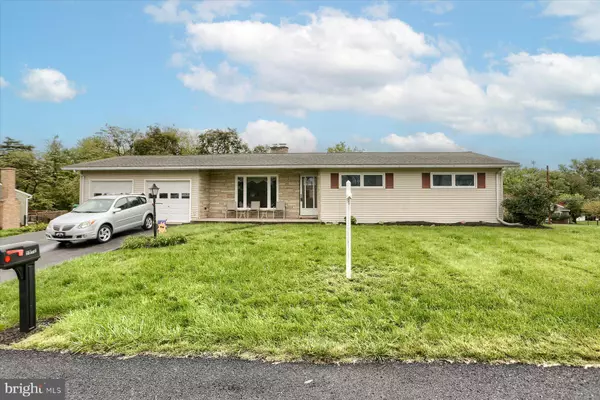$290,000
$269,900
7.4%For more information regarding the value of a property, please contact us for a free consultation.
5878 LAUREL ST Harrisburg, PA 17112
4 Beds
2 Baths
1,576 SqFt
Key Details
Sold Price $290,000
Property Type Single Family Home
Sub Type Detached
Listing Status Sold
Purchase Type For Sale
Square Footage 1,576 sqft
Price per Sqft $184
Subdivision Linglestown
MLS Listing ID PADA2038666
Sold Date 11/22/24
Style Ranch/Rambler
Bedrooms 4
Full Baths 1
Half Baths 1
HOA Y/N N
Abv Grd Liv Area 1,576
Originating Board BRIGHT
Year Built 1945
Annual Tax Amount $2,342
Tax Year 2024
Lot Size 0.490 Acres
Acres 0.49
Lot Dimensions 150 x 159 m/l
Property Description
Easy Affordable Living! Impeccably maintained four-bedroom rancher with many updates and is move-in ready. A quiet location with a half-acre corner lot perfect for a play set or garden and is within walking distance of Linglestown Elementary and is a safe place to live. Hidden from the busy world yet convenient to parks, shopping, and highways. Remodeled kitchen with stainless steel appliances, ceramic tile floor, dining area with a beautiful window that looks out to the rear yard, pristine hardwood floors and living room with stone fireplace. Four various sized bedrooms all on main level with thermal casement windows that make placing furniture easy and provide added privacy. Primary bath with tub/shower and a half bath. The garage area has been converted into a spacious 18 x 15 family room with plush carpet and makes a perfect media room that can accommodate a very large TV. The remaining area of garage serves as a 9 x 20 first floor laundry room with an abundance of storage area. Unfinished basement with walkout to rear yard, architectural shingled roof, thermal replacement windows throughout, central air conditioning, water softener. First time home buyers welcomed! Move now while interest rates are down!
Location
State PA
County Dauphin
Area Lower Paxton Twp (14035)
Zoning R-1 RESIDENTIAL
Direction Southwest
Rooms
Other Rooms Living Room, Dining Room, Bedroom 2, Bedroom 3, Bedroom 4, Kitchen, Family Room, Bedroom 1, Laundry, Bathroom 1, Half Bath
Basement Full, Walkout Level, Interior Access, Unfinished
Main Level Bedrooms 4
Interior
Interior Features Bathroom - Tub Shower, Ceiling Fan(s), Entry Level Bedroom, Floor Plan - Traditional, Dining Area
Hot Water Electric
Heating Forced Air
Cooling Central A/C
Flooring Hardwood, Ceramic Tile, Vinyl, Carpet
Fireplaces Number 1
Fireplaces Type Stone
Equipment Built-In Microwave, Oven/Range - Electric, Refrigerator, Dishwasher, Dryer, Washer
Furnishings No
Fireplace Y
Window Features Replacement,Insulated,Casement
Appliance Built-In Microwave, Oven/Range - Electric, Refrigerator, Dishwasher, Dryer, Washer
Heat Source Oil
Laundry Main Floor
Exterior
Exterior Feature Roof
Garage Spaces 2.0
Water Access N
Roof Type Architectural Shingle
Street Surface Paved
Accessibility None
Porch Roof
Road Frontage Boro/Township
Total Parking Spaces 2
Garage N
Building
Lot Description Corner
Story 1
Foundation Block
Sewer Public Sewer
Water Private, Well
Architectural Style Ranch/Rambler
Level or Stories 1
Additional Building Above Grade, Below Grade
Structure Type Dry Wall
New Construction N
Schools
Elementary Schools Linglestown
Middle Schools Linglestown
High Schools Central Dauphin
School District Central Dauphin
Others
Senior Community No
Tax ID 35-014-034-000-0000
Ownership Fee Simple
SqFt Source Assessor
Acceptable Financing Conventional, Cash, FHA, VA
Horse Property N
Listing Terms Conventional, Cash, FHA, VA
Financing Conventional,Cash,FHA,VA
Special Listing Condition Standard
Read Less
Want to know what your home might be worth? Contact us for a FREE valuation!

Our team is ready to help you sell your home for the highest possible price ASAP

Bought with Josh Clouser • RE/MAX Realty Select





