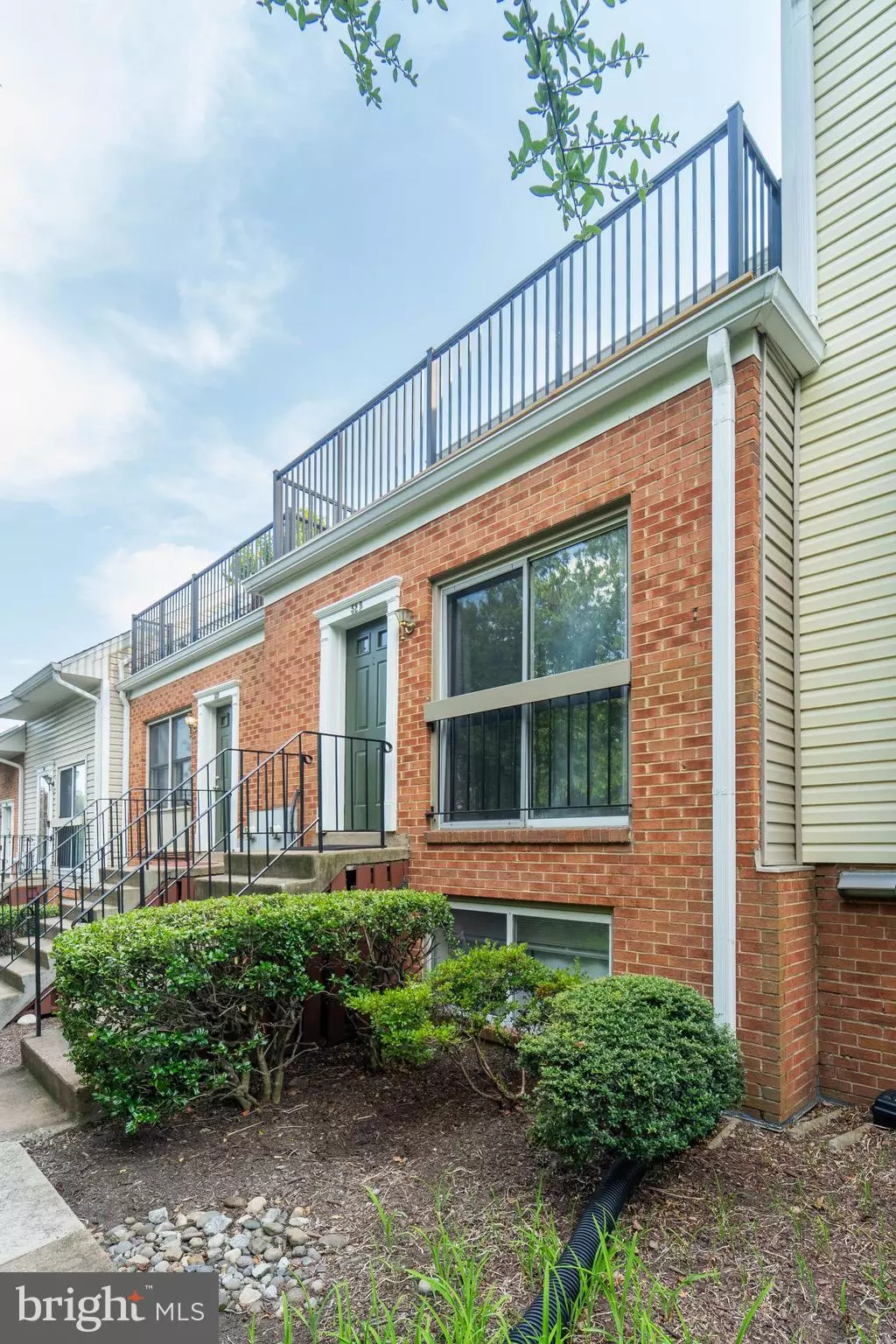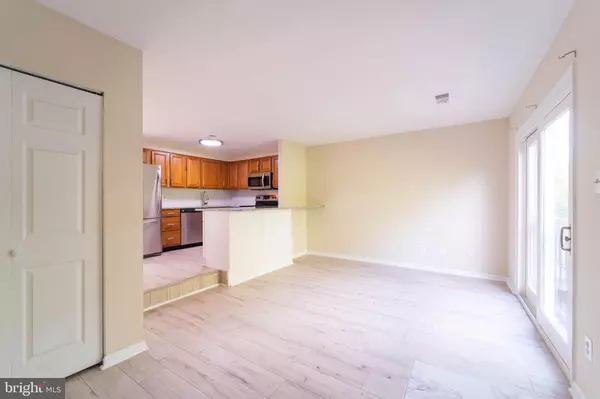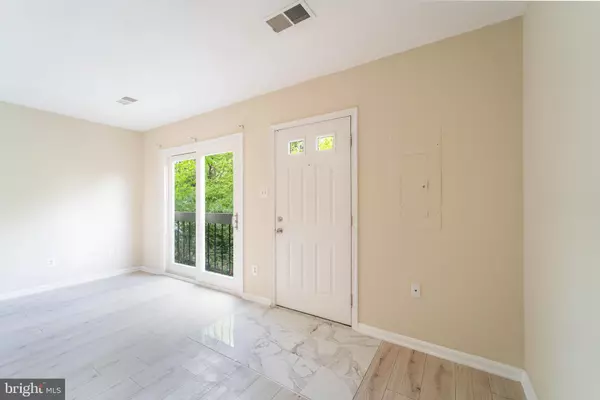$565,000
$575,000
1.7%For more information regarding the value of a property, please contact us for a free consultation.
52 N BEDFORD ST N #52B Arlington, VA 22201
2 Beds
2 Baths
1,062 SqFt
Key Details
Sold Price $565,000
Property Type Condo
Sub Type Condo/Co-op
Listing Status Sold
Purchase Type For Sale
Square Footage 1,062 sqft
Price per Sqft $532
Subdivision Bedford Park
MLS Listing ID VAAR2046760
Sold Date 11/22/24
Style Colonial
Bedrooms 2
Full Baths 2
Condo Fees $449/mo
HOA Y/N N
Abv Grd Liv Area 1,062
Originating Board BRIGHT
Year Built 1983
Annual Tax Amount $5,290
Tax Year 2024
Property Description
AC was installed in 2017, Fridge, Stove, Dishwasher - 2013, Microwave 2016, Washer & Dryer 2022
New sliding door 2024, Upgrade bath 2024, Granite top 2024 .
You won't believe how peaceful it can be so close to everything. This 2 level condo with rooftop deck is tucked in a quite corner of Arlington but has easy access to DC, major transit, shopping, and more! Enter into the living room with open access to the kitchen. First floor laundry right off the kitchen down the hall the first BA and BR. Upstairs are the loft BR and second BA as well as the access to the rooftop deck. Nice views every time of year plus the deck was replaced less than a year ago. Open parking (with permit). Only steps from parks and bike trails.
Location
State VA
County Arlington
Zoning RA8-18
Rooms
Other Rooms Living Room, Kitchen, Bedroom 1, Laundry, Loft, Bathroom 1, Bathroom 2
Main Level Bedrooms 1
Interior
Interior Features Skylight(s), Primary Bath(s), Floor Plan - Open, Entry Level Bedroom, Combination Kitchen/Living, Butlers Pantry
Hot Water Electric
Heating Forced Air
Cooling Central A/C
Flooring Carpet, Laminated
Equipment Dishwasher, Disposal, Dryer, Microwave, Refrigerator, Oven/Range - Electric, Washer
Furnishings No
Fireplace N
Appliance Dishwasher, Disposal, Dryer, Microwave, Refrigerator, Oven/Range - Electric, Washer
Heat Source Electric
Laundry Has Laundry, Main Floor
Exterior
Amenities Available Other
Water Access N
View City
Roof Type Shingle
Accessibility None
Garage N
Building
Story 2
Foundation Permanent
Sewer Public Sewer
Water Public
Architectural Style Colonial
Level or Stories 2
Additional Building Above Grade, Below Grade
Structure Type Dry Wall,Cathedral Ceilings
New Construction N
Schools
Elementary Schools Long Branch
Middle Schools Jefferson
School District Arlington County Public Schools
Others
Pets Allowed Y
HOA Fee Include Common Area Maintenance,Ext Bldg Maint,Sewer,Trash,Water
Senior Community No
Tax ID 18-074-170
Ownership Condominium
Special Listing Condition Standard
Pets Allowed Number Limit
Read Less
Want to know what your home might be worth? Contact us for a FREE valuation!

Our team is ready to help you sell your home for the highest possible price ASAP

Bought with Pamela M Powers • Coldwell Banker Realty





