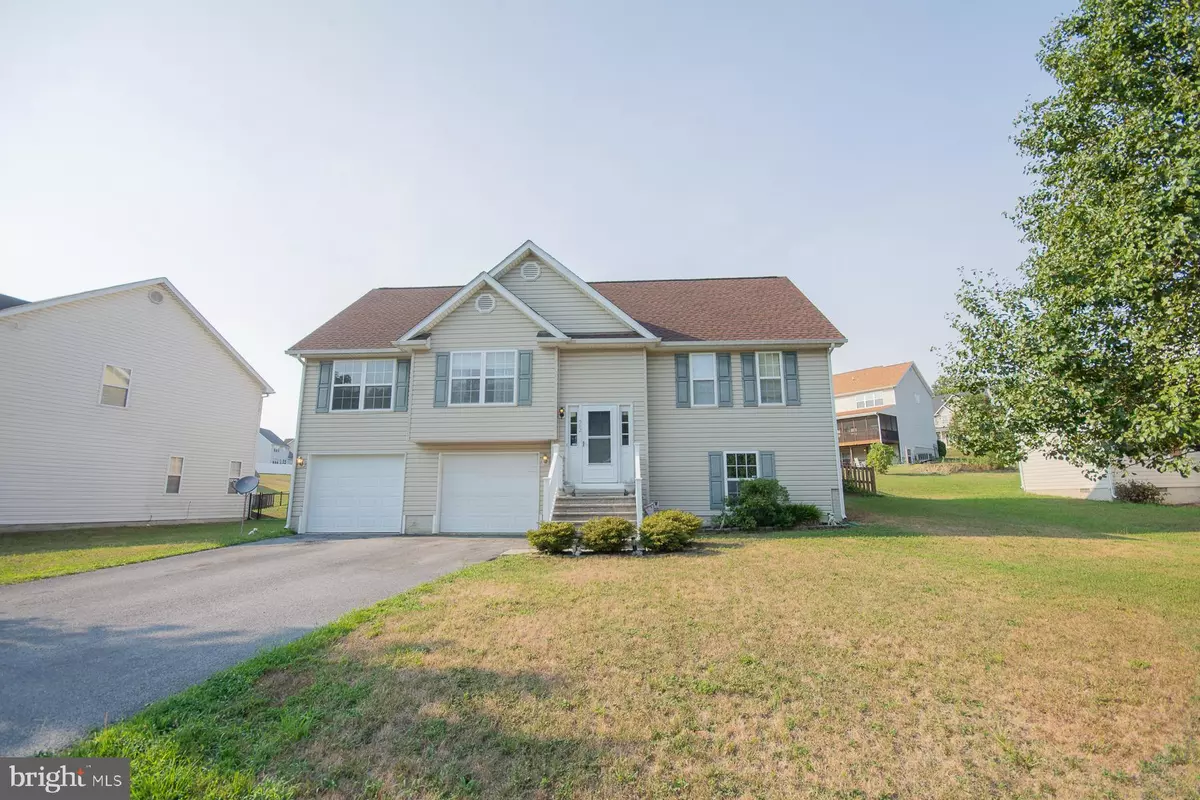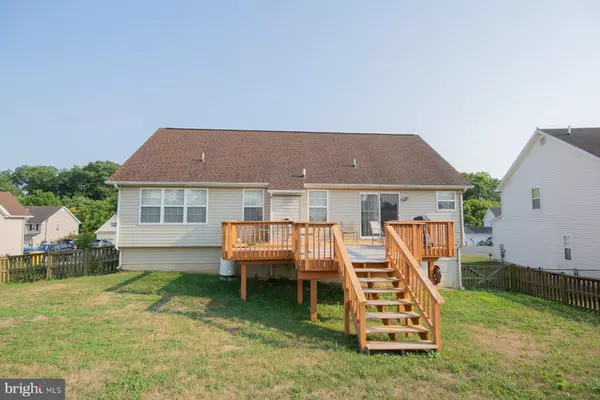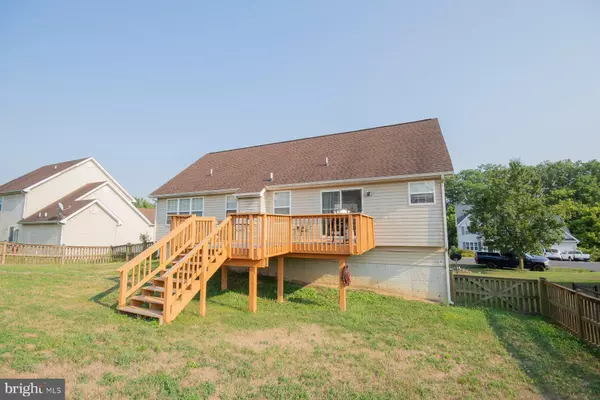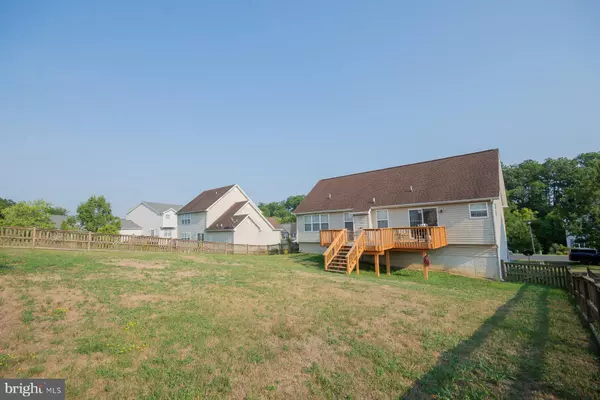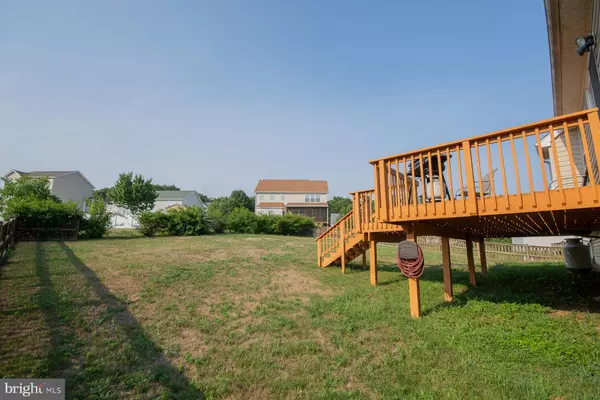$310,000
$310,000
For more information regarding the value of a property, please contact us for a free consultation.
592 AZTEC DR Martinsburg, WV 25405
4 Beds
2 Baths
1,954 SqFt
Key Details
Sold Price $310,000
Property Type Single Family Home
Sub Type Detached
Listing Status Sold
Purchase Type For Sale
Square Footage 1,954 sqft
Price per Sqft $158
Subdivision Mills Farm
MLS Listing ID WVBE2032060
Sold Date 11/25/24
Style Split Foyer
Bedrooms 4
Full Baths 2
HOA Fees $33/ann
HOA Y/N Y
Abv Grd Liv Area 1,330
Originating Board BRIGHT
Year Built 2003
Annual Tax Amount $1,197
Tax Year 2022
Lot Size 10,019 Sqft
Acres 0.23
Property Description
Welcome to your dream home in sought-after Mills Farm! This stunning 4-bedroom, 2-bath split foyer boasts a living room with vaulted ceilings and a cozy gas fireplace, perfect for relaxing. The kitchen/dining combo features recessed lights and sliding doors leading to a large deck and partially fenced backyard, ideal for outdoor entertaining. The primary suite offers a walk-in closet, jacuzzi tub, separate shower, and double vanity. With an additional two bedrooms, a shared hall bath, and a convenient hallway laundry area, this home has it all. The lower level includes a fourth bedroom and a spacious recreation room. Plus, the oversized two-car garage provides ample storage. Conveniently located near I-81, Martinsburg, WV, and Winchester, VA, this home is a commuter's paradise. Don't miss out!
Location
State WV
County Berkeley
Zoning 101
Rooms
Other Rooms Living Room, Primary Bedroom, Bedroom 2, Bedroom 3, Bedroom 4, Kitchen, Foyer, Laundry, Recreation Room
Basement Connecting Stairway, Partial, Partially Finished
Main Level Bedrooms 3
Interior
Interior Features Carpet, Ceiling Fan(s), Combination Kitchen/Dining, Kitchen - Galley, Kitchen - Table Space, Pantry, Primary Bath(s), Walk-in Closet(s)
Hot Water Electric
Heating Heat Pump(s)
Cooling Central A/C
Flooring Laminated, Vinyl, Carpet
Fireplaces Number 1
Fireplaces Type Mantel(s)
Equipment Built-In Microwave, Dishwasher, Disposal, Dryer, Oven/Range - Electric, Refrigerator, Washer
Fireplace Y
Appliance Built-In Microwave, Dishwasher, Disposal, Dryer, Oven/Range - Electric, Refrigerator, Washer
Heat Source Electric
Laundry Main Floor, Hookup
Exterior
Exterior Feature Deck(s)
Parking Features Garage - Front Entry, Oversized
Garage Spaces 2.0
Fence Partially, Rear
Water Access N
Accessibility Other
Porch Deck(s)
Attached Garage 2
Total Parking Spaces 2
Garage Y
Building
Lot Description Rear Yard
Story 2
Foundation Other
Sewer Public Sewer
Water Public
Architectural Style Split Foyer
Level or Stories 2
Additional Building Above Grade, Below Grade
Structure Type Vaulted Ceilings
New Construction N
Schools
School District Berkeley County Schools
Others
Senior Community No
Tax ID 01 19F005400000000
Ownership Fee Simple
SqFt Source Assessor
Special Listing Condition Standard
Read Less
Want to know what your home might be worth? Contact us for a FREE valuation!

Our team is ready to help you sell your home for the highest possible price ASAP

Bought with Alison Brooke Craig • ERA Liberty Realty

