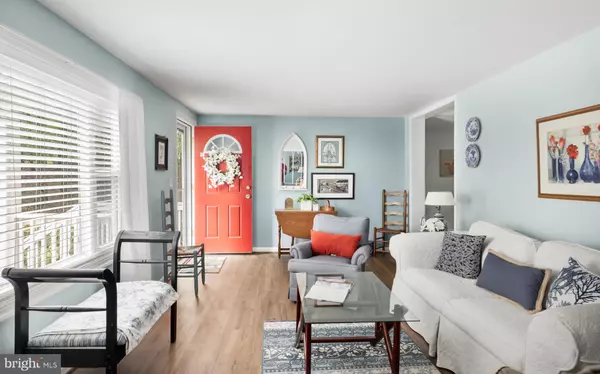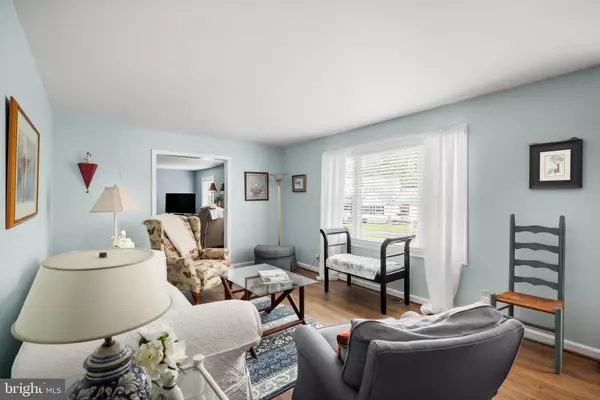$329,000
$329,000
For more information regarding the value of a property, please contact us for a free consultation.
218 RED FOX RD Harpers Ferry, WV 25425
3 Beds
2 Baths
1,488 SqFt
Key Details
Sold Price $329,000
Property Type Single Family Home
Sub Type Detached
Listing Status Sold
Purchase Type For Sale
Square Footage 1,488 sqft
Price per Sqft $221
Subdivision Shannondale
MLS Listing ID WVJF2014054
Sold Date 11/25/24
Style Raised Ranch/Rambler,Ranch/Rambler
Bedrooms 3
Full Baths 1
Half Baths 1
HOA Y/N N
Abv Grd Liv Area 1,488
Originating Board BRIGHT
Year Built 1968
Annual Tax Amount $731
Tax Year 2022
Lot Size 0.529 Acres
Acres 0.53
Property Description
Adorable, Updated 3 Bedroom Rancher situated on a flat, private lot near Lake Shannondale. Upon walking into this home you'll find a cozy separate sitting room, a large family room with ample amount of space, updated kitchen with dining space, Full Updated Bathroom with wainscoting and shower/tub combo, Primary Bedroom with ceiling family and attached bathroom. The lower walk out level offers an almost finished basement - just awaiting your final touches as well as an over sized garage with garage door opener. Peaceful, private yard with front porch and back deck. No HOA, Highspeed Internet,Great commuter location. This home has been well taken care of and maintained- Just waiting for new owner … Welcome Home!
Location
State WV
County Jefferson
Zoning 101
Rooms
Other Rooms Living Room, Primary Bedroom, Bedroom 2, Kitchen, Family Room, Bedroom 1, Laundry, Recreation Room, Storage Room, Primary Bathroom, Full Bath
Main Level Bedrooms 3
Interior
Interior Features Bathroom - Tub Shower, Built-Ins, Ceiling Fan(s), Entry Level Bedroom, Family Room Off Kitchen, Kitchen - Eat-In, Kitchen - Table Space, Recessed Lighting, Wainscotting, Window Treatments
Hot Water Electric
Heating Heat Pump(s)
Cooling Central A/C
Flooring Luxury Vinyl Plank
Equipment Built-In Range, Built-In Microwave, Dishwasher, Dryer, Exhaust Fan, Refrigerator, Washer, Water Heater
Fireplace N
Appliance Built-In Range, Built-In Microwave, Dishwasher, Dryer, Exhaust Fan, Refrigerator, Washer, Water Heater
Heat Source Electric
Laundry Has Laundry
Exterior
Parking Features Additional Storage Area, Covered Parking, Garage - Front Entry, Garage Door Opener, Inside Access, Oversized
Garage Spaces 7.0
Water Access N
View Creek/Stream, Garden/Lawn
Roof Type Architectural Shingle
Accessibility 2+ Access Exits
Attached Garage 1
Total Parking Spaces 7
Garage Y
Building
Lot Description Backs to Trees, Front Yard, Landscaping, Level, No Thru Street, Private, Premium, Rear Yard, SideYard(s), Unrestricted, Year Round Access
Story 2
Foundation Permanent
Sewer On Site Septic
Water Well
Architectural Style Raised Ranch/Rambler, Ranch/Rambler
Level or Stories 2
Additional Building Above Grade, Below Grade
New Construction N
Schools
School District Jefferson County Schools
Others
Senior Community No
Tax ID 06 6C004500000000
Ownership Fee Simple
SqFt Source Assessor
Special Listing Condition Standard
Read Less
Want to know what your home might be worth? Contact us for a FREE valuation!

Our team is ready to help you sell your home for the highest possible price ASAP

Bought with Maggie Gessner • Century 21 Redwood Realty





