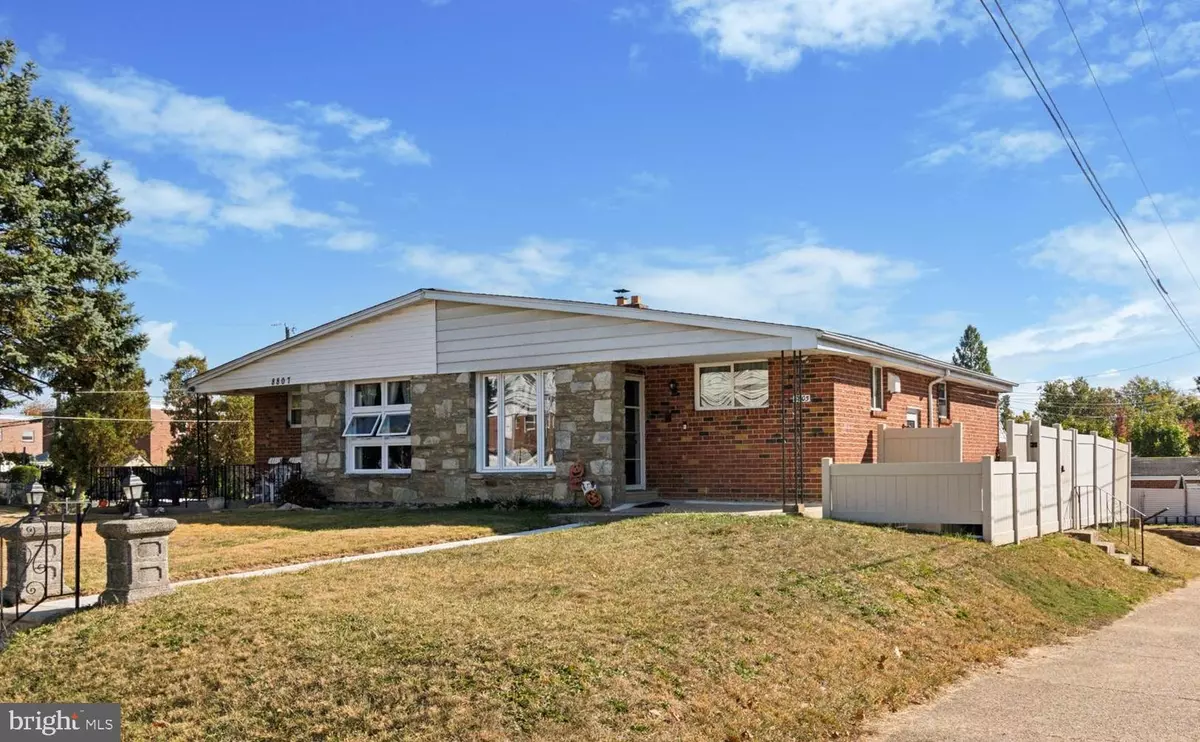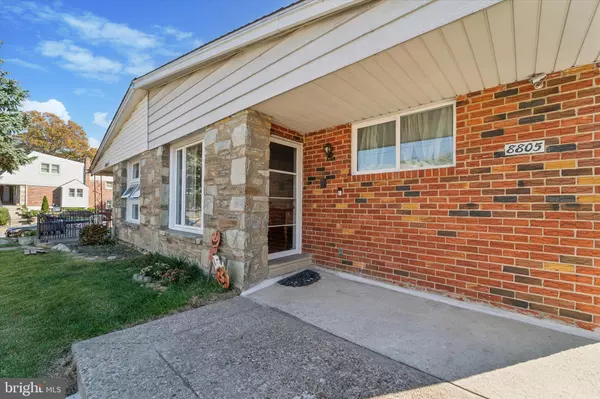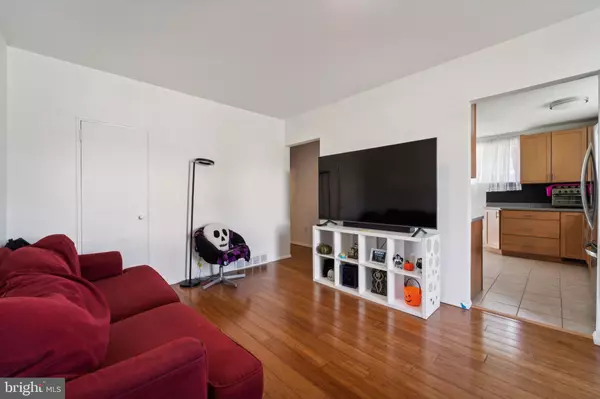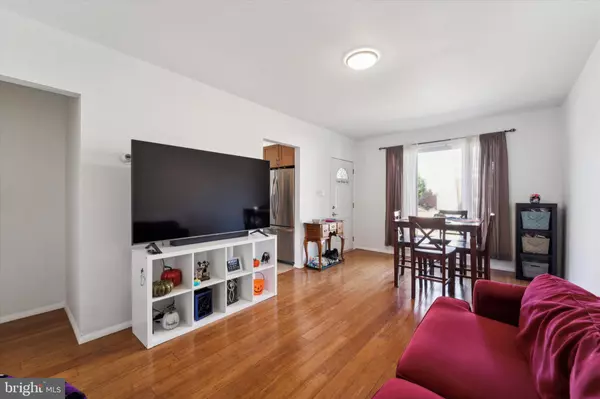$303,000
$295,000
2.7%For more information regarding the value of a property, please contact us for a free consultation.
8805 DEWEES ST Philadelphia, PA 19152
4 Beds
2 Baths
1,920 SqFt
Key Details
Sold Price $303,000
Property Type Single Family Home
Sub Type Twin/Semi-Detached
Listing Status Sold
Purchase Type For Sale
Square Footage 1,920 sqft
Price per Sqft $157
Subdivision Pennypack
MLS Listing ID PAPH2412998
Sold Date 11/25/24
Style Ranch/Rambler,AirLite
Bedrooms 4
Full Baths 2
HOA Y/N N
Abv Grd Liv Area 960
Originating Board BRIGHT
Year Built 1968
Annual Tax Amount $3,309
Tax Year 2024
Lot Size 5,263 Sqft
Acres 0.12
Lot Dimensions 44.00 x 115.00
Property Description
Welcome home! This 4-bedroom, 2-bathroom twin ranch in the highly sought-after neighborhood of Pennypack is move-in ready and designed for modern comfort and convenience. The main level features a bright and inviting living room, a dining area, and a large, modern kitchen. You'll also find three generously sized bedrooms and a full bathroom on the main floor. The fully finished basement offers exceptional versatility, with an additional room ideal for use as a bedroom, home office, or guest suite. It also boasts a spacious family room, perfect for entertaining or relaxation, and a full bathroom with a walk-in shower for added convenience. The 2-car garage ensures ample parking and storage space. The fenced yard offers a private outdoor space. Located near parks, schools, shopping, and dining options, this home offers a perfect balance of a peaceful neighborhood setting and urban convenience in the heart of Pennypack. Easy to show. Schedule your tour today.
Location
State PA
County Philadelphia
Area 19152 (19152)
Zoning RSA3
Rooms
Basement Full
Main Level Bedrooms 3
Interior
Hot Water Natural Gas
Heating Forced Air
Cooling Central A/C
Fireplace N
Heat Source Natural Gas
Exterior
Water Access N
Accessibility None
Garage N
Building
Lot Description Front Yard, Rear Yard, SideYard(s)
Story 1
Foundation Stone
Sewer Public Sewer
Water Public
Architectural Style Ranch/Rambler, AirLite
Level or Stories 1
Additional Building Above Grade, Below Grade
New Construction N
Schools
School District The School District Of Philadelphia
Others
Senior Community No
Tax ID 571257800
Ownership Fee Simple
SqFt Source Assessor
Security Features Security System
Special Listing Condition Standard
Read Less
Want to know what your home might be worth? Contact us for a FREE valuation!

Our team is ready to help you sell your home for the highest possible price ASAP

Bought with Galina Sergueeva • RE/MAX Centre Realtors





