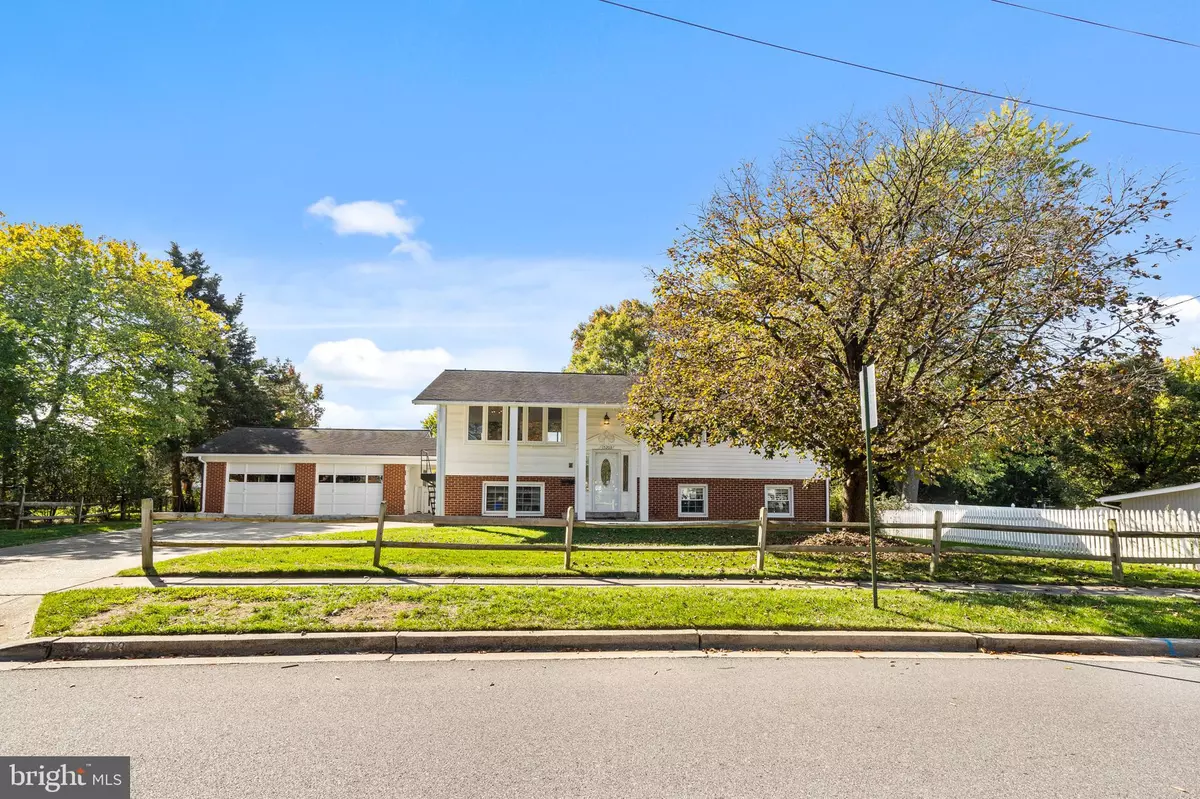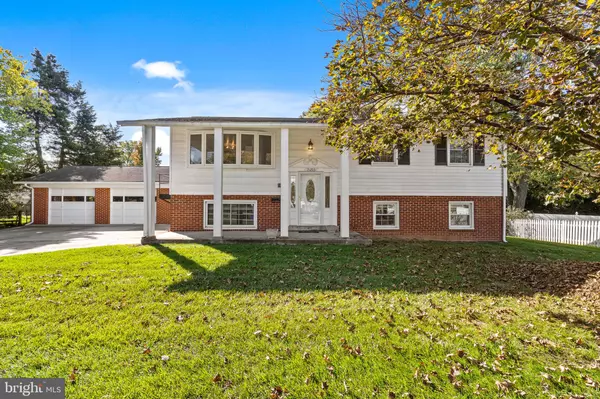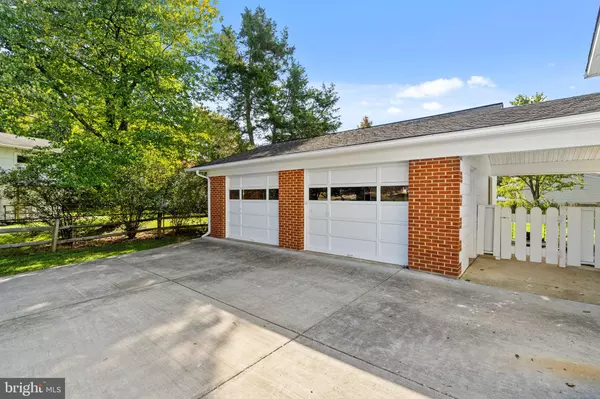$548,000
$499,900
9.6%For more information regarding the value of a property, please contact us for a free consultation.
15203 ALAN DR Laurel, MD 20707
4 Beds
3 Baths
1,676 SqFt
Key Details
Sold Price $548,000
Property Type Single Family Home
Sub Type Detached
Listing Status Sold
Purchase Type For Sale
Square Footage 1,676 sqft
Price per Sqft $326
Subdivision Laurelton
MLS Listing ID MDPG2124520
Sold Date 11/25/24
Style Split Foyer
Bedrooms 4
Full Baths 2
Half Baths 1
HOA Y/N N
Abv Grd Liv Area 1,176
Originating Board BRIGHT
Year Built 1965
Annual Tax Amount $6,345
Tax Year 2024
Lot Size 0.305 Acres
Acres 0.31
Property Description
Welcome to your dream home in the highly sought-after Laurelton community! This meticulously maintained 4-bedroom, 2.5-bathroom residence offers modern comforts and classic charm. The oversized 2-car garage and expansive paved driveway easily accommodates four additional vehicles, ensuring plenty of space for all your guests. The inviting covered front porch sets the tone for what lies inside—a beautifully renovated eat-in kitchen with new cabinetry, luxurious quartz countertops, new stainless steel appliances, gas cooking, and a pantry. The spacious living room/dining room combination boasts a warm and inviting atmosphere, perfect for entertaining. Retreat to the spacious primary bedroom, complete with an en-suite bath showcasing custom tile work and shower. 2 generous-sized bedrooms and an updated hall bath complete the main level. The lower level adds versatility with a spacious family room complete with a pellet stove, built-in cabinetry, a convenient laundry room with a new washer and dryer, a versatile workshop/exercise area, a half bath, and an additional bedroom. Outdoor living is a breeze with walk-up stairs to a covered patio and one of the largest fenced-in yards in the neighborhood. This home has been updated with new wiring, plumbing, windows (<3 years), roof (<8 years), and gas hot water heater (<5 years). Freshly painted with new lighting, new carpet, new ceiling fans, 6-panel doors, crown molding and upgraded blinds, this home is move-in ready. Enjoy the convenience of sidewalks, street lights, and proximity to a fantastic dog park, public park, shopping, schools, restaurants, and major highways. Don't miss this exceptional opportunity!
Location
State MD
County Prince Georges
Zoning LAUR
Rooms
Other Rooms Living Room, Dining Room, Primary Bedroom, Bedroom 2, Bedroom 3, Bedroom 4, Kitchen, Family Room, Laundry, Workshop, Primary Bathroom, Full Bath, Half Bath
Basement Partially Finished
Main Level Bedrooms 3
Interior
Interior Features Attic, Breakfast Area, Built-Ins, Carpet, Ceiling Fan(s), Combination Dining/Living, Dining Area, Floor Plan - Traditional, Kitchen - Eat-In, Kitchen - Table Space, Primary Bath(s), Pantry, Recessed Lighting, Bathroom - Stall Shower, Bathroom - Tub Shower, Upgraded Countertops, Window Treatments, Wood Floors
Hot Water Natural Gas
Heating Forced Air
Cooling Ceiling Fan(s), Central A/C
Flooring Carpet, Ceramic Tile, Hardwood
Fireplaces Number 1
Fireplaces Type Mantel(s), Other
Equipment Dishwasher, Disposal, Dryer, Exhaust Fan, Refrigerator, Washer, Water Heater, Oven/Range - Gas
Fireplace Y
Window Features Double Hung,Double Pane,Replacement,Screens,Bay/Bow
Appliance Dishwasher, Disposal, Dryer, Exhaust Fan, Refrigerator, Washer, Water Heater, Oven/Range - Gas
Heat Source Natural Gas
Laundry Lower Floor, Dryer In Unit, Washer In Unit
Exterior
Exterior Feature Patio(s), Porch(es)
Parking Features Garage - Front Entry, Garage Door Opener, Oversized
Garage Spaces 6.0
Fence Partially
Water Access N
Accessibility None
Porch Patio(s), Porch(es)
Attached Garage 2
Total Parking Spaces 6
Garage Y
Building
Lot Description Front Yard, Level, Premium, Rear Yard, SideYard(s)
Story 2
Foundation Block
Sewer Public Sewer
Water Public
Architectural Style Split Foyer
Level or Stories 2
Additional Building Above Grade, Below Grade
Structure Type Dry Wall
New Construction N
Schools
School District Prince George'S County Public Schools
Others
Senior Community No
Tax ID 17101019819
Ownership Fee Simple
SqFt Source Assessor
Security Features Carbon Monoxide Detector(s),Smoke Detector,Exterior Cameras,Security System
Horse Property N
Special Listing Condition Standard
Read Less
Want to know what your home might be worth? Contact us for a FREE valuation!

Our team is ready to help you sell your home for the highest possible price ASAP

Bought with Hanh Pham • Samson Properties





