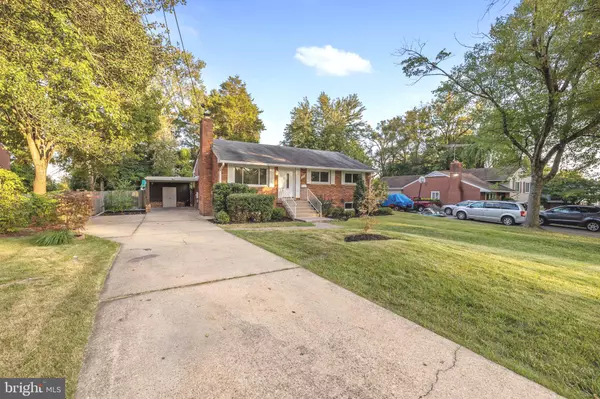$820,650
$839,999
2.3%For more information regarding the value of a property, please contact us for a free consultation.
3305 NEVIUS ST Falls Church, VA 22041
5 Beds
3 Baths
2,460 SqFt
Key Details
Sold Price $820,650
Property Type Single Family Home
Sub Type Detached
Listing Status Sold
Purchase Type For Sale
Square Footage 2,460 sqft
Price per Sqft $333
Subdivision Aura Heights
MLS Listing ID VAFX2200954
Sold Date 11/26/24
Style Ranch/Rambler
Bedrooms 5
Full Baths 3
HOA Y/N N
Abv Grd Liv Area 1,230
Originating Board BRIGHT
Year Built 1957
Annual Tax Amount $8,702
Tax Year 2024
Lot Size 10,717 Sqft
Acres 0.25
Property Description
Bright & Spacious with 2,460 Sqft Home with 5 bedrooms, 3 full baths. 2 fireplaces. New windows 2019, HVAC 2017, Water heater 2017. Updated bathrooms and kitchen in 2019. Beautiful garden. All Wood Floors on main level, SS appliances. Lower level has an entrance from the backyard and feature a second generous-sized family room with dining area, 2 bedrooms and a full bath. New Fully fenced flat yard with a brick patio that make it a perfect place for entertainment. Great location close to D.C, Pentagon city, less than 7 miles to Amazon Headquarter, 3 miles to East Falls Church Metro Station, Minutes to 50/66/395/495, Tysons Corner, Baileys crossroads, Seven Corners; Restaurants, and Shops which makes this home a commuters' dream. All photos will be uploaded on Thursday 12th. Please hurry!!
Location
State VA
County Fairfax
Zoning 130
Rooms
Basement Fully Finished, Improved, Heated, Outside Entrance, Rear Entrance, Connecting Stairway, Daylight, Full
Main Level Bedrooms 3
Interior
Interior Features Attic, Bathroom - Walk-In Shower, Bathroom - Tub Shower, Combination Kitchen/Dining, Entry Level Bedroom, Floor Plan - Traditional, Wood Floors
Hot Water Natural Gas
Heating Central
Cooling Central A/C
Fireplaces Number 2
Fireplaces Type Brick
Equipment Built-In Microwave, Dishwasher, Disposal, Dryer, Exhaust Fan, Icemaker, Refrigerator, Oven/Range - Electric, Washer, Water Heater
Fireplace Y
Window Features Energy Efficient
Appliance Built-In Microwave, Dishwasher, Disposal, Dryer, Exhaust Fan, Icemaker, Refrigerator, Oven/Range - Electric, Washer, Water Heater
Heat Source Natural Gas
Laundry Basement
Exterior
Water Access N
Accessibility 36\"+ wide Halls
Garage N
Building
Story 2
Foundation Permanent, Slab, Concrete Perimeter
Sewer Public Sewer
Water Public
Architectural Style Ranch/Rambler
Level or Stories 2
Additional Building Above Grade, Below Grade
New Construction N
Schools
Elementary Schools Baileys
Middle Schools Glasgow
High Schools Justice
School District Fairfax County Public Schools
Others
Pets Allowed Y
Senior Community No
Tax ID 0612 07 0015
Ownership Fee Simple
SqFt Source Assessor
Acceptable Financing Conventional, Cash, FHA, VA
Horse Property N
Listing Terms Conventional, Cash, FHA, VA
Financing Conventional,Cash,FHA,VA
Special Listing Condition Standard
Pets Allowed No Pet Restrictions
Read Less
Want to know what your home might be worth? Contact us for a FREE valuation!

Our team is ready to help you sell your home for the highest possible price ASAP

Bought with Mohammad Ali • United Real Estate





