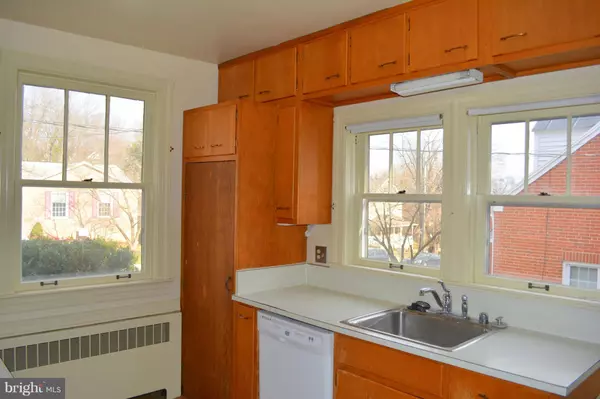$175,000
$170,000
2.9%For more information regarding the value of a property, please contact us for a free consultation.
220 8TH ST Front Royal, VA 22630
3 Beds
2 Baths
1,775 SqFt
Key Details
Sold Price $175,000
Property Type Single Family Home
Sub Type Detached
Listing Status Sold
Purchase Type For Sale
Square Footage 1,775 sqft
Price per Sqft $98
Subdivision Stossel
MLS Listing ID 1000406279
Sold Date 01/20/17
Style Ranch/Rambler
Bedrooms 3
Full Baths 2
HOA Y/N N
Abv Grd Liv Area 1,775
Originating Board MRIS
Year Built 1948
Annual Tax Amount $1,227
Tax Year 2016
Lot Size 10,890 Sqft
Acres 0.25
Property Description
Nearly 1800 finished square feet of one-level living just 2 blocks from hospital (plus an extra 816 sq ft that could be finished in walk-up attic!). HW floors, wood-burning fireplace, large master(17x11). Newer central AC & furnace, fresh paint (inside and out), HMS warranty. Seller will credit $5k at closing for installing tub/shower to make the current half bath a full 2nd bath (ample room).
Location
State VA
County Warren
Rooms
Other Rooms Living Room, Dining Room, Primary Bedroom, Bedroom 2, Bedroom 3, Kitchen, Attic
Basement Outside Entrance, Rear Entrance, Unfinished, Walkout Level
Main Level Bedrooms 3
Interior
Interior Features Dining Area, Entry Level Bedroom, Wood Floors, Floor Plan - Traditional
Hot Water Electric
Heating Radiator
Cooling Central A/C
Fireplaces Number 1
Fireplaces Type Fireplace - Glass Doors, Mantel(s)
Equipment Washer/Dryer Hookups Only, Dishwasher, Disposal, Icemaker, Oven/Range - Electric, Refrigerator
Fireplace Y
Appliance Washer/Dryer Hookups Only, Dishwasher, Disposal, Icemaker, Oven/Range - Electric, Refrigerator
Heat Source Oil
Exterior
Exterior Feature Porch(es)
Utilities Available DSL Available
View Y/N Y
Water Access N
View Mountain
Accessibility Level Entry - Main
Porch Porch(es)
Garage N
Private Pool N
Building
Story 2
Sewer Public Sewer
Water Public
Architectural Style Ranch/Rambler
Level or Stories 2
Additional Building Above Grade, Below Grade
New Construction N
Schools
Elementary Schools E Wilson Morrison
Middle Schools Warren County
High Schools Skyline
School District Warren County Public Schools
Others
Senior Community No
Tax ID 10986 AND 10985
Ownership Fee Simple
Special Listing Condition Standard
Read Less
Want to know what your home might be worth? Contact us for a FREE valuation!

Our team is ready to help you sell your home for the highest possible price ASAP

Bought with Sandra K Brookman • Coldwell Banker Premier





