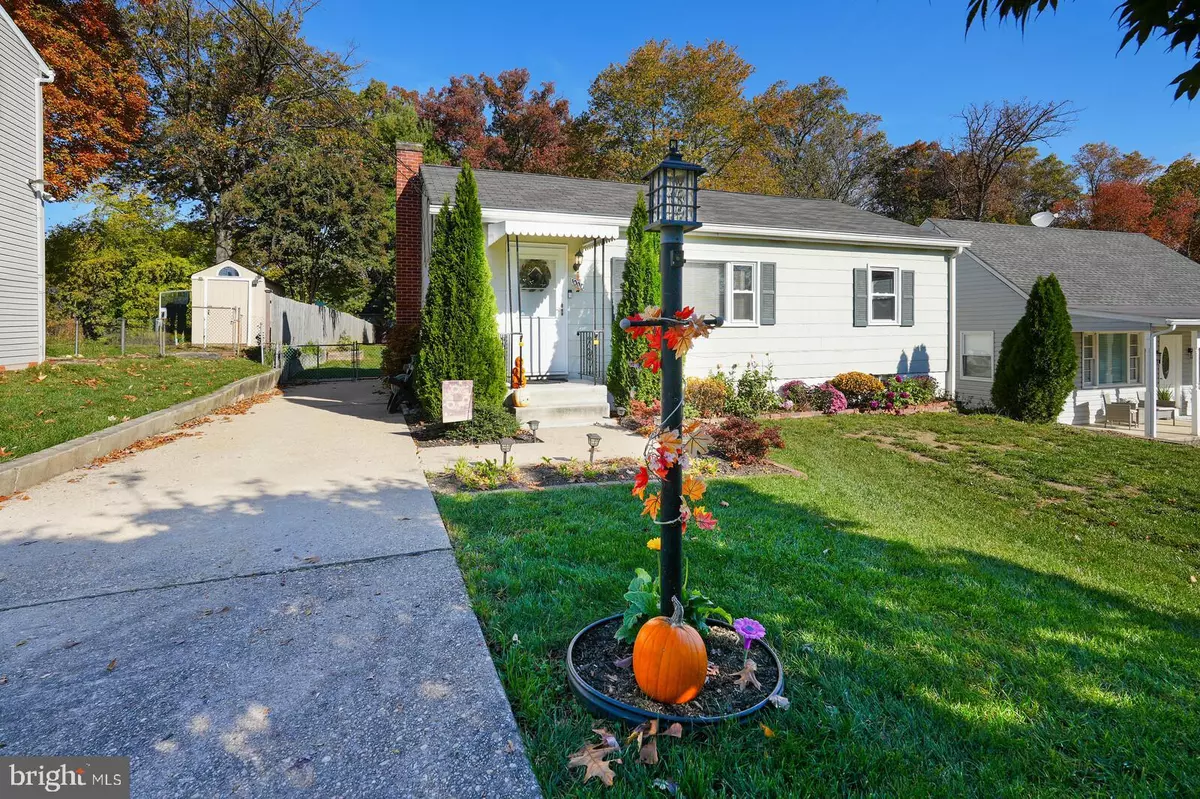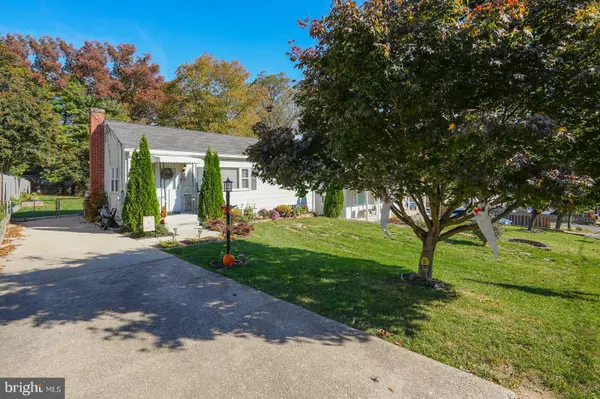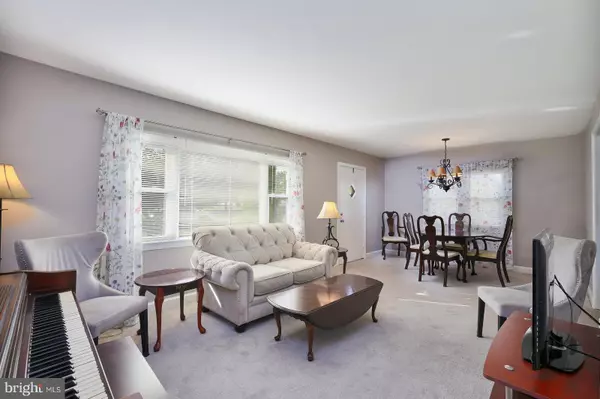$479,000
$475,000
0.8%For more information regarding the value of a property, please contact us for a free consultation.
1000 HOLLYWOOD AVE Silver Spring, MD 20904
3 Beds
1 Bath
1,394 SqFt
Key Details
Sold Price $479,000
Property Type Single Family Home
Sub Type Detached
Listing Status Sold
Purchase Type For Sale
Square Footage 1,394 sqft
Price per Sqft $343
Subdivision Hollywood Park
MLS Listing ID MDMC2152724
Sold Date 11/29/24
Style Ranch/Rambler
Bedrooms 3
Full Baths 1
HOA Y/N N
Abv Grd Liv Area 962
Originating Board BRIGHT
Year Built 1953
Annual Tax Amount $4,465
Tax Year 2024
Lot Size 0.261 Acres
Acres 0.26
Property Description
Welcome to 1000 Hollywood Avenue! A charming rambler on a private, quarter-acre lot in Hollywood Park. Enter to a bright, open-concept living and dining area with recently replaced carpeting, fresh paint, and a large picture window that floods the space with natural light. The main level features three bedrooms with hardwood flooring and a full bathroom with ceramic tile flooring. The kitchen, conveniently located off the dining area, opens onto a beautiful deck which overlooks the private, fenced backyard. The lower level includes a recreation room, a bonus room, a utility room/workshop, and a laundry room with ample shelving. Additionally, this level has easy access to the backyard with an exterior rear entrance/exit. A spacious attic, accessible via pull-down stairs, provides great space for storage. Great location! Just over a mile from the Colesville Shopping Center, MLK Park and MLK Pool, and White Oak Library. Quick access to ICC, 495, and 29 for commuter routes. Gas furnace (2019) A/C condenser unit (2019) Roof (2010) Radon remediation system.
Location
State MD
County Montgomery
Zoning R90
Rooms
Other Rooms Living Room, Dining Room, Primary Bedroom, Bedroom 2, Bedroom 3, Kitchen, Laundry, Recreation Room, Utility Room, Workshop, Bonus Room, Full Bath
Basement Daylight, Partial, Outside Entrance, Partially Finished, Poured Concrete, Rear Entrance, Sump Pump, Space For Rooms, Shelving, Walkout Stairs, Windows, Drainage System
Main Level Bedrooms 3
Interior
Interior Features Attic, Attic/House Fan, Bathroom - Tub Shower, Carpet, Ceiling Fan(s), Combination Dining/Living, Dining Area, Entry Level Bedroom, Family Room Off Kitchen, Window Treatments, Wood Floors, Crown Moldings
Hot Water Natural Gas
Heating Forced Air
Cooling Central A/C
Flooring Carpet, Hardwood, Ceramic Tile, Concrete
Equipment Built-In Microwave, Dishwasher, Disposal, Dryer, Oven/Range - Electric, Refrigerator, Washer, Water Heater
Furnishings No
Fireplace N
Window Features Double Pane,Insulated
Appliance Built-In Microwave, Dishwasher, Disposal, Dryer, Oven/Range - Electric, Refrigerator, Washer, Water Heater
Heat Source Natural Gas
Laundry Basement, Has Laundry
Exterior
Exterior Feature Deck(s)
Garage Spaces 4.0
Fence Rear, Chain Link, Wood
Water Access N
Roof Type Architectural Shingle
Accessibility None
Porch Deck(s)
Total Parking Spaces 4
Garage N
Building
Lot Description Cleared, Private, Rear Yard, Level, Front Yard
Story 2
Foundation Block
Sewer Public Sewer
Water Public
Architectural Style Ranch/Rambler
Level or Stories 2
Additional Building Above Grade, Below Grade
New Construction N
Schools
Elementary Schools Cannon Road
Middle Schools Francis Scott Key
High Schools Springbrook
School District Montgomery County Public Schools
Others
Senior Community No
Tax ID 160500291498
Ownership Fee Simple
SqFt Source Assessor
Security Features Carbon Monoxide Detector(s),Smoke Detector
Acceptable Financing Cash, Conventional, FHA, VA
Listing Terms Cash, Conventional, FHA, VA
Financing Cash,Conventional,FHA,VA
Special Listing Condition Standard
Read Less
Want to know what your home might be worth? Contact us for a FREE valuation!

Our team is ready to help you sell your home for the highest possible price ASAP

Bought with Ricardo J Rozada • EXP Realty, LLC





