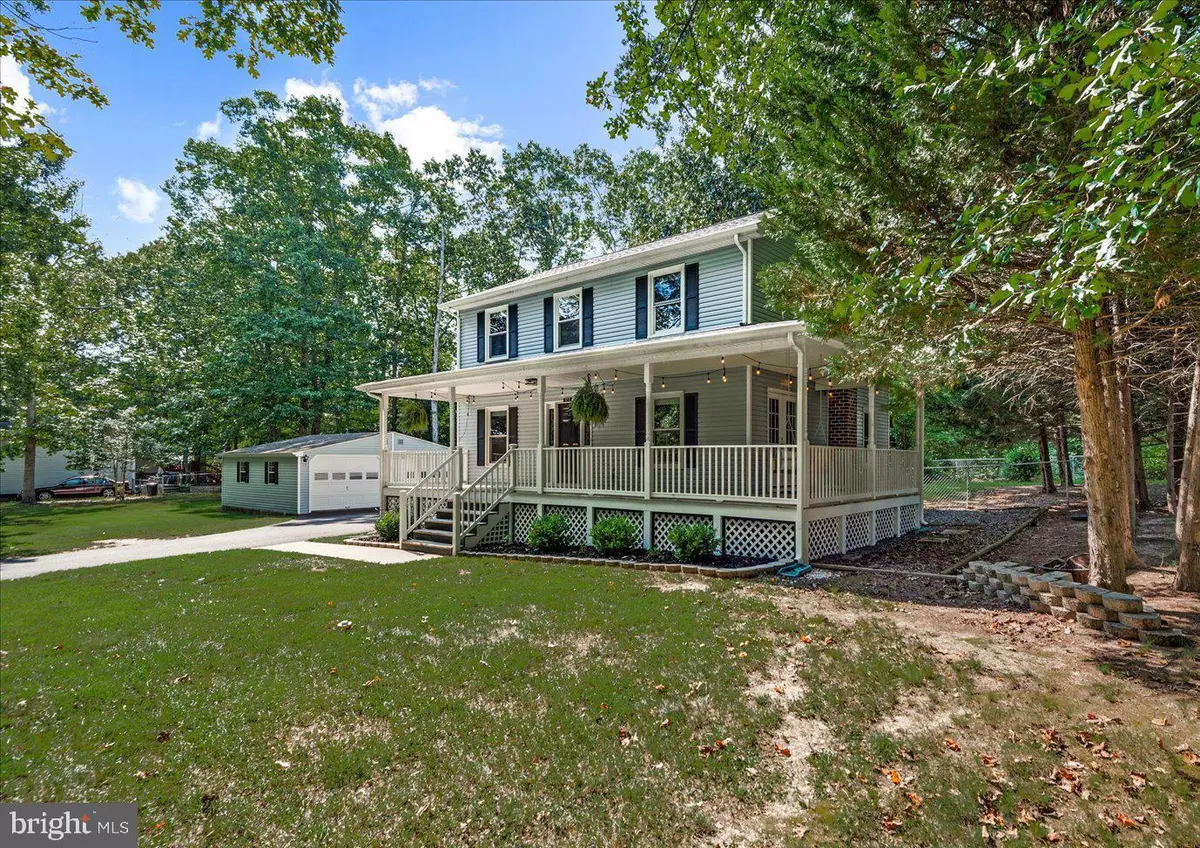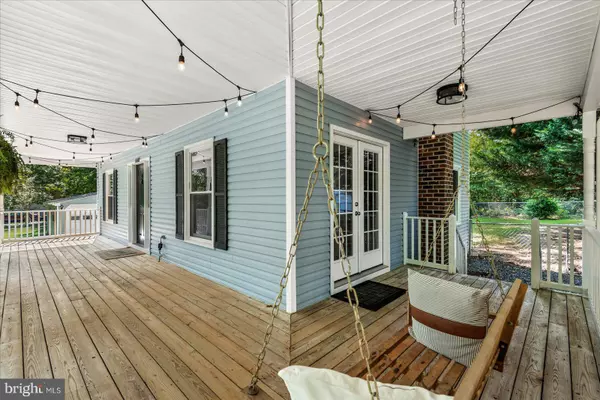$365,000
$365,000
For more information regarding the value of a property, please contact us for a free consultation.
177 LAND OR DR Ruther Glen, VA 22546
3 Beds
3 Baths
1,718 SqFt
Key Details
Sold Price $365,000
Property Type Single Family Home
Sub Type Detached
Listing Status Sold
Purchase Type For Sale
Square Footage 1,718 sqft
Price per Sqft $212
Subdivision Lake Land Or
MLS Listing ID VACV2006526
Sold Date 11/27/24
Style Colonial
Bedrooms 3
Full Baths 2
Half Baths 1
HOA Fees $133/ann
HOA Y/N Y
Abv Grd Liv Area 1,718
Originating Board BRIGHT
Year Built 1990
Annual Tax Amount $1,751
Tax Year 2024
Lot Size 0.551 Acres
Acres 0.55
Property Description
Welcome to 177 Land Or Drive in Lake Land'Or! This unique 1,718sq. ft. 2-story home on 0.55 acres includes 3 bedrooms, 2.5 bathrooms, and a large detached shed/workshop! Inside highlights of the first floor include fresh paint, solid wood floors, a washer and dryer, a spacious family room, a dining room, and a sitting room. The second floor includes three spacious bedrooms and two full bathrooms!
Outside, the full-covered front porch is a great place to enjoy a morning cup of coffee or relax after a long day at work. The roof is only a few years old and has a transferable warranty! The home's gutters were replaced at the same time as the roof! This is one of the larger lots in Land'Or! The backyard is fenced-in and ready for your furry friends! This is a unique home you don't often run across so don't miss out on the opportunity to make it yours!
Location
State VA
County Caroline
Zoning R1
Rooms
Other Rooms Dining Room, Primary Bedroom, Bedroom 2, Bedroom 3, Kitchen, Family Room, Breakfast Room, Other
Interior
Interior Features Ceiling Fan(s), Dining Area
Hot Water Electric
Heating Heat Pump(s)
Cooling Central A/C
Flooring Hardwood
Equipment Built-In Microwave, Refrigerator, Icemaker, Dishwasher, Disposal, Dryer, Washer, Stove, Stainless Steel Appliances, Water Heater
Fireplace N
Appliance Built-In Microwave, Refrigerator, Icemaker, Dishwasher, Disposal, Dryer, Washer, Stove, Stainless Steel Appliances, Water Heater
Heat Source Electric
Laundry Main Floor
Exterior
Exterior Feature Deck(s), Porch(es), Wrap Around
Fence Chain Link
Amenities Available Beach, Club House, Community Center, Gated Community, Lake, Picnic Area, Pool - Outdoor, Tennis Courts, Tot Lots/Playground
Water Access N
View Trees/Woods
Roof Type Architectural Shingle
Accessibility None
Porch Deck(s), Porch(es), Wrap Around
Garage N
Building
Story 2
Foundation Crawl Space
Sewer Public Sewer
Water Public
Architectural Style Colonial
Level or Stories 2
Additional Building Above Grade, Below Grade
New Construction N
Schools
High Schools Caroline
School District Caroline County Public Schools
Others
HOA Fee Include Common Area Maintenance,Pool(s),Security Gate,Snow Removal
Senior Community No
Tax ID 51A7-1-B-601
Ownership Fee Simple
SqFt Source Assessor
Special Listing Condition Standard
Read Less
Want to know what your home might be worth? Contact us for a FREE valuation!

Our team is ready to help you sell your home for the highest possible price ASAP

Bought with Coy Alex Nelson • Slate Realty





