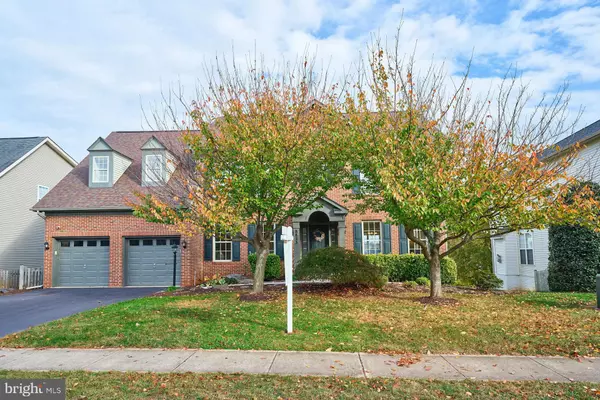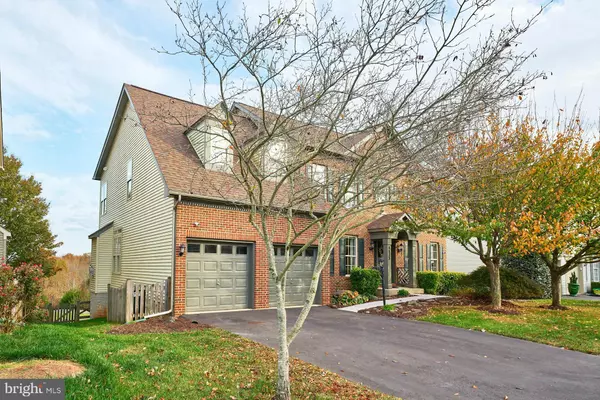$950,000
$899,900
5.6%For more information regarding the value of a property, please contact us for a free consultation.
8823 BARN OWL CT Gainesville, VA 20155
4 Beds
4 Baths
5,034 SqFt
Key Details
Sold Price $950,000
Property Type Single Family Home
Sub Type Detached
Listing Status Sold
Purchase Type For Sale
Square Footage 5,034 sqft
Price per Sqft $188
Subdivision Meadows At Morris Farm
MLS Listing ID VAPW2082762
Sold Date 12/04/24
Style Colonial
Bedrooms 4
Full Baths 4
HOA Fees $105/mo
HOA Y/N Y
Abv Grd Liv Area 3,476
Originating Board BRIGHT
Year Built 2008
Annual Tax Amount $7,418
Tax Year 2024
Lot Size 8,498 Sqft
Acres 0.2
Property Description
Welcome Home! This Spectacular Colonial Boasts Over 5,000 SF of Finished Living Area. Spectacular Water & Wooded Views From Your Deck! One of the Best Lots in the Neighborhood. Enjoy the Large Patio with Fire Pit and a Fenced Rear Yard. Spacious Kitchen with Island Opens to the Incredible Family Room with Fireplace Overlooking the Pond & Trees. Study/Office on the Main Level with a Full Bath. The Upper Level Offers a Beautiful Primary Bedroom that also Overlooks the Pond & Trees and has Two Walk-in Closets and a Spacious Bathroom. 3 Additional Bedrooms on the Upper Level. One with En-Suite Bath and the Other Two Bedrooms Share a Jack & Jill Bath. Huge Lower Level with Wet Bar and Game Area.
Upgrades Include: 2024 - New Carpet on Main & Upper Level. New Refrigerator, New Wall Ovens, New Dishwasher, New Cooktop, Most of the Interior Painted. Kitchen Cabinets Painted. Two Other Upper Level Bathroom Cabinets Painted. New Vanity, Mirror & Light in Main Level Full Bathroom. Many Upgraded Light Fixtures. Much of Exterior Trim Repainted. Front Walkway Upgraded.
2023 - Rubber Flooring in Gym Area Conveys. Updated Fence Gate.
2022 - Upgraded Window Shades.
2021 - Rear Patio & Fire Pit Added.
2020 - Roof Replaced. Nest Thermostat Added. Front Door Keypad/Lock Added. Exterior Cameras & Doorbell Added. All Will Convey.
2019 - Refinished Wood Floors. Gas Grill Connection Added to Deck. New Washer & Dryer. Laundry Flooring Replaced.
Community Amenities Include a Pool Overlooking a Conservation Area Within Walking Distance, 3 Playgrounds. Convenient to Shopping, Dining & Entertainment. Close to 66, 29, 234 and Other Major Transportation Arteries.
Room Dimensions are Approximate.
Location
State VA
County Prince William
Zoning PMR
Rooms
Other Rooms Living Room, Dining Room, Primary Bedroom, Bedroom 2, Bedroom 3, Bedroom 4, Kitchen, Family Room, Foyer, Breakfast Room, Study, Exercise Room, Laundry, Recreation Room, Bathroom 2, Bathroom 3, Primary Bathroom, Full Bath
Basement Full
Interior
Interior Features Bar, Carpet, Family Room Off Kitchen, Floor Plan - Open, Formal/Separate Dining Room, Kitchen - Island, Kitchen - Gourmet, Kitchen - Table Space, Primary Bath(s), Recessed Lighting, Upgraded Countertops, Wood Floors, Bathroom - Walk-In Shower, Bathroom - Soaking Tub, Floor Plan - Traditional, Walk-in Closet(s)
Hot Water Natural Gas
Heating Central
Cooling Central A/C
Flooring Carpet, Wood, Ceramic Tile
Fireplaces Number 1
Equipment Cooktop, Dishwasher, Disposal, Dryer - Front Loading, Oven - Double, Oven - Wall, Refrigerator, Washer, Water Heater, Stainless Steel Appliances
Fireplace Y
Appliance Cooktop, Dishwasher, Disposal, Dryer - Front Loading, Oven - Double, Oven - Wall, Refrigerator, Washer, Water Heater, Stainless Steel Appliances
Heat Source Natural Gas
Exterior
Exterior Feature Deck(s), Patio(s)
Parking Features Garage - Front Entry
Garage Spaces 2.0
Amenities Available Common Grounds, Jog/Walk Path, Pool - Outdoor, Tot Lots/Playground
Water Access N
View Water, Trees/Woods
Roof Type Shingle
Accessibility None
Porch Deck(s), Patio(s)
Attached Garage 2
Total Parking Spaces 2
Garage Y
Building
Story 3
Foundation Other
Sewer Public Sewer
Water Public
Architectural Style Colonial
Level or Stories 3
Additional Building Above Grade, Below Grade
Structure Type 2 Story Ceilings,Vaulted Ceilings
New Construction N
Schools
Elementary Schools Glenkirk
Middle Schools Gainesville
High Schools Gainesville
School District Prince William County Public Schools
Others
HOA Fee Include Pool(s),Trash,Common Area Maintenance,Management
Senior Community No
Tax ID 7396-50-7593
Ownership Fee Simple
SqFt Source Assessor
Special Listing Condition Standard
Read Less
Want to know what your home might be worth? Contact us for a FREE valuation!

Our team is ready to help you sell your home for the highest possible price ASAP

Bought with Bishal Karki • Ikon Realty





