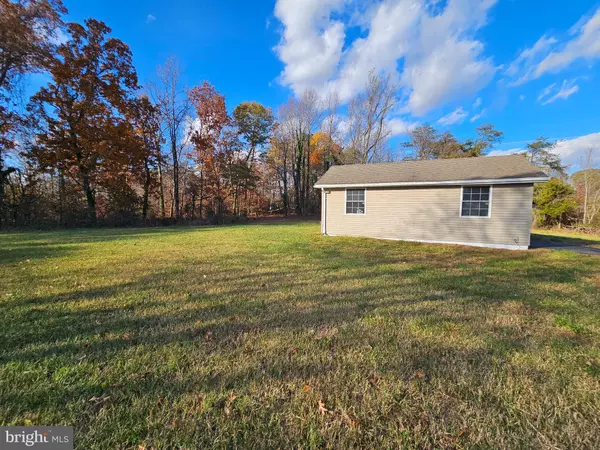$375,000
$375,000
For more information regarding the value of a property, please contact us for a free consultation.
122 HELENA DR Prince Frederick, MD 20678
3 Beds
2 Baths
1,152 SqFt
Key Details
Sold Price $375,000
Property Type Single Family Home
Sub Type Detached
Listing Status Sold
Purchase Type For Sale
Square Footage 1,152 sqft
Price per Sqft $325
Subdivision The Knolls
MLS Listing ID MDCA2018494
Sold Date 12/06/24
Style Ranch/Rambler
Bedrooms 3
Full Baths 2
HOA Y/N N
Abv Grd Liv Area 1,152
Originating Board BRIGHT
Year Built 1978
Annual Tax Amount $2,937
Tax Year 2024
Lot Size 0.707 Acres
Acres 0.71
Property Description
Fantastic rambler sitting up on top of a knoll offering a large yard. This rambler has been updated and is turn key ready. Main floors are LPV with carpet in the bedrooms and ceramic tile in the bathrooms. Fresh paint throughout entire home and recessed lighting with ceiling fans in the bedrooms. The gourmet kitchen offers an abundance of cabinet space with stainless steel appliances and granite countertops. The kitchen also offers dining table space with chandelier lighting. The hallway bath is a combo tub/ shower insert with vanity and marble top. Bedrooms 1/ 2 are good size and offer ceiling fans with recessed lighting. The owners suite is large in size with double closets and full bath. The bathroom has a custom tile shower with smooth pebble floor. The double vanity and overhead lighting make this a dream bathroom. The oversized garage offers ample parking for a large vehicle and additional space for a work bench or shelving. The lot is large and offers a wooded backdrop in the backyard.
Location
State MD
County Calvert
Zoning R-1
Rooms
Main Level Bedrooms 3
Interior
Interior Features Bathroom - Walk-In Shower, Carpet, Ceiling Fan(s), Combination Kitchen/Dining, Floor Plan - Traditional, Kitchen - Gourmet
Hot Water Electric
Heating Heat Pump(s)
Cooling Ceiling Fan(s), Central A/C
Flooring Carpet, Ceramic Tile, Luxury Vinyl Plank
Equipment Built-In Microwave, Dishwasher, Dryer - Electric, Exhaust Fan, Oven/Range - Electric, Refrigerator, Stainless Steel Appliances, Washer, Water Heater
Furnishings No
Fireplace N
Window Features Double Hung,Insulated
Appliance Built-In Microwave, Dishwasher, Dryer - Electric, Exhaust Fan, Oven/Range - Electric, Refrigerator, Stainless Steel Appliances, Washer, Water Heater
Heat Source Electric
Laundry Has Laundry, Main Floor
Exterior
Parking Features Garage - Front Entry, Inside Access, Oversized
Garage Spaces 4.0
Utilities Available Cable TV Available, Electric Available, Phone Available, Water Available, Sewer Available
Water Access N
Roof Type Shingle
Street Surface Black Top
Accessibility None
Road Frontage City/County
Attached Garage 1
Total Parking Spaces 4
Garage Y
Building
Story 1
Foundation Concrete Perimeter, Crawl Space
Sewer Private Sewer
Water Well
Architectural Style Ranch/Rambler
Level or Stories 1
Additional Building Above Grade, Below Grade
Structure Type Dry Wall
New Construction N
Schools
School District Calvert County Public Schools
Others
Pets Allowed Y
Senior Community No
Tax ID 0502049031
Ownership Fee Simple
SqFt Source Assessor
Security Features Security System,Smoke Detector,Carbon Monoxide Detector(s)
Acceptable Financing Cash, Conventional, FHA, VA
Horse Property N
Listing Terms Cash, Conventional, FHA, VA
Financing Cash,Conventional,FHA,VA
Special Listing Condition Standard
Pets Allowed Cats OK, Dogs OK
Read Less
Want to know what your home might be worth? Contact us for a FREE valuation!

Our team is ready to help you sell your home for the highest possible price ASAP

Bought with Tracy Vasquez • Redfin Corp





