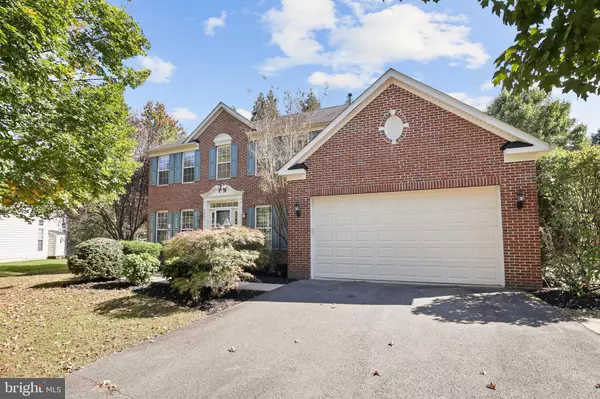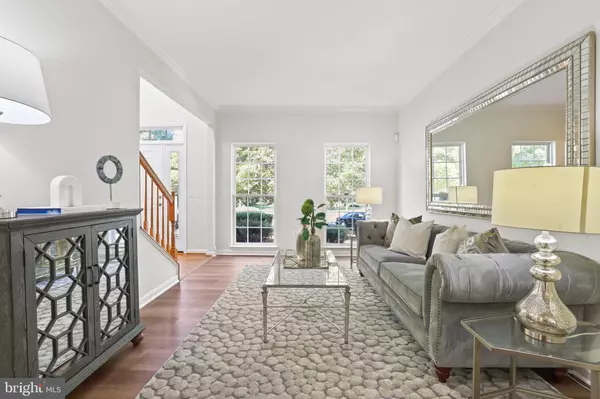$783,000
$774,700
1.1%For more information regarding the value of a property, please contact us for a free consultation.
6024 HARNSBERGER BARN CT Manassas, VA 20112
4 Beds
4 Baths
4,295 SqFt
Key Details
Sold Price $783,000
Property Type Single Family Home
Sub Type Detached
Listing Status Sold
Purchase Type For Sale
Square Footage 4,295 sqft
Price per Sqft $182
Subdivision Ashland Estates
MLS Listing ID VAPW2080980
Sold Date 12/06/24
Style Colonial
Bedrooms 4
Full Baths 3
Half Baths 1
HOA Fees $100/mo
HOA Y/N Y
Abv Grd Liv Area 2,940
Originating Board BRIGHT
Year Built 2003
Annual Tax Amount $7,355
Tax Year 2024
Lot Size 0.274 Acres
Acres 0.27
Property Description
SOLD $8,300 ABOVE LIST IN 8 DAYS! Welcome to this beautiful updated 4/optional 5 bedroom, 3.5 bath brick-front colonial in the desirable Ashland community in Manassas! Located on a quiet cul-de-sac, this home features an open and spacious floor plan with 2 story foyer, hardwood and luxury vinyl flooring on main and upper levels, light filled living areas, abundant windows, recessed lighting and elegant architectural details including crown molding and chair railing. Gourmet kitchen is a chef's dream featuring QUARTZ countertops, ample white cabinetry, recessed lighting and a sunny breakfast area. Adjacent to the kitchen, the inviting family room offers a cozy gas fireplace. The formal dining room impresses with a tray ceiling, while the light-filled living room with large windows is perfect for entertaining. The main level also includes a versatile office or library space with a ceiling fan and French door access. Upstairs, you'll find 4 generous bedrooms, including a luxurious primary suite with a sitting area, walk-in closet, and a spa-like en-suite bath featuring a soaking tub and separate shower. Three additional bedrooms share a beautifully updated hallway bathroom, each offering ample closet space. The sun-filled, walk-up lower level offers a flexible recreation area, a bonus room/optional 5th bedroom, a full bathroom, and additional storage space. Parking is convenient with an attached 2-car garage, driveway, and available street parking. Recent updates include a new HVAC system in 2022. Conveniently located near parks like Minnieville Manor Park and Prince William Forest Park, as well as numerous shopping and dining options including Cheshire Shopping Center, Dale City Farmer's Market, and Potomac Mills. Enjoy easy access to major commuter routes like I-95, Dumfries Rd (Rt. 234), and Minnieville Rd. This home truly offers the perfect blend of comfort, style, and convenience!
Location
State VA
County Prince William
Zoning R4
Rooms
Other Rooms Living Room, Dining Room, Primary Bedroom, Bedroom 2, Bedroom 3, Bedroom 4, Kitchen, Family Room, Foyer, Breakfast Room, Laundry, Office, Recreation Room, Bathroom 2, Bathroom 3, Bonus Room, Primary Bathroom, Half Bath
Basement Full, Fully Finished, Heated, Improved, Outside Entrance, Rear Entrance, Walkout Stairs
Interior
Interior Features Bathroom - Soaking Tub, Bathroom - Walk-In Shower, Breakfast Area, Carpet, Ceiling Fan(s), Chair Railings, Crown Moldings, Family Room Off Kitchen, Floor Plan - Open, Formal/Separate Dining Room, Kitchen - Eat-In, Kitchen - Gourmet, Kitchen - Island, Kitchen - Table Space, Pantry, Primary Bath(s), Recessed Lighting, Upgraded Countertops, Walk-in Closet(s), Wood Floors
Hot Water Natural Gas
Heating Forced Air
Cooling Ceiling Fan(s), Central A/C
Flooring Hardwood, Luxury Vinyl Plank, Ceramic Tile, Carpet
Fireplaces Number 1
Equipment Built-In Microwave, Dishwasher, Disposal, Dryer, Icemaker, Oven/Range - Gas, Refrigerator, Stainless Steel Appliances, Washer, Water Heater
Fireplace Y
Window Features Screens
Appliance Built-In Microwave, Dishwasher, Disposal, Dryer, Icemaker, Oven/Range - Gas, Refrigerator, Stainless Steel Appliances, Washer, Water Heater
Heat Source Natural Gas
Exterior
Parking Features Garage - Front Entry, Garage Door Opener, Inside Access
Garage Spaces 4.0
Amenities Available Basketball Courts, Club House, Exercise Room, Picnic Area, Pool - Outdoor, Tennis Courts, Tot Lots/Playground
Water Access N
Accessibility Other
Attached Garage 2
Total Parking Spaces 4
Garage Y
Building
Story 3
Foundation Other
Sewer Public Sewer
Water Public
Architectural Style Colonial
Level or Stories 3
Additional Building Above Grade, Below Grade
Structure Type 2 Story Ceilings,9'+ Ceilings,High,Dry Wall
New Construction N
Schools
Elementary Schools Ashland
Middle Schools Benton
High Schools Forest Park
School District Prince William County Public Schools
Others
Senior Community No
Tax ID 8091-01-3938
Ownership Fee Simple
SqFt Source Assessor
Special Listing Condition Standard
Read Less
Want to know what your home might be worth? Contact us for a FREE valuation!

Our team is ready to help you sell your home for the highest possible price ASAP

Bought with Josh Dukes • KW Metro Center





