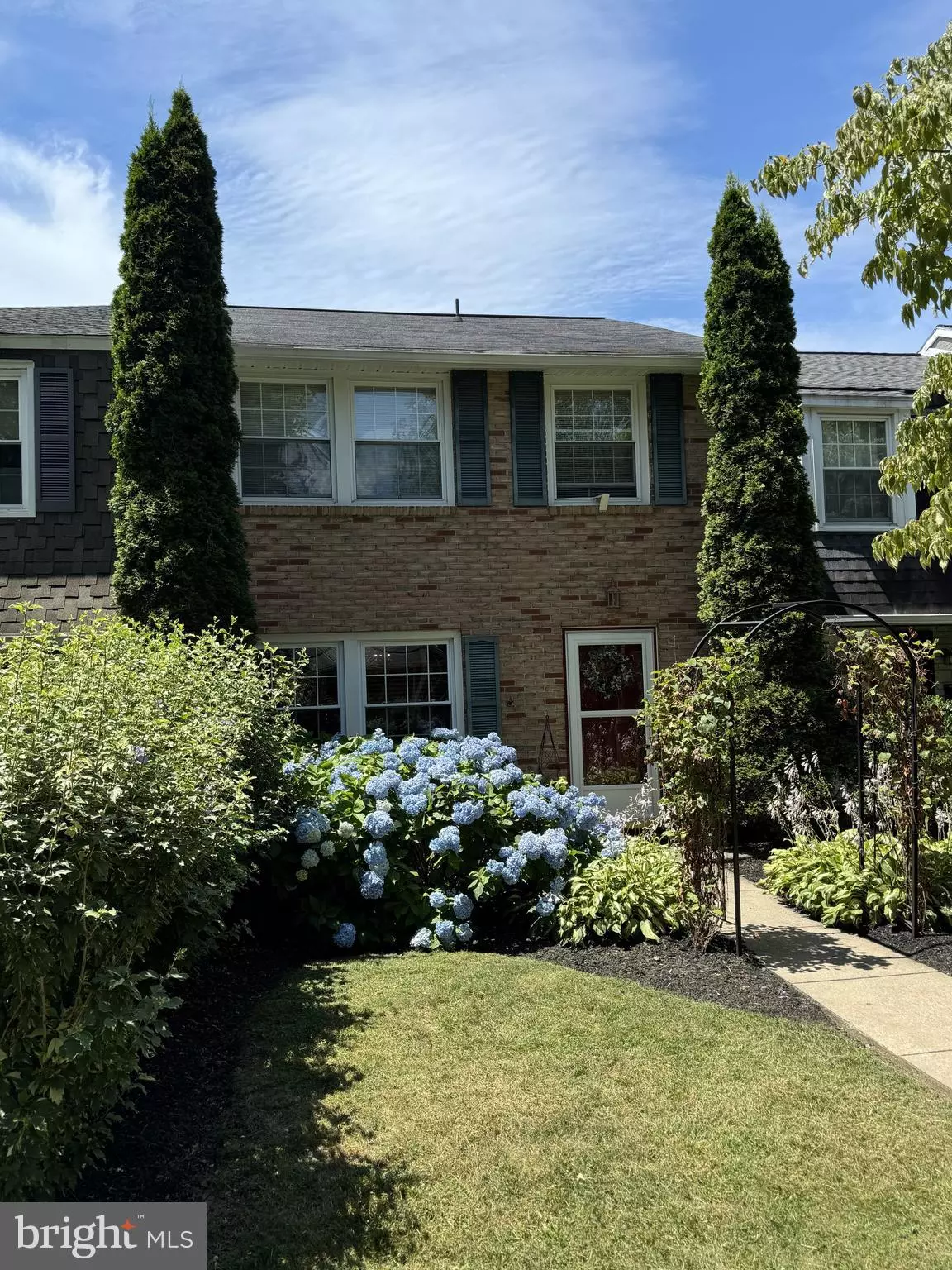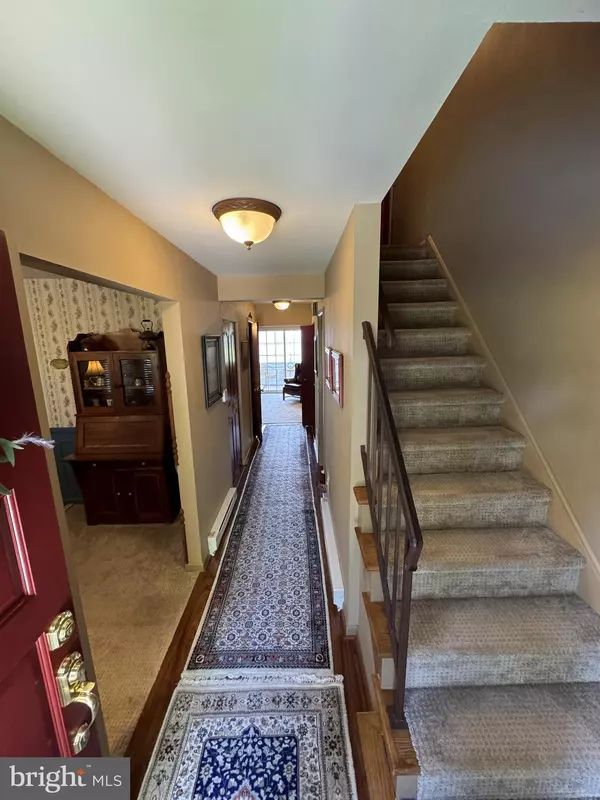$248,000
$269,000
7.8%For more information regarding the value of a property, please contact us for a free consultation.
428 AMBLEWOOD WAY State College, PA 16803
3 Beds
2 Baths
1,360 SqFt
Key Details
Sold Price $248,000
Property Type Townhouse
Sub Type Interior Row/Townhouse
Listing Status Sold
Purchase Type For Sale
Square Footage 1,360 sqft
Price per Sqft $182
Subdivision Park Forest Village
MLS Listing ID PACE2511080
Sold Date 12/09/24
Style Traditional
Bedrooms 3
Full Baths 1
Half Baths 1
HOA Fees $175/mo
HOA Y/N Y
Abv Grd Liv Area 1,360
Originating Board BRIGHT
Year Built 1968
Annual Tax Amount $2,504
Tax Year 2022
Lot Size 1,742 Sqft
Acres 0.04
Lot Dimensions 0.00 x 0.00
Property Description
Step into this beautifully updated 3-bedroom, 1.5-bath townhome in the desirable Georgetown subdivision of Park Forest Village. This home seamlessly blends modern amenities with a touch of retro charm, featuring a unique ombré ceiling that fades from white to blue at the edges. The spacious primary suite is a true retreat, boasting two large closets. Enjoy the convenience of an attached two-car garage with basement access, perfect for additional storage or a workshop. The basement also includes a versatile bonus room/game room, offering endless possibilities for customization. Relax on the inviting porch, and take advantage of the HOA benefits, which cover cable, lawn care, and snow removal. This home is perfect for those who appreciate a blend of classic style and modern convenience. Please check out the attached list of features this property has. Don't miss out on this unique gem in a prime location!
Location
State PA
County Centre
Area Patton Twp (16418)
Zoning R3
Rooms
Other Rooms Living Room, Dining Room, Kitchen, Game Room
Basement Combination
Interior
Interior Features Attic, Ceiling Fan(s)
Hot Water Electric
Heating Baseboard - Electric
Cooling Window Unit(s)
Flooring Hardwood, Luxury Vinyl Plank, Carpet, Vinyl
Equipment Dishwasher, Refrigerator, Stove, Microwave
Fireplace N
Appliance Dishwasher, Refrigerator, Stove, Microwave
Heat Source Electric
Laundry Basement, Main Floor
Exterior
Exterior Feature Patio(s), Porch(es)
Parking Features Basement Garage, Garage Door Opener
Garage Spaces 4.0
Water Access N
Roof Type Shingle
Accessibility None
Porch Patio(s), Porch(es)
Attached Garage 2
Total Parking Spaces 4
Garage Y
Building
Story 3
Foundation Block
Sewer Public Sewer
Water Public
Architectural Style Traditional
Level or Stories 3
Additional Building Above Grade, Below Grade
New Construction N
Schools
Elementary Schools Park Forest
Middle Schools Park Forest
High Schools State College Area
School District State College Area
Others
HOA Fee Include Cable TV,Lawn Maintenance,Snow Removal,Trash
Senior Community No
Tax ID 18-017-,020-,0000-
Ownership Fee Simple
SqFt Source Assessor
Special Listing Condition Standard
Read Less
Want to know what your home might be worth? Contact us for a FREE valuation!

Our team is ready to help you sell your home for the highest possible price ASAP

Bought with Marc Mcmaster • RE/MAX Centre Realty





