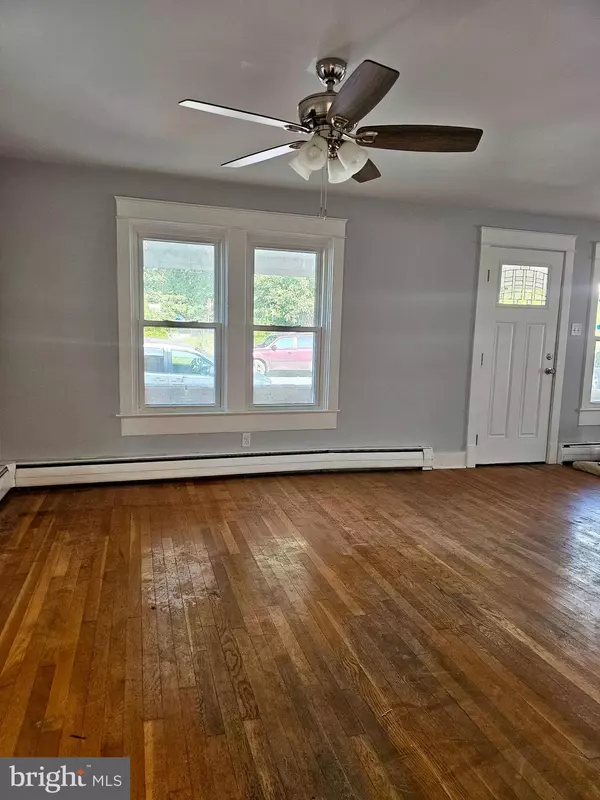$200,000
$199,900
0.1%For more information regarding the value of a property, please contact us for a free consultation.
206 FAIRFAX ST Martinsburg, WV 25401
3 Beds
2 Baths
1,288 SqFt
Key Details
Sold Price $200,000
Property Type Single Family Home
Sub Type Detached
Listing Status Sold
Purchase Type For Sale
Square Footage 1,288 sqft
Price per Sqft $155
Subdivision None Available
MLS Listing ID WVBE2032560
Sold Date 12/06/24
Style Traditional
Bedrooms 3
Full Baths 2
HOA Y/N N
Abv Grd Liv Area 1,288
Originating Board BRIGHT
Year Built 1910
Annual Tax Amount $460
Tax Year 2022
Lot Size 3,302 Sqft
Acres 0.08
Property Description
Situated on a lovely street near downtown Martinsburg, this newly updated home is ready for you to call it yours. The main floor has a large living room with warm and welcoming hardwood floors and space for a dining room table, kitchen with all brand new stainless steel appliances, a mud/laundry room, and a full bathroom. Upstairs are 3 bedrooms, 2nd full bathroom, and attic access. A fenced-in backyard with a patio makes a nice space to relax, entertain friends, let the fur babies play, plant a small garden, and much more. Full, unfinished basement is great for storage or finishing into future living space. An easy walk to town where you can enjoy shopping, restaurants, walking trails, and much more. Don't let this one slip through your fingers...schedule your showing today!
Location
State WV
County Berkeley
Zoning 101
Rooms
Other Rooms Living Room, Bedroom 2, Bedroom 3, Kitchen, Basement, Bedroom 1, Mud Room, Full Bath
Basement Unfinished, Connecting Stairway, Full, Interior Access
Interior
Interior Features Attic, Ceiling Fan(s), Combination Dining/Living, Dining Area, Floor Plan - Traditional, Kitchen - Table Space, Bathroom - Stall Shower, Bathroom - Tub Shower, Wood Floors
Hot Water Electric
Heating Radiant
Cooling Ceiling Fan(s), Heat Pump(s)
Equipment Built-In Microwave, Dishwasher, Oven/Range - Electric, Refrigerator, Stainless Steel Appliances, Water Heater, Washer/Dryer Hookups Only
Fireplace N
Appliance Built-In Microwave, Dishwasher, Oven/Range - Electric, Refrigerator, Stainless Steel Appliances, Water Heater, Washer/Dryer Hookups Only
Heat Source Oil
Exterior
Exterior Feature Patio(s), Porch(es)
Fence Rear
Water Access N
Roof Type Metal
Accessibility None
Porch Patio(s), Porch(es)
Road Frontage City/County
Garage N
Building
Lot Description Road Frontage, Rear Yard
Story 3
Foundation Permanent
Sewer Public Sewer
Water Public
Architectural Style Traditional
Level or Stories 3
Additional Building Above Grade, Below Grade
New Construction N
Schools
School District Berkeley County Schools
Others
Senior Community No
Tax ID 06 19005100000000
Ownership Fee Simple
SqFt Source Assessor
Special Listing Condition Standard
Read Less
Want to know what your home might be worth? Contact us for a FREE valuation!

Our team is ready to help you sell your home for the highest possible price ASAP

Bought with Stuart A Sinclair • Coldwell Banker Premier





