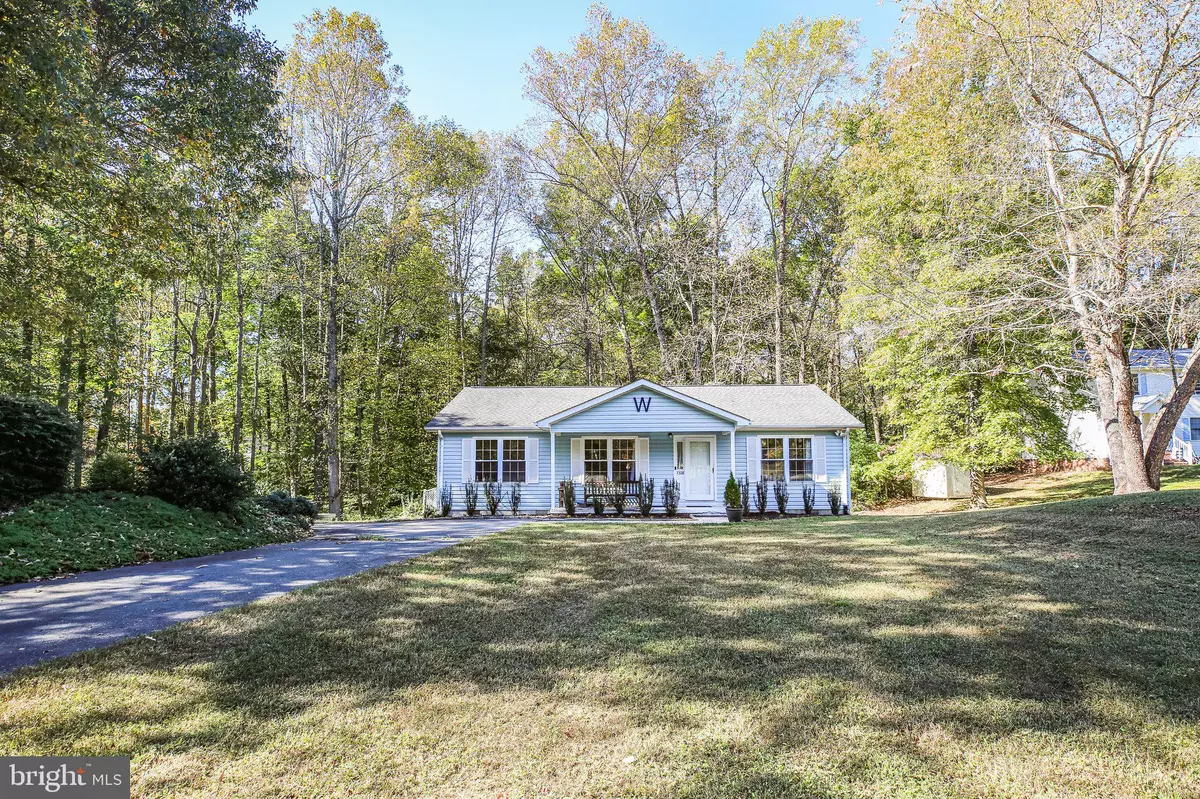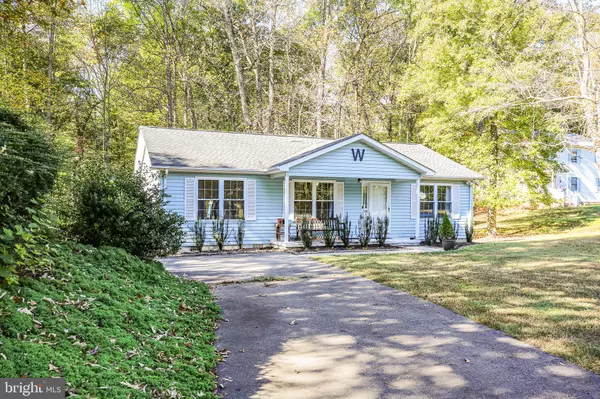$340,000
$339,000
0.3%For more information regarding the value of a property, please contact us for a free consultation.
7328 SHERWOOD FOREST DR King George, VA 22485
3 Beds
2 Baths
1,456 SqFt
Key Details
Sold Price $340,000
Property Type Single Family Home
Sub Type Detached
Listing Status Sold
Purchase Type For Sale
Square Footage 1,456 sqft
Price per Sqft $233
Subdivision Sherwood Forest
MLS Listing ID VAKG2005422
Sold Date 12/10/24
Style Raised Ranch/Rambler
Bedrooms 3
Full Baths 2
HOA Y/N N
Abv Grd Liv Area 1,456
Originating Board BRIGHT
Year Built 1993
Annual Tax Amount $1,658
Tax Year 2022
Lot Size 1.212 Acres
Acres 1.21
Property Description
Don't miss out on this charming 3-bedroom, 2-bathroom rambler nestled on a serene 1.21 acre lot. This home features nice bathrooms and a large kitchen perfect for entertaining. Relax in the sunroom/family room, which opens to a large deck with private views of nature, offering a peaceful retreat. The property has a beautiful open yard in the front and side, with plenty of space to create a cozy firepit and/or play area. The unfinished basement area provides a versatile workshop space, ideal for hobbies or storage. Conveniently located close to Dahlgren NSWC, schools, shops, and just 30 minutes to Fredericksburg, this property combines comfort, space, and convenience, Enjoy ample parking with the longer driveway. Come see this inviting home today and imagine the possibilities!
Location
State VA
County King George
Zoning A3
Rooms
Other Rooms Living Room, Primary Bedroom, Bedroom 2, Bedroom 3, Kitchen, Family Room, Workshop, Bathroom 1, Primary Bathroom
Basement Outside Entrance, Side Entrance, Workshop
Main Level Bedrooms 3
Interior
Interior Features Attic, Ceiling Fan(s), Combination Kitchen/Dining, Entry Level Bedroom, Primary Bath(s)
Hot Water Electric
Heating Heat Pump(s)
Cooling Ceiling Fan(s), Heat Pump(s), Central A/C
Equipment Built-In Microwave, Dishwasher, Icemaker, Oven/Range - Electric, Stainless Steel Appliances, Water Heater, Refrigerator, Oven - Self Cleaning
Fireplace N
Appliance Built-In Microwave, Dishwasher, Icemaker, Oven/Range - Electric, Stainless Steel Appliances, Water Heater, Refrigerator, Oven - Self Cleaning
Heat Source Electric
Laundry Main Floor, Washer In Unit, Dryer In Unit
Exterior
Exterior Feature Deck(s), Porch(es)
Water Access N
View Street, Trees/Woods
Accessibility None
Porch Deck(s), Porch(es)
Garage N
Building
Lot Description Backs to Trees, Front Yard, Landscaping, Rear Yard, SideYard(s)
Story 1.5
Foundation Crawl Space
Sewer On Site Septic
Water Well-Shared
Architectural Style Raised Ranch/Rambler
Level or Stories 1.5
Additional Building Above Grade
New Construction N
Schools
School District King George County Schools
Others
Senior Community No
Tax ID 15B 1 6
Ownership Fee Simple
SqFt Source Assessor
Acceptable Financing Cash, Conventional, FHA, VA
Listing Terms Cash, Conventional, FHA, VA
Financing Cash,Conventional,FHA,VA
Special Listing Condition Standard
Read Less
Want to know what your home might be worth? Contact us for a FREE valuation!

Our team is ready to help you sell your home for the highest possible price ASAP

Bought with Margaret D Withers • Long & Foster Real Estate, Inc.





