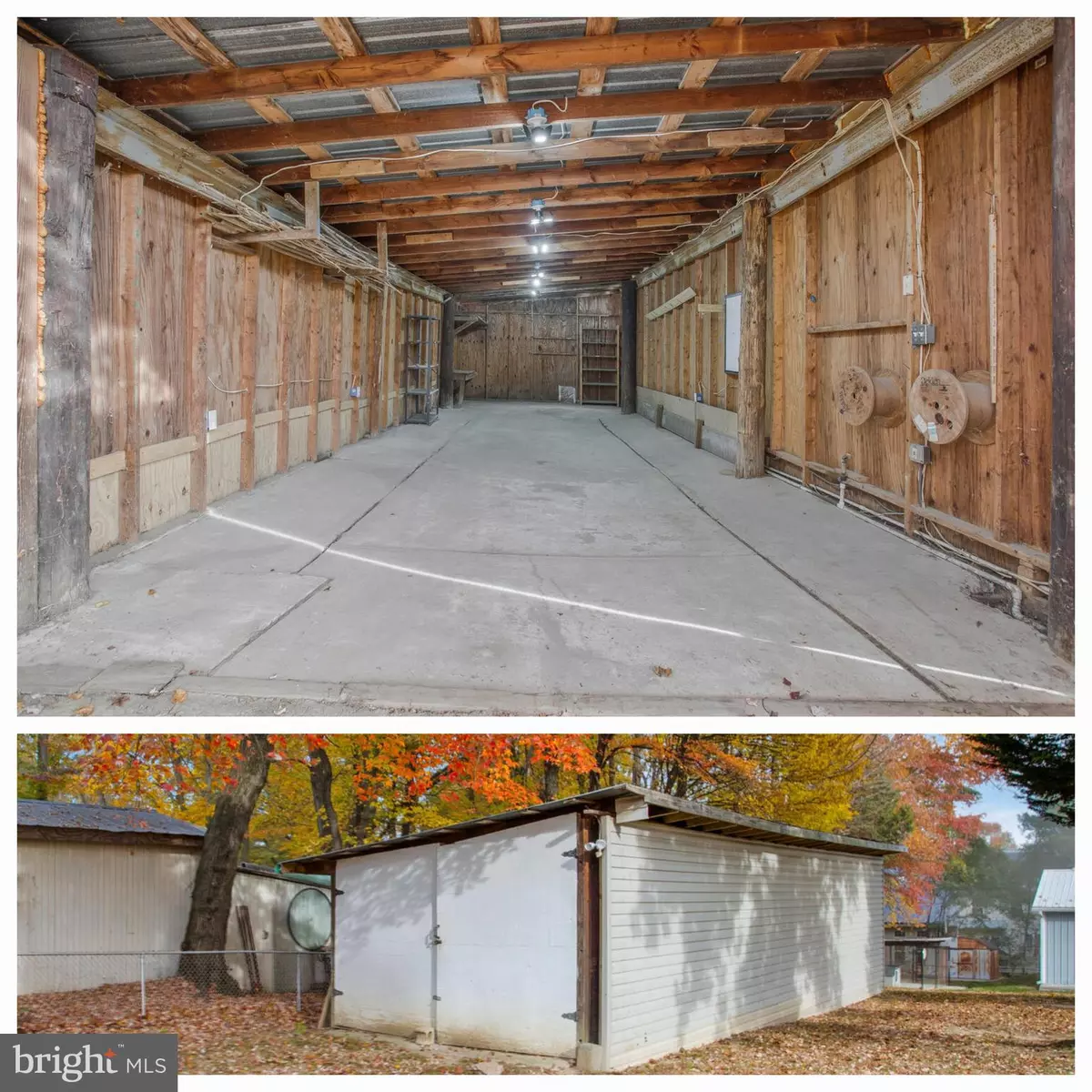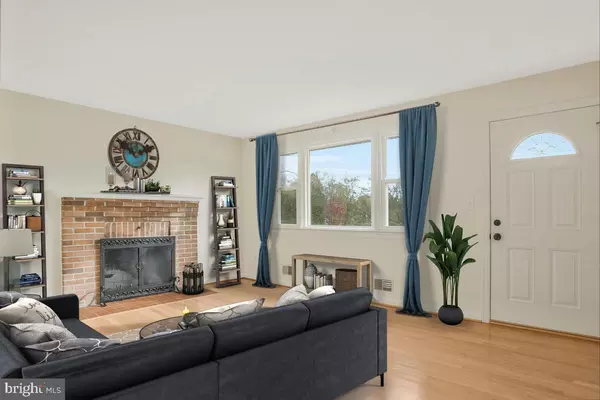$458,500
$475,000
3.5%For more information regarding the value of a property, please contact us for a free consultation.
12106 WHEATLEY LN Beltsville, MD 20705
2 Beds
1 Bath
1,716 SqFt
Key Details
Sold Price $458,500
Property Type Single Family Home
Sub Type Detached
Listing Status Sold
Purchase Type For Sale
Square Footage 1,716 sqft
Price per Sqft $267
Subdivision None Available
MLS Listing ID MDPG2131462
Sold Date 12/11/24
Style Ranch/Rambler
Bedrooms 2
Full Baths 1
HOA Y/N N
Abv Grd Liv Area 858
Originating Board BRIGHT
Year Built 1963
Annual Tax Amount $4,400
Tax Year 2024
Lot Size 0.739 Acres
Acres 0.74
Property Description
Explore the Possibilities at 12106 Wheatley Lane! Brick Rambler on 3/4 of an Acre! Comes with a Barn! Detached Garage!
2016 Renovation & Updates! KITCHEN: Wood Kitchen Cabinets, Stainless Steel Appliances!
(refrigerator & dishwasher new 2021), Recessed Lighting! Ceramic Floors!
Hardwood Floors in the Living Room & Bedrooms Refinished in 2016! Living Room w/ Woodburning Fireplace!
Updated Bathroom tub! shower! sink! ceramic tiles! hardware!
****Refinished Hardwood Floors! Double Pane Windows! Roof! A/C! Hot Water Heater! Furnace system! Ductwork! Ceiling Fans w/ light fixtures in the Bedrooms & Kitchen!
****Finished Basement w/ Recreation Room w/ Recessed lights & Ceramic Tile Floor. The basement also features a Laundry Room with a Utility Sink! Outside entrance provides access to the back yard!
French drain in basement waterproof system, sump pumps inside and outside with back up battery!
****2020 Updated barn, painted, new electrical wall outlets and ceiling lights
****2021 Renovated garage/studio, painted in and out, 110 and 220 outlets, New Double Pane Windows, electric garage door
****Privacy fence to create small backyard to separate from rest of acreage. 10 yr warranty paint on fence.
Community Amenities: Private & Public Schools are close by including Frances Fuchs Early Childhood Center & Duckworth. Beltsville Library, Beltsville Community Center, several Neighborhood Parks, Fairland Regional Park, Laurel-Beltsville Senior Center, MARC Commuter Train, Metro Rail & Bus. I-95/495, ICC & Baltimore-Washington Parkway offer multiple transportation options. Employment: Beltsville Agricultural Research Center, FDA, Bureau of Printing &Engraving (planned), University of Maryland, Konterra, Adventist Hospital White Oak, University of Maryland Medical Center Laurel. MOM's Organic Market & Sprouts.
Disclosures and Offer instructions will be uploaded 11/8/24
Location
State MD
County Prince Georges
Zoning RSF95
Rooms
Other Rooms Living Room, Kitchen, Family Room, Laundry, Bathroom 1
Basement Fully Finished, Improved, Outside Entrance, Rear Entrance, Sump Pump, Walkout Stairs, Windows
Main Level Bedrooms 2
Interior
Interior Features Attic
Hot Water Natural Gas
Heating Forced Air
Cooling Central A/C, Ceiling Fan(s)
Flooring Ceramic Tile, Hardwood
Fireplaces Number 1
Equipment Dishwasher, Disposal, Dryer, Refrigerator, Stainless Steel Appliances
Fireplace Y
Window Features Double Pane
Appliance Dishwasher, Disposal, Dryer, Refrigerator, Stainless Steel Appliances
Heat Source Natural Gas
Exterior
Parking Features Garage - Front Entry, Garage Door Opener, Additional Storage Area
Garage Spaces 6.0
Utilities Available Cable TV Available
Water Access N
Roof Type Asbestos Shingle
Accessibility None
Total Parking Spaces 6
Garage Y
Building
Lot Description Level, Road Frontage
Story 2
Foundation Block
Sewer Public Sewer
Water Public
Architectural Style Ranch/Rambler
Level or Stories 2
Additional Building Above Grade, Below Grade
New Construction N
Schools
Middle Schools Martin Luther King Jr.
High Schools High Point
School District Prince George'S County Public Schools
Others
Senior Community No
Tax ID 17010072769
Ownership Fee Simple
SqFt Source Assessor
Acceptable Financing FHA, Cash, Conventional
Listing Terms FHA, Cash, Conventional
Financing FHA,Cash,Conventional
Special Listing Condition Standard
Read Less
Want to know what your home might be worth? Contact us for a FREE valuation!

Our team is ready to help you sell your home for the highest possible price ASAP

Bought with Sergio L Banegas • Long & Foster Real Estate, Inc.





