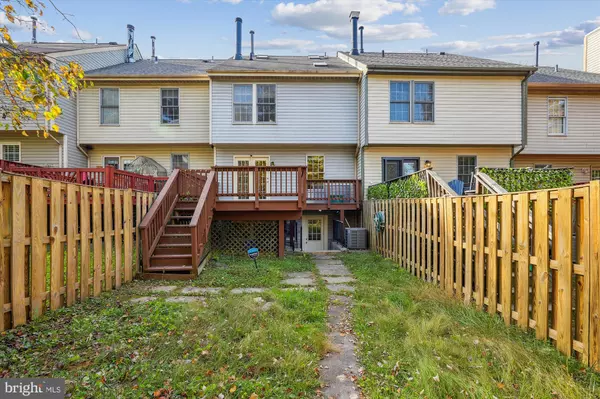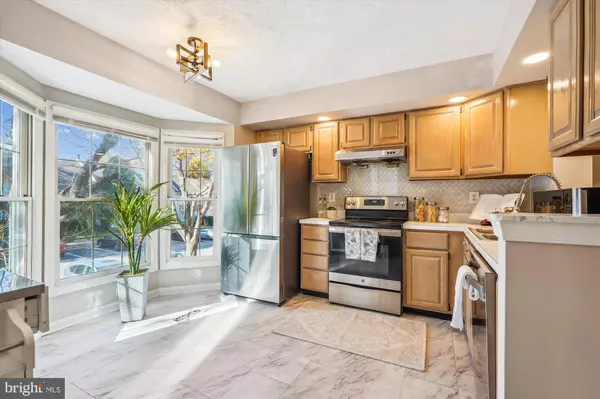$475,000
$459,000
3.5%For more information regarding the value of a property, please contact us for a free consultation.
1227 TRAVIS VIEW CT Gaithersburg, MD 20879
2 Beds
4 Baths
1,800 SqFt
Key Details
Sold Price $475,000
Property Type Townhouse
Sub Type Interior Row/Townhouse
Listing Status Sold
Purchase Type For Sale
Square Footage 1,800 sqft
Price per Sqft $263
Subdivision Montgomery Meadows
MLS Listing ID MDMC2149264
Sold Date 12/13/24
Style A-Frame
Bedrooms 2
Full Baths 3
Half Baths 1
HOA Fees $85/mo
HOA Y/N Y
Abv Grd Liv Area 1,320
Originating Board BRIGHT
Year Built 1991
Annual Tax Amount $4,586
Tax Year 2024
Lot Size 2,360 Sqft
Acres 0.05
Property Description
Welcome Home! This stunningly renovated, three-level townhome is truly move-in ready. The main and upper floors boast gleaming hardwood floors, freshly painted walls, and top-of-the-line stainless steel appliances. With cathedral ceilings, skylights, and elegant bay windows, natural light fills every corner, creating an airy, open ambiance. Located just steps from shops, restaurants, Costco, AstraZeneca, and with easy access to I-270, this home delivers both style and unbeatable convenience. The lower-level walkout opens to a spacious yard and includes a full bath and kitchenette, ideal as an independent suite or guest area. The two oversized primary bedrooms each feature expansive closets and luxurious en-suite bathrooms, making this home perfect for comfortable living.
Location
State MD
County Montgomery
Zoning R18
Rooms
Basement Daylight, Full
Interior
Hot Water Natural Gas
Heating Central
Cooling Central A/C
Fireplaces Number 1
Fireplace Y
Heat Source Natural Gas
Exterior
Water Access N
Accessibility None
Garage N
Building
Story 3
Foundation Concrete Perimeter
Sewer Public Sewer
Water Public
Architectural Style A-Frame
Level or Stories 3
Additional Building Above Grade, Below Grade
New Construction N
Schools
School District Montgomery County Public Schools
Others
HOA Fee Include Trash
Senior Community No
Tax ID 160902653643
Ownership Fee Simple
SqFt Source Assessor
Horse Property N
Special Listing Condition Standard
Read Less
Want to know what your home might be worth? Contact us for a FREE valuation!

Our team is ready to help you sell your home for the highest possible price ASAP

Bought with Meaza Erome • EXP Realty, LLC





