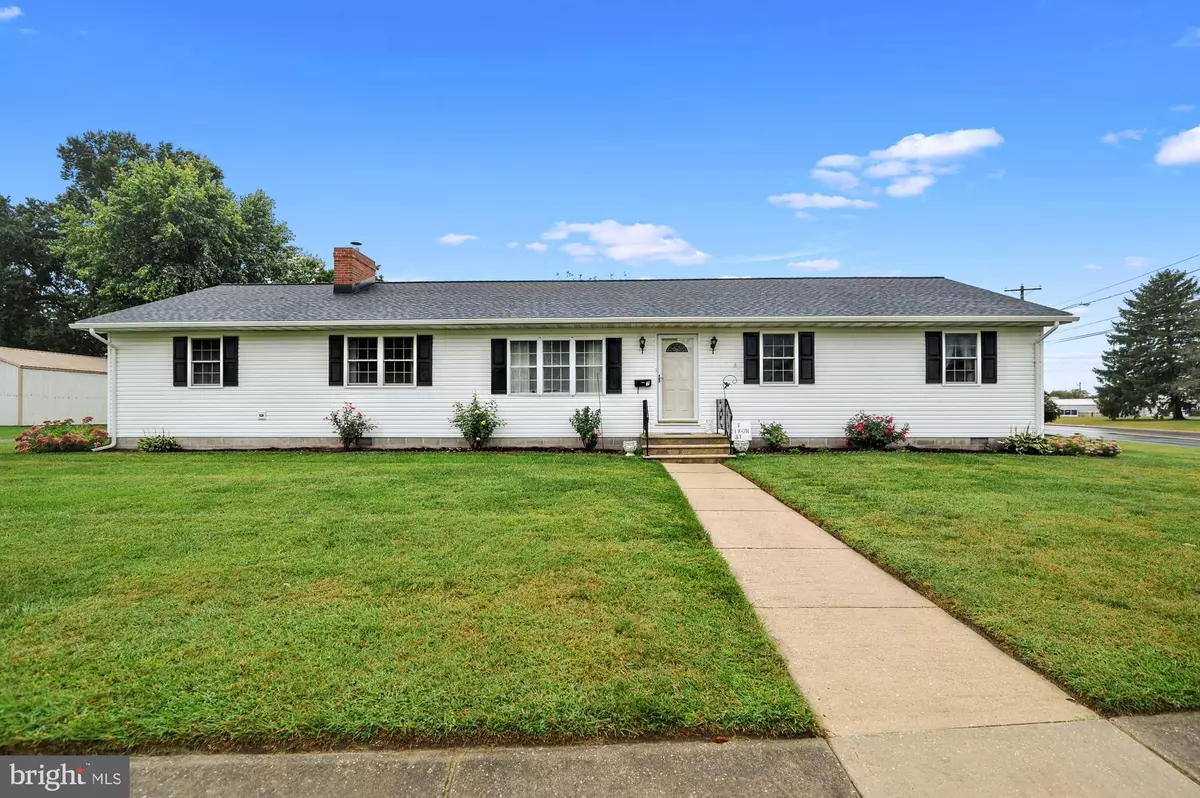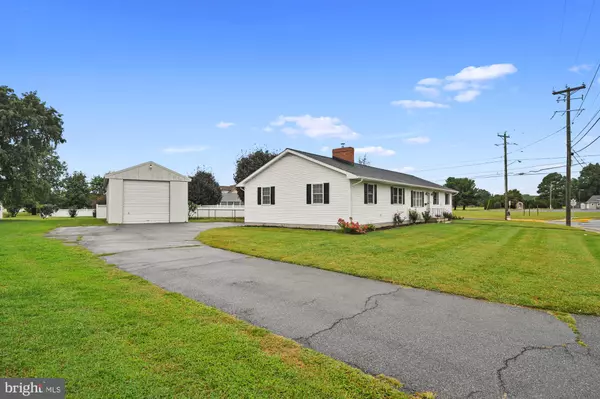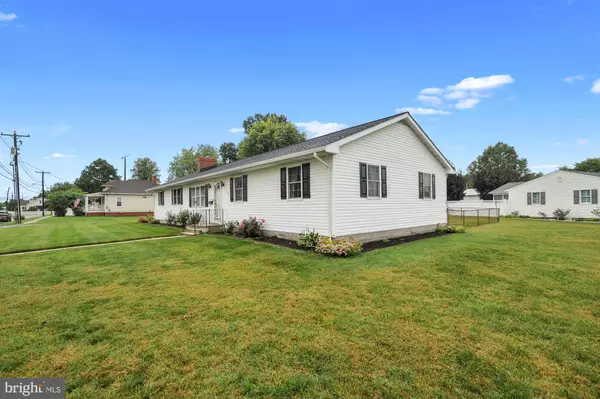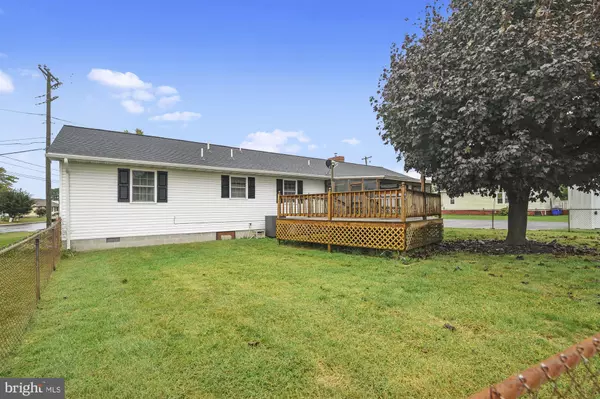$305,000
$299,000
2.0%For more information regarding the value of a property, please contact us for a free consultation.
7 DIXON ST Harrington, DE 19952
3 Beds
2 Baths
1,680 SqFt
Key Details
Sold Price $305,000
Property Type Single Family Home
Sub Type Detached
Listing Status Sold
Purchase Type For Sale
Square Footage 1,680 sqft
Price per Sqft $181
Subdivision None Available
MLS Listing ID DEKT2030790
Sold Date 12/13/24
Style Ranch/Rambler
Bedrooms 3
Full Baths 2
HOA Y/N N
Abv Grd Liv Area 1,680
Originating Board BRIGHT
Year Built 1974
Annual Tax Amount $1,817
Tax Year 2024
Lot Size 0.255 Acres
Acres 0.25
Lot Dimensions 50.00 x 157.50
Property Description
REDUCED............Large Ranch on Corner Lot/Double Lot in Town of Harrington. Large Eat-In Kitchen w/Plenty of Cabinets, Living Room has Hardwood Floors, Family Room with Brick Fireplace right off LR and Kitchen. Nice Size Laundry Room located off Kitchen and Garage, also opens to the Door onto Back Deck. Main Bedroom has Full Main Bath and remaining 2 Bedrooms share the Hall Bath. Outside is a 2-Tier Deck which did have a pool at one time. One Car Attached Garage. 20x40 Pole Building with 14 Ft High Door and electric, was Built to house previous RV. Small Fenced in Yard for Doggies. This is a Great Property, close to Schools, Stores and Restaurants, etc. Hard to find this size lot, almost a 1/2 Acre with a Pole Building in Town limits. This is an Estate Sale and being sold in "As Is" condition, but home has been maintained.... New Roof just installed Dec of 2023. Lots 6-09-17020-05-2800-000 (.25) and 6-09-17020-05-2801-000 (.172) for total of .42 total acre in town lot. Professional Photos coming soon!
Location
State DE
County Kent
Area Lake Forest (30804)
Zoning NA
Rooms
Main Level Bedrooms 3
Interior
Interior Features Attic, Attic/House Fan, Carpet, Floor Plan - Traditional, Kitchen - Eat-In, Wood Floors
Hot Water Electric
Heating Heat Pump - Electric BackUp
Cooling Central A/C
Flooring Carpet, Hardwood
Equipment Built-In Microwave, Built-In Range, Dishwasher, Refrigerator
Fireplace N
Appliance Built-In Microwave, Built-In Range, Dishwasher, Refrigerator
Heat Source Electric
Laundry Main Floor
Exterior
Exterior Feature Deck(s), Porch(es), Screened
Parking Features Garage - Rear Entry
Garage Spaces 7.0
Water Access N
Roof Type Architectural Shingle
Accessibility None
Porch Deck(s), Porch(es), Screened
Attached Garage 1
Total Parking Spaces 7
Garage Y
Building
Story 1
Foundation Crawl Space
Sewer Public Sewer
Water Public
Architectural Style Ranch/Rambler
Level or Stories 1
Additional Building Above Grade, Below Grade
New Construction N
Schools
School District Lake Forest
Others
Senior Community No
Tax ID MN-09-17020-05-2800-000, 6 09 17202 OR 2801 000
Ownership Fee Simple
SqFt Source Assessor
Horse Property N
Special Listing Condition Standard
Read Less
Want to know what your home might be worth? Contact us for a FREE valuation!

Our team is ready to help you sell your home for the highest possible price ASAP

Bought with Shonda D Kelly • KW Empower





