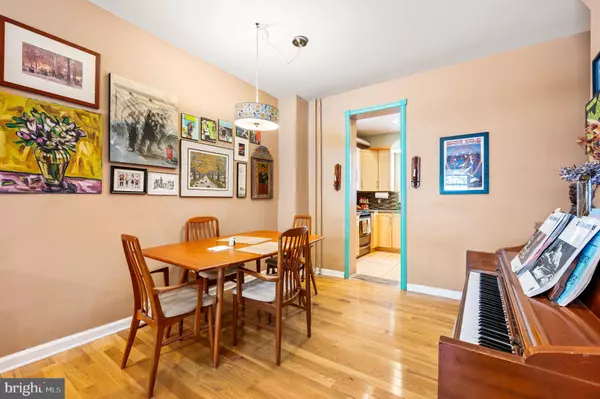$340,000
$340,000
For more information regarding the value of a property, please contact us for a free consultation.
1336 S 7TH ST Philadelphia, PA 19147
4 Beds
1 Bath
1,440 SqFt
Key Details
Sold Price $340,000
Property Type Townhouse
Sub Type Interior Row/Townhouse
Listing Status Sold
Purchase Type For Sale
Square Footage 1,440 sqft
Price per Sqft $236
Subdivision Passyunk Square
MLS Listing ID PAPH2407040
Sold Date 12/13/24
Style Traditional
Bedrooms 4
Full Baths 1
HOA Y/N N
Abv Grd Liv Area 1,440
Originating Board BRIGHT
Year Built 1920
Annual Tax Amount $4,223
Tax Year 2024
Lot Size 720 Sqft
Acres 0.02
Lot Dimensions 14.00 x 51.00
Property Description
Situated in the heart of South Philly, this completely renovated home is located in one of Philadelphia's hottest neighborhoods. Step inside to find a spacious open-concept living and dining area. The modern kitchen features stunning wood cabinets, perfect for preparing meals and hosting gatherings. Step outside to your large private yard—a garden oasis!
Upstairs, the second floor offers two bright bedrooms plus a bonus room that can be easily converted into a walk-in closet or home office. The updated bathroom is both stylish and functional. The third floor also offers two additional large bedrooms, each with ample closet space.
This home has a brand new roof as of October 2024 and is truly move-in ready. Don't miss out on this fantastic opportunity to own in one of Philly's hottest neighborhoods, Passyunk Square.
This home offers unbeatable proximity to some of the area's top attractions. Just a short walk to The Dutch, El Chingon, the iconic Italian Market, and Geno's & Pats too. You'll be surrounded by incredible dining options. Enjoy evenings at Triangle Tavern or explore the charming local shops along Passyunk Avenue.
In addition to the neighborhood's unique retailers, you're close to the major shopping destinations on Columbus Boulevard and have convenient transit options for easy access to Center City.
Location
State PA
County Philadelphia
Area 19147 (19147)
Zoning RSA5
Rooms
Other Rooms Living Room, Dining Room, Primary Bedroom, Bedroom 2, Bedroom 3, Kitchen, Bedroom 1
Basement Full
Interior
Hot Water Natural Gas
Heating Hot Water
Cooling None
Flooring Wood, Tile/Brick
Fireplace N
Heat Source Natural Gas
Laundry Basement
Exterior
Water Access N
Accessibility None
Garage N
Building
Lot Description Rear Yard
Story 3
Foundation Other
Sewer Public Sewer
Water Public
Architectural Style Traditional
Level or Stories 3
Additional Building Above Grade, Below Grade
New Construction N
Schools
School District The School District Of Philadelphia
Others
Senior Community No
Tax ID 012071400
Ownership Fee Simple
SqFt Source Assessor
Special Listing Condition Standard
Read Less
Want to know what your home might be worth? Contact us for a FREE valuation!

Our team is ready to help you sell your home for the highest possible price ASAP

Bought with Melissa Rose LeGaspi • Elfant Wissahickon Realtors





