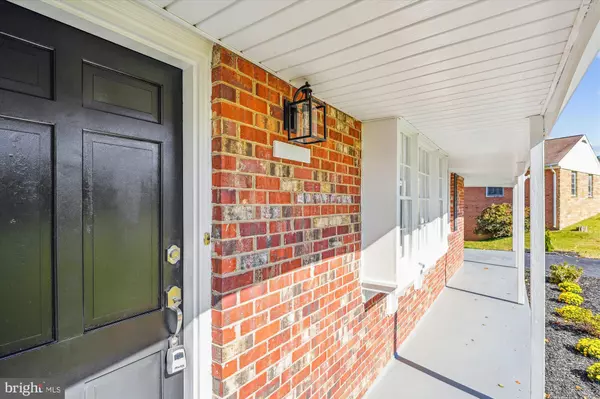$751,000
$739,900
1.5%For more information regarding the value of a property, please contact us for a free consultation.
17704 PRINCE EDWARD DR Olney, MD 20832
5 Beds
3 Baths
3,224 SqFt
Key Details
Sold Price $751,000
Property Type Single Family Home
Sub Type Detached
Listing Status Sold
Purchase Type For Sale
Square Footage 3,224 sqft
Price per Sqft $232
Subdivision Williamsburg Village
MLS Listing ID MDMC2153432
Sold Date 12/13/24
Style Ranch/Rambler
Bedrooms 5
Full Baths 3
HOA Y/N N
Abv Grd Liv Area 1,612
Originating Board BRIGHT
Year Built 1968
Annual Tax Amount $6,538
Tax Year 2024
Lot Size 0.465 Acres
Acres 0.47
Property Description
Embrace Your Designer Dreams!
Welcome to 17704 Prince Edward Drive—a breathtaking, newly-renovated, 3,200+ sq. ft. Turner-built Rambler nestled in the sought-after Olney-Williamsburg Village neighborhood. Set on nearly half an acre, this property backs to tall trees, parkland, serene trails, a stream.
Key Features:
Exterior: Carport, fenced backyard, and a walk-out basement.
Living Room: Sun-filled with new white oak hardwood flooring, coat closet, and open concept.
Dining Room: Separate formal space with designer lighting—perfect for family gatherings.
Kitchen: Brand-new gourmet space with ample cabinetry, quartz counters, tile backsplash, stainless appliances, 5-burner gas stove, built-in microwave, pantry, upgraded lighting, and recessed lighting.
Den: Open to the kitchen, ideal for entertaining.
Main Level:
Owner's Suite: Stunning new bath with dual sinks, walk-in shower, and closet.
Two additional spacious bedrooms with hardwood flooring and ample closet space.
Brand-new hallway full bath with soaking tub and designer tile.
Freshly painted throughout, new 6-panel doors, upgraded lighting, and recessed lighting.
Lower Level:
Renovated basement with a rec room, built-ins, and an electric fireplace—perfect for game days.
Reading nook/sitting area.
Two spacious bedrooms with plush carpet.
New full shower bath with designer tiling.
Large laundry area with cabinetry, workspace, and utility sink.
Walk-out to a patio and a vast fenced yard with mature trees.
Extras:
Complete renovation: new kitchen, baths, lighting, new paint and six-panel doors and hardware much more!
Gas heating and cooking.
Proximity to excellent schools and Olney/Rockville amenities.
Newish roof and HVAC.
Move-in ready and designed for modern living. Explore this stunning property today!
Location
State MD
County Montgomery
Zoning R200
Rooms
Other Rooms Family Room
Basement Connecting Stairway, Full, Improved, Rear Entrance, Walkout Level, Daylight, Full, Fully Finished, Heated, Interior Access, Outside Entrance, Shelving, Windows
Main Level Bedrooms 3
Interior
Interior Features Dining Area, Entry Level Bedroom, Formal/Separate Dining Room, Kitchen - Eat-In, Kitchen - Table Space, Primary Bath(s), Bathroom - Tub Shower, Family Room Off Kitchen, Recessed Lighting, Walk-in Closet(s), Wood Floors, Bathroom - Stall Shower, Bathroom - Walk-In Shower, Built-Ins, Carpet, Kitchen - Gourmet, Pantry, Upgraded Countertops
Hot Water Natural Gas
Heating Forced Air
Cooling Central A/C
Flooring Hardwood, Carpet, Solid Hardwood, Ceramic Tile, Luxury Vinyl Plank
Fireplaces Number 1
Fireplaces Type Electric
Equipment Built-In Microwave, Built-In Range, Dishwasher, Dryer, Oven - Single, Oven/Range - Gas, Refrigerator, Washer, Water Heater, Disposal, Icemaker, Stainless Steel Appliances
Fireplace Y
Appliance Built-In Microwave, Built-In Range, Dishwasher, Dryer, Oven - Single, Oven/Range - Gas, Refrigerator, Washer, Water Heater, Disposal, Icemaker, Stainless Steel Appliances
Heat Source Natural Gas, Electric
Laundry Dryer In Unit, Washer In Unit, Lower Floor
Exterior
Exterior Feature Patio(s)
Garage Spaces 4.0
Fence Chain Link, Wood
Water Access N
View Garden/Lawn, Trees/Woods
Roof Type Architectural Shingle
Accessibility None
Porch Patio(s)
Total Parking Spaces 4
Garage N
Building
Lot Description Backs to Trees, Backs - Parkland, Premium, Private, Stream/Creek, Rear Yard
Story 2
Foundation Block
Sewer Public Sewer
Water Public
Architectural Style Ranch/Rambler
Level or Stories 2
Additional Building Above Grade, Below Grade
Structure Type Dry Wall
New Construction N
Schools
Elementary Schools Olney
Middle Schools Rosa M. Parks
High Schools Sherwood
School District Montgomery County Public Schools
Others
Senior Community No
Tax ID 160800730400
Ownership Fee Simple
SqFt Source Assessor
Acceptable Financing Cash, Conventional, FHA, Negotiable, VA
Listing Terms Cash, Conventional, FHA, Negotiable, VA
Financing Cash,Conventional,FHA,Negotiable,VA
Special Listing Condition Standard
Read Less
Want to know what your home might be worth? Contact us for a FREE valuation!

Our team is ready to help you sell your home for the highest possible price ASAP

Bought with Yony Kifle • EXP Realty, LLC





