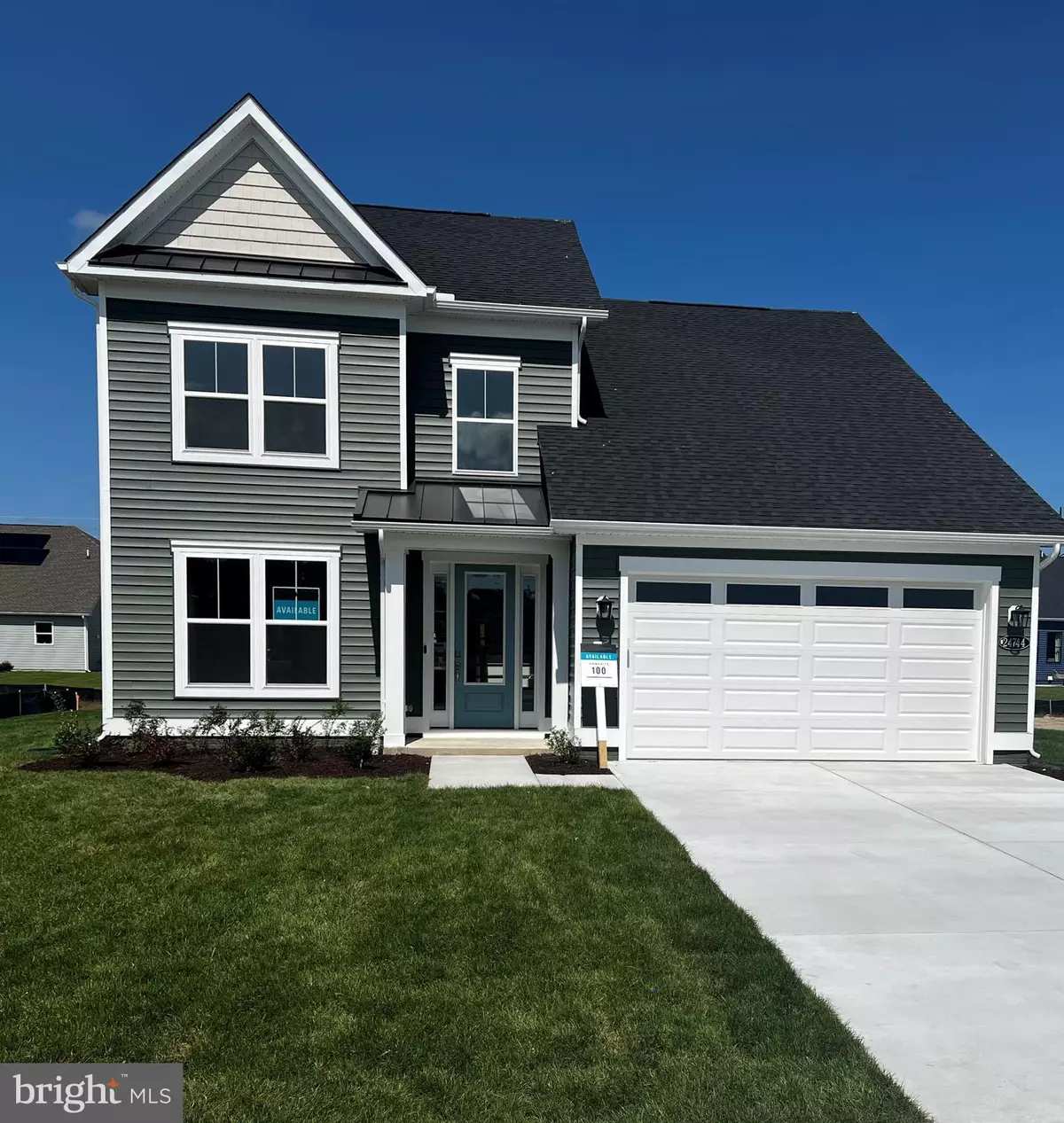$480,000
$509,990
5.9%For more information regarding the value of a property, please contact us for a free consultation.
24744 MICHAEL ISLER AVE Millsboro, DE 19966
3 Beds
3 Baths
2,447 SqFt
Key Details
Sold Price $480,000
Property Type Single Family Home
Sub Type Detached
Listing Status Sold
Purchase Type For Sale
Square Footage 2,447 sqft
Price per Sqft $196
Subdivision Wetherby
MLS Listing ID DESU2070490
Sold Date 12/16/24
Style Traditional
Bedrooms 3
Full Baths 2
Half Baths 1
HOA Fees $100/qua
HOA Y/N Y
Abv Grd Liv Area 2,447
Originating Board BRIGHT
Year Built 2024
Tax Year 2024
Lot Size 8,335 Sqft
Acres 0.19
Property Description
**OFFERING UP TO $17,500 IN CLOSING ASSISTANCE AVAILABLE WITH USE OF PREFERRED LENDER AND TITLE.** Experience the beautiful Dune home design, situated in the charming Wetherby community, just minutes away from the beach, a nature preserve, and golf courses. Embrace the opportunity to own a brand-new, READY NOW home that offers an incredible value for the size of the home. This home features 3 beds and 2.5 baths, spanning over 2400 square feet of meticulously designed living space. The beautiful Chef's kitchen, the heart of the home, goes beyond being just a room – it's a place where lasting memories are created - and opens to the family room which features 18' vaulted ceilings. The first floor also features a huge dining/flex room, powder room, & primary suite complete with an oversized shower & dual vanities. Upstairs are two bedrooms for guests, a full bath including a dual vanity & a spacious loft overlooking the family room. Your home is not just built to last but also designed to be eco-friendly. Benefit from 2x6 exterior wall construction and a tankless water heater, ensuring energy efficiency and lower utility bills. The Dune home design at Wetherby is more than a house, it's an invitation to a life of luxury and comfort.
Location
State DE
County Sussex
Area Indian River Hundred (31008)
Zoning AR-1
Rooms
Other Rooms Primary Bedroom, Bedroom 2, Bedroom 3, Kitchen, Family Room, Breakfast Room
Main Level Bedrooms 1
Interior
Interior Features Combination Kitchen/Living, Entry Level Bedroom, Family Room Off Kitchen, Floor Plan - Open, Kitchen - Eat-In, Kitchen - Island, Pantry, Recessed Lighting, Walk-in Closet(s), Breakfast Area, Primary Bath(s), Upgraded Countertops
Hot Water Natural Gas
Heating Forced Air
Cooling Central A/C
Equipment Microwave, Refrigerator, Dishwasher, Disposal, Stainless Steel Appliances, Cooktop, Oven - Wall
Fireplace N
Appliance Microwave, Refrigerator, Dishwasher, Disposal, Stainless Steel Appliances, Cooktop, Oven - Wall
Heat Source Natural Gas
Exterior
Parking Features Garage - Front Entry
Garage Spaces 2.0
Amenities Available Swimming Pool, Club House, Tennis Courts
Water Access N
Roof Type Architectural Shingle
Accessibility None
Attached Garage 2
Total Parking Spaces 2
Garage Y
Building
Story 2
Foundation Slab
Sewer Public Sewer
Water Public
Architectural Style Traditional
Level or Stories 2
Additional Building Above Grade, Below Grade
New Construction Y
Schools
Elementary Schools Love Creek
Middle Schools Beacon
High Schools Cape Henlopen
School District Cape Henlopen
Others
HOA Fee Include Snow Removal,Common Area Maintenance,Trash
Senior Community No
Tax ID NO TAX RECORD
Ownership Fee Simple
SqFt Source Estimated
Special Listing Condition Standard
Read Less
Want to know what your home might be worth? Contact us for a FREE valuation!

Our team is ready to help you sell your home for the highest possible price ASAP

Bought with Laura Natalie Correa • Empower Real Estate, LLC





