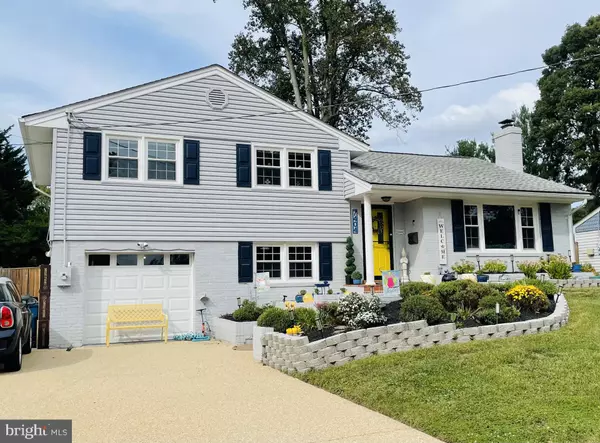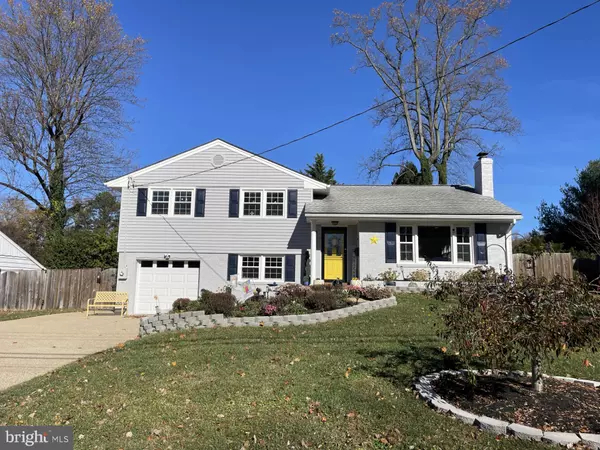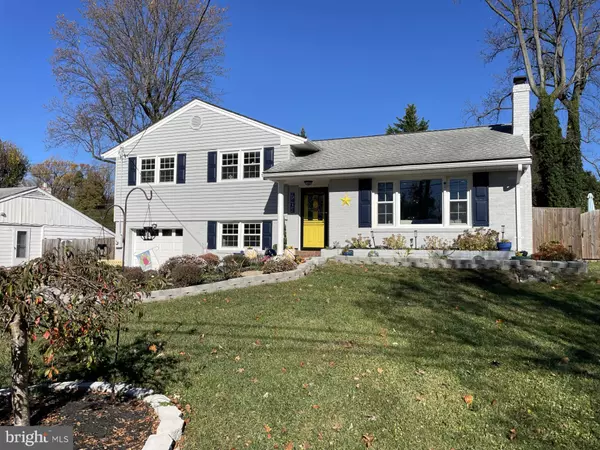$710,000
$699,900
1.4%For more information regarding the value of a property, please contact us for a free consultation.
7404 INZER ST Springfield, VA 22151
3 Beds
2 Baths
1,597 SqFt
Key Details
Sold Price $710,000
Property Type Single Family Home
Sub Type Detached
Listing Status Sold
Purchase Type For Sale
Square Footage 1,597 sqft
Price per Sqft $444
Subdivision North Springfield
MLS Listing ID VAFX2209818
Sold Date 12/16/24
Style Split Level
Bedrooms 3
Full Baths 2
HOA Y/N N
Abv Grd Liv Area 1,247
Originating Board BRIGHT
Year Built 1955
Annual Tax Amount $6,668
Tax Year 2024
Lot Size 10,500 Sqft
Acres 0.24
Property Description
Curb appeal, curb appeal, curb appeal! Fabulous split level in North Springfield, approx. 1 mile to I495, inside the Beltway. Beautifully updated and remodeled open design Kitchen with 42" white cabinetry and Upgraded Silestone countertops & backsplash (don't miss the pop-up charger in the island). Stainless Steel appliances including Built-in Whirlpool Microwave 2014, 5 Burner Gas Frigidaire Range 2018, and French door bottom freezer refrigerator & new dishwasher 2022. Living room with hardwood floors, wood burning fireplace and large picture window. Remodeled full bath upstairs with walk-in shower, and 2nd full bath lower level too. Updated double pane vinyl windows. 6 Panel doors with updated hardware. Updated lighting too. Updated Gas furnace & A/C updated 2010. Tankless gas water heater 2009. New slider to large fully fenced backyard with 2 patio areas. Deep one car garage w/new garage door and opener. The exterior highlights were done in 2022/23 and include the brick painted gray and new shutters added. ROOF 2014
Location
State VA
County Fairfax
Zoning 130
Rooms
Other Rooms Living Room, Dining Room, Bedroom 2, Bedroom 3, Kitchen, Bedroom 1, Recreation Room, Bathroom 1, Bathroom 2
Basement Partial, Partially Finished, Walkout Level, Side Entrance, Daylight, Partial
Interior
Interior Features Dining Area, Built-Ins, Window Treatments, Wood Floors, Floor Plan - Traditional
Hot Water Natural Gas, Tankless
Heating Forced Air
Cooling Ceiling Fan(s), Central A/C
Flooring Hardwood, Luxury Vinyl Plank
Fireplaces Number 1
Fireplaces Type Equipment, Screen
Equipment Dishwasher, Disposal, Dryer, Exhaust Fan, Refrigerator, Washer, Built-In Microwave, Oven/Range - Gas
Fireplace Y
Window Features Double Pane,Vinyl Clad
Appliance Dishwasher, Disposal, Dryer, Exhaust Fan, Refrigerator, Washer, Built-In Microwave, Oven/Range - Gas
Heat Source Natural Gas
Laundry Lower Floor, Has Laundry
Exterior
Exterior Feature Patio(s)
Parking Features Garage Door Opener, Garage - Front Entry, Inside Access
Garage Spaces 5.0
Fence Rear, Wood
Utilities Available Cable TV Available
Water Access N
Roof Type Asphalt
Accessibility None
Porch Patio(s)
Attached Garage 1
Total Parking Spaces 5
Garage Y
Building
Story 3
Foundation Other
Sewer Public Sewer
Water Public
Architectural Style Split Level
Level or Stories 3
Additional Building Above Grade, Below Grade
New Construction N
Schools
Elementary Schools North Springfield
Middle Schools Holmes
High Schools Annandale
School District Fairfax County Public Schools
Others
Senior Community No
Tax ID 0713 04350004
Ownership Fee Simple
SqFt Source Assessor
Acceptable Financing Conventional, FHA, VA, Cash
Listing Terms Conventional, FHA, VA, Cash
Financing Conventional,FHA,VA,Cash
Special Listing Condition Standard
Read Less
Want to know what your home might be worth? Contact us for a FREE valuation!

Our team is ready to help you sell your home for the highest possible price ASAP

Bought with Lise Courtney M Howe • Keller Williams Capital Properties




