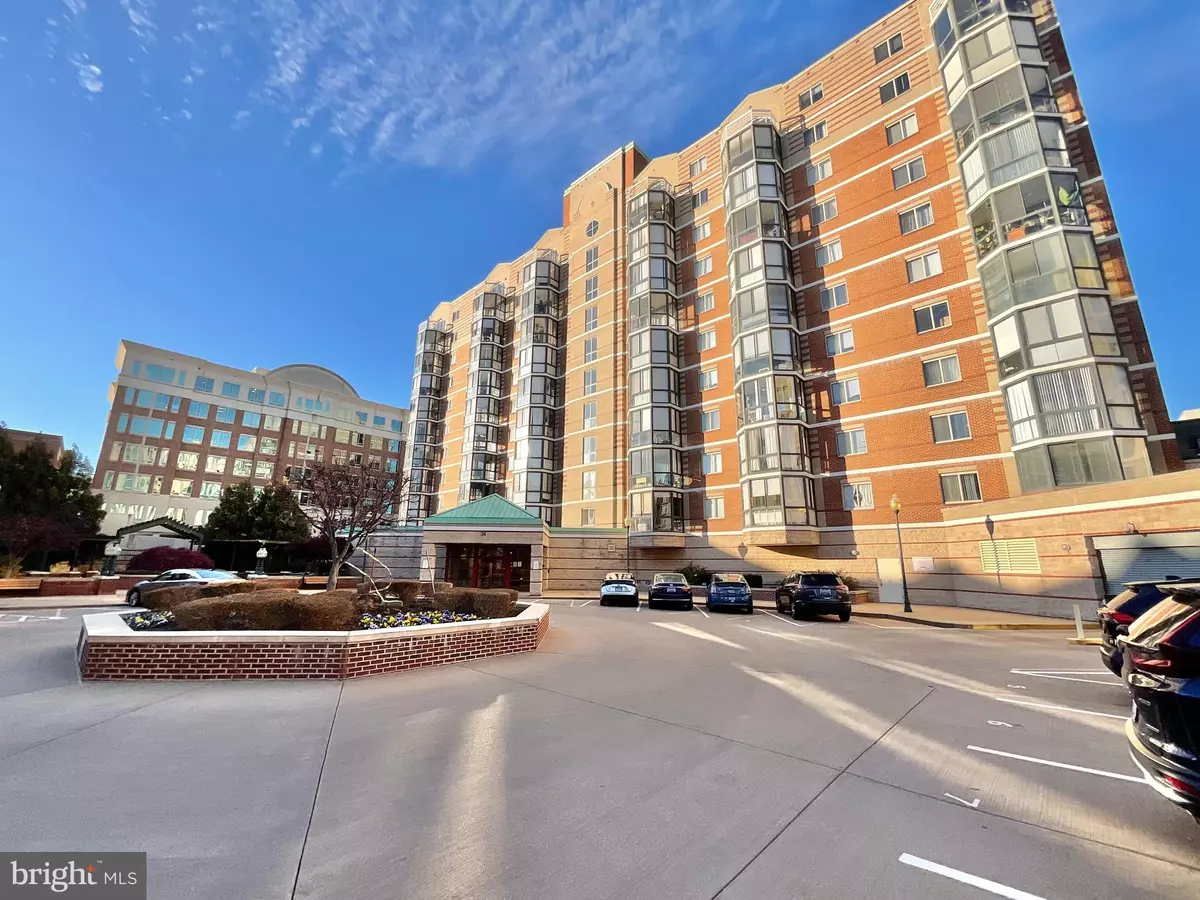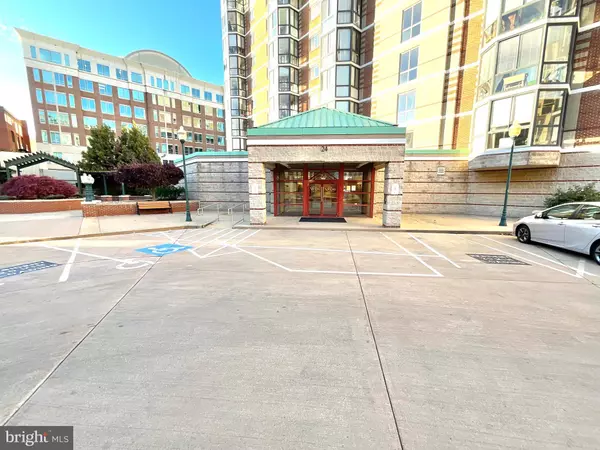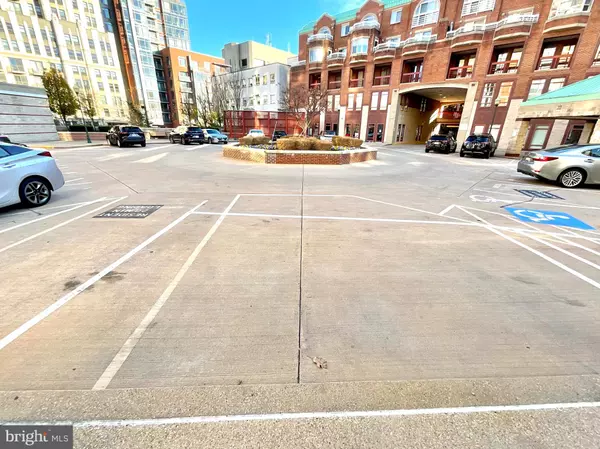$236,000
$235,000
0.4%For more information regarding the value of a property, please contact us for a free consultation.
24 COURTHOUSE SQ #811 Rockville, MD 20850
1 Bed
1 Bath
650 SqFt
Key Details
Sold Price $236,000
Property Type Condo
Sub Type Condo/Co-op
Listing Status Sold
Purchase Type For Sale
Square Footage 650 sqft
Price per Sqft $363
Subdivision Rockville Town Square
MLS Listing ID MDMC2156952
Sold Date 12/17/24
Style Contemporary
Bedrooms 1
Full Baths 1
Condo Fees $544/mo
HOA Y/N N
Abv Grd Liv Area 650
Originating Board BRIGHT
Year Built 1991
Annual Tax Amount $3,017
Tax Year 2024
Property Description
Open Houses Cancelled. Wonderful location in the heart of Rockville downtown with shops, restaurants, theater, bakery, Rockville Regional Library, 10 minute walk to Rockville Red Line Metro and easy access to highways. Thrilling and beautiful southerly view from enclosed 8th floor balcony. Unit is 650 sq ft including enclosed balcony; excellent, efficient layout makes the unit larger than the 650 SF. Freshly Painted and Luxury Vinyl Plank flooring. Updated bathroom, and Bedroom with 2 closets. Condo fee includes gas heating and cooking, water, HVAC maintenance AND REPLACEMENT if unit is not working, common area maintenance, assigned garage parking, fitness room, outside court yard, and professional on-site management. Owners get two guest parking tags; and there is an option for garage space for overnight guests on a first-come-first-served basis by reserving such space at the management office next to the mailboxes. This will be part of a 1031 "Starker" Exchange and Buyer may sign additional documents, which will not affect Buyer's offer at all. Open House scheduled for December 7th and 8th, 2:00 - 5:00 pm.
Location
State MD
County Montgomery
Zoning TCM1
Rooms
Other Rooms Living Room, Kitchen
Main Level Bedrooms 1
Interior
Interior Features Combination Dining/Living
Hot Water Natural Gas
Heating Heat Pump(s)
Cooling Central A/C
Flooring Luxury Vinyl Plank
Fireplace N
Heat Source Electric
Laundry Dryer In Unit, Washer In Unit, Has Laundry
Exterior
Exterior Feature Balcony
Parking Features Underground
Garage Spaces 1.0
Parking On Site 1
Utilities Available Electric Available
Amenities Available Elevator, Common Grounds, Exercise Room, Security
Water Access N
Accessibility None
Porch Balcony
Total Parking Spaces 1
Garage Y
Building
Story 1
Unit Features Hi-Rise 9+ Floors
Sewer Public Sewer
Water Public
Architectural Style Contemporary
Level or Stories 1
Additional Building Above Grade, Below Grade
Structure Type Dry Wall
New Construction N
Schools
Elementary Schools Beall
Middle Schools Julius West
High Schools Richard Montgomery
School District Montgomery County Public Schools
Others
Pets Allowed N
HOA Fee Include Common Area Maintenance,Ext Bldg Maint,Insurance,Management,Parking Fee,Reserve Funds,Trash,Sewer,Water
Senior Community No
Tax ID 160402936631
Ownership Condominium
Security Features Main Entrance Lock
Acceptable Financing FHA, VA, Conventional, Cash, FHA 203(b)
Listing Terms FHA, VA, Conventional, Cash, FHA 203(b)
Financing FHA,VA,Conventional,Cash,FHA 203(b)
Special Listing Condition Standard
Read Less
Want to know what your home might be worth? Contact us for a FREE valuation!

Our team is ready to help you sell your home for the highest possible price ASAP

Bought with Robert J Chew • Berkshire Hathaway HomeServices PenFed Realty





