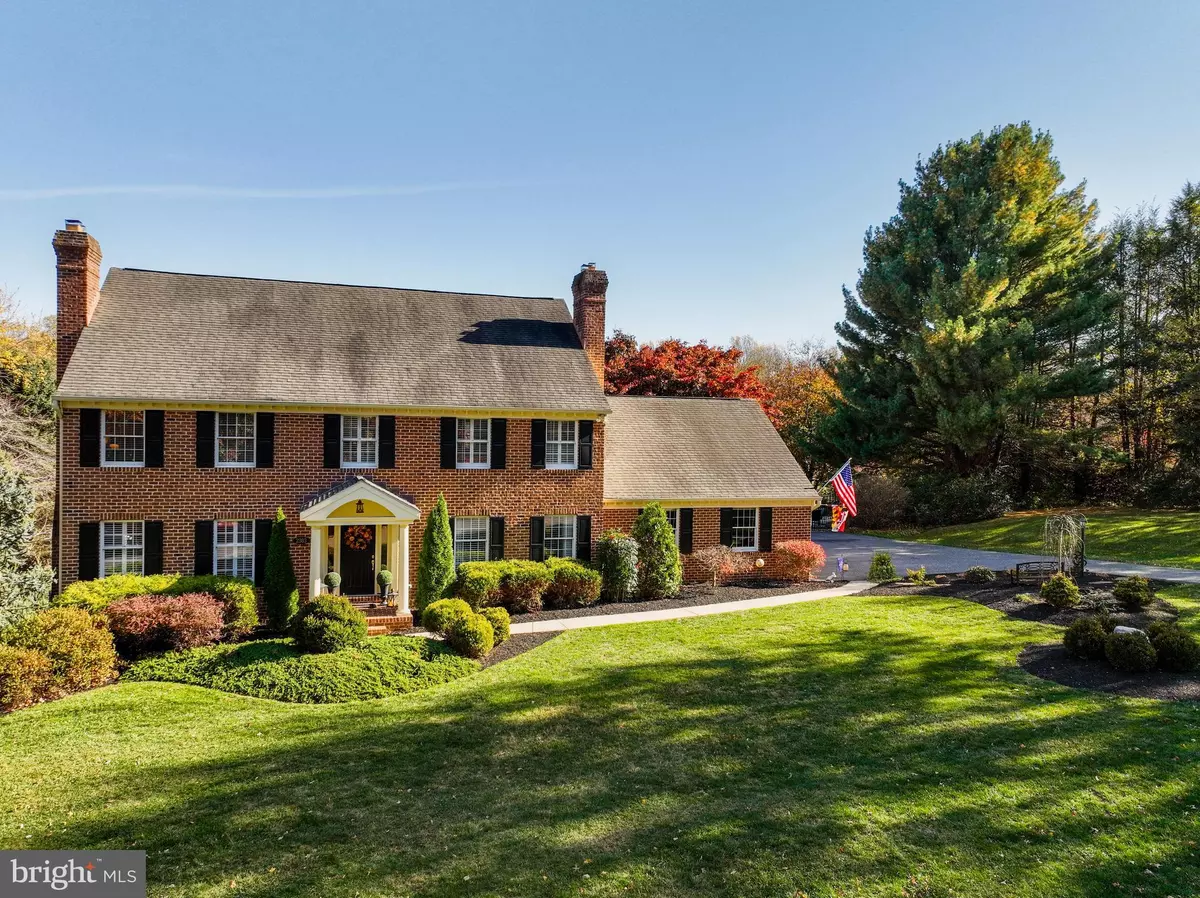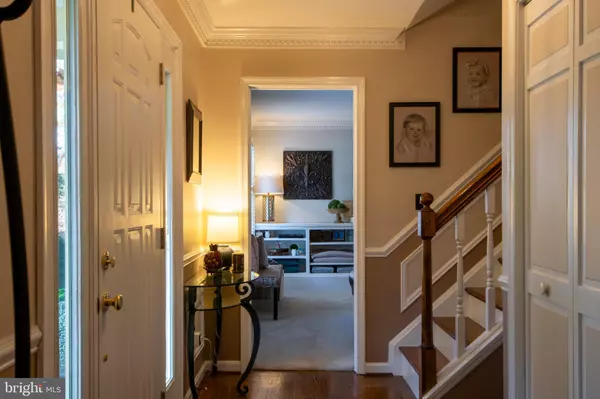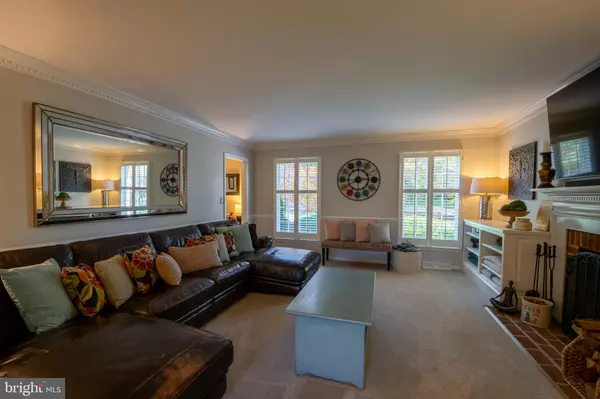$769,000
$715,000
7.6%For more information regarding the value of a property, please contact us for a free consultation.
2303 FRANKLINS CHANCE CT Fallston, MD 21047
4 Beds
3 Baths
3,566 SqFt
Key Details
Sold Price $769,000
Property Type Single Family Home
Sub Type Detached
Listing Status Sold
Purchase Type For Sale
Square Footage 3,566 sqft
Price per Sqft $215
Subdivision Franklins Chance
MLS Listing ID MDHR2037376
Sold Date 12/17/24
Style Traditional
Bedrooms 4
Full Baths 2
Half Baths 1
HOA Y/N N
Abv Grd Liv Area 2,816
Originating Board BRIGHT
Year Built 1984
Annual Tax Amount $5,635
Tax Year 2024
Lot Size 2.790 Acres
Acres 2.79
Property Description
Immaculate custom brick colonial on serene cul-de-sac in desirable Fallston neighborhood, perfectly suited for the busiest of households.
Exquisite hardwood floors & beautiful moldings flow throughout. The first floor features a lavish living room with built-ins & wood-burning fireplace, an expansive office, half bath, thoroughly up-to-date kitchen with granite counters/island, open to the dining room, with access to the enclosed back porch. There is also a mud room with laundry leading to the 2-car side entrance garage.
Upstairs is the luxurious primary suite, complete with sitting room, walk-in closets, and en suite bathroom with a vanity nook and 2-person shower. Three large bedrooms share a full bath.
The basement offers three finished spaces, with heat supplemented by pellet stove: a spacious family room, a versatile office area, and an exercise room – plus plenty of unfinished storage space and walkout.
Set on 2.79 acres surrounded by trees, this solar-heat supplemented home has well water access with a newly installed pump, an impeccably maintained in-ground saltwater pool (complete with a brand-new pump) and pergola with a hot tub surrounded by a concrete patio, custom landscaping, and fence.
Location
State MD
County Harford
Zoning RR
Rooms
Other Rooms Living Room, Dining Room, Sitting Room, Bedroom 2, Bedroom 3, Bedroom 4, Kitchen, Family Room, Bedroom 1, Exercise Room, Office, Screened Porch
Basement Partially Finished
Interior
Interior Features Stove - Pellet, Ceiling Fan(s), Family Room Off Kitchen, Formal/Separate Dining Room, Kitchen - Island, Wood Floors
Hot Water Electric
Heating Heat Pump(s)
Cooling Central A/C
Fireplaces Number 3
Fireplace Y
Heat Source Electric
Laundry Main Floor
Exterior
Parking Features Garage - Side Entry
Garage Spaces 6.0
Pool In Ground
Water Access N
Accessibility None
Attached Garage 2
Total Parking Spaces 6
Garage Y
Building
Story 2
Foundation Permanent
Sewer On Site Septic
Water Well
Architectural Style Traditional
Level or Stories 2
Additional Building Above Grade, Below Grade
New Construction N
Schools
School District Harford County Public Schools
Others
Senior Community No
Tax ID 1304000099
Ownership Fee Simple
SqFt Source Assessor
Special Listing Condition Standard
Read Less
Want to know what your home might be worth? Contact us for a FREE valuation!

Our team is ready to help you sell your home for the highest possible price ASAP

Bought with Robert J Chew • Berkshire Hathaway HomeServices PenFed Realty





