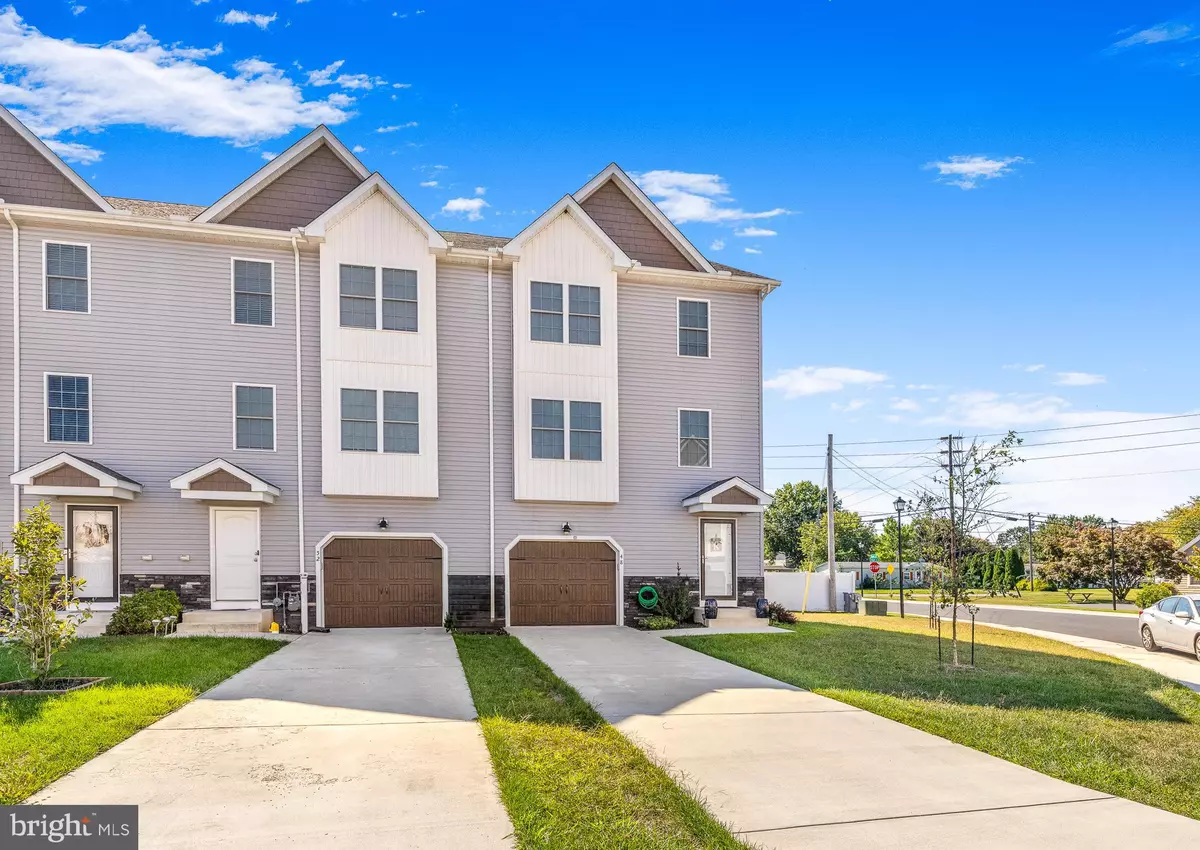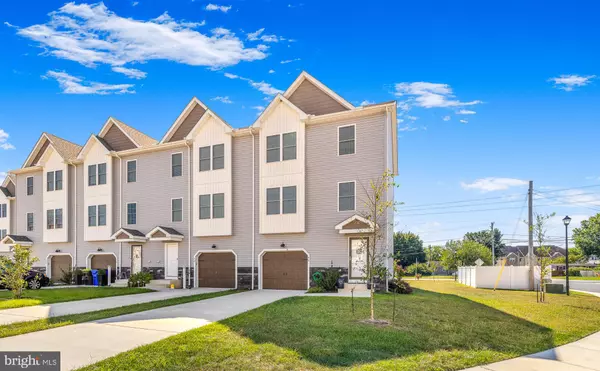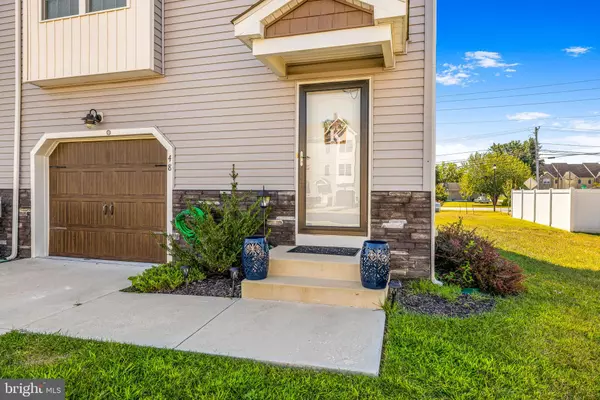$342,000
$349,900
2.3%For more information regarding the value of a property, please contact us for a free consultation.
48 SPELT DR Clayton, DE 19938
3 Beds
3 Baths
2,046 SqFt
Key Details
Sold Price $342,000
Property Type Townhouse
Sub Type End of Row/Townhouse
Listing Status Sold
Purchase Type For Sale
Square Footage 2,046 sqft
Price per Sqft $167
Subdivision Grain Mill Station
MLS Listing ID DEKT2031284
Sold Date 12/16/24
Style Unit/Flat
Bedrooms 3
Full Baths 2
Half Baths 1
HOA Fees $14/ann
HOA Y/N Y
Abv Grd Liv Area 2,046
Originating Board BRIGHT
Year Built 2020
Annual Tax Amount $1,496
Tax Year 2022
Lot Size 4,211 Sqft
Acres 0.1
Lot Dimensions 35.47 x 132.10
Property Description
Step into the Charm of Clayton, DE – 48 Spelt Dr. Awaits You
Nestled in the heart of Grain Mill Station, this beautifully designed 3-bedroom, 2.5-bath end-unit townhome offers an inviting blend of comfort and convenience. With three spacious levels of living, this home is perfect for modern living and entertaining.
As you enter, the first floor greets you with a versatile living room or den, ideal for a cozy retreat or a stylish home office. The second floor opens up to a bright and airy living space, featuring a well-appointed kitchen with a charming island and an adjacent dining area that leads to a private deck. Also on this level, you'll find a convenient half bath, making it perfect for hosting friends and family.
Venture up to the third floor, where the primary bedroom provides a peaceful haven complete with an ensuite bath and walk-in closet. Two additional bedrooms and another full bath complete the upper level, offering plenty of space for family, guests, or a hobby room.
Move-in ready, all that's missing is you! Pack your bags and start your new chapter at 48 Spelt Dr. Discover why this home is the perfect backdrop for your next adventure.
Location
State DE
County Kent
Area Smyrna (30801)
Zoning R
Interior
Interior Features Kitchen - Island, Primary Bath(s), Walk-in Closet(s), Ceiling Fan(s)
Hot Water Electric
Heating Heat Pump - Electric BackUp
Cooling Central A/C
Flooring Carpet, Luxury Vinyl Plank
Equipment Built-In Microwave, Dishwasher, Oven/Range - Electric, Stainless Steel Appliances, Washer/Dryer Hookups Only, Water Heater
Fireplace N
Appliance Built-In Microwave, Dishwasher, Oven/Range - Electric, Stainless Steel Appliances, Washer/Dryer Hookups Only, Water Heater
Heat Source Electric
Exterior
Parking Features Garage - Front Entry, Garage Door Opener
Garage Spaces 4.0
Water Access N
Accessibility None
Attached Garage 4
Total Parking Spaces 4
Garage Y
Building
Story 3
Foundation Slab
Sewer Public Sewer
Water Public
Architectural Style Unit/Flat
Level or Stories 3
Additional Building Above Grade, Below Grade
New Construction N
Schools
School District Smyrna
Others
Senior Community No
Tax ID DC-04-01807-05-0100-000
Ownership Fee Simple
SqFt Source Assessor
Special Listing Condition Standard
Read Less
Want to know what your home might be worth? Contact us for a FREE valuation!

Our team is ready to help you sell your home for the highest possible price ASAP

Bought with Karen Waters • RE/MAX Horizons





