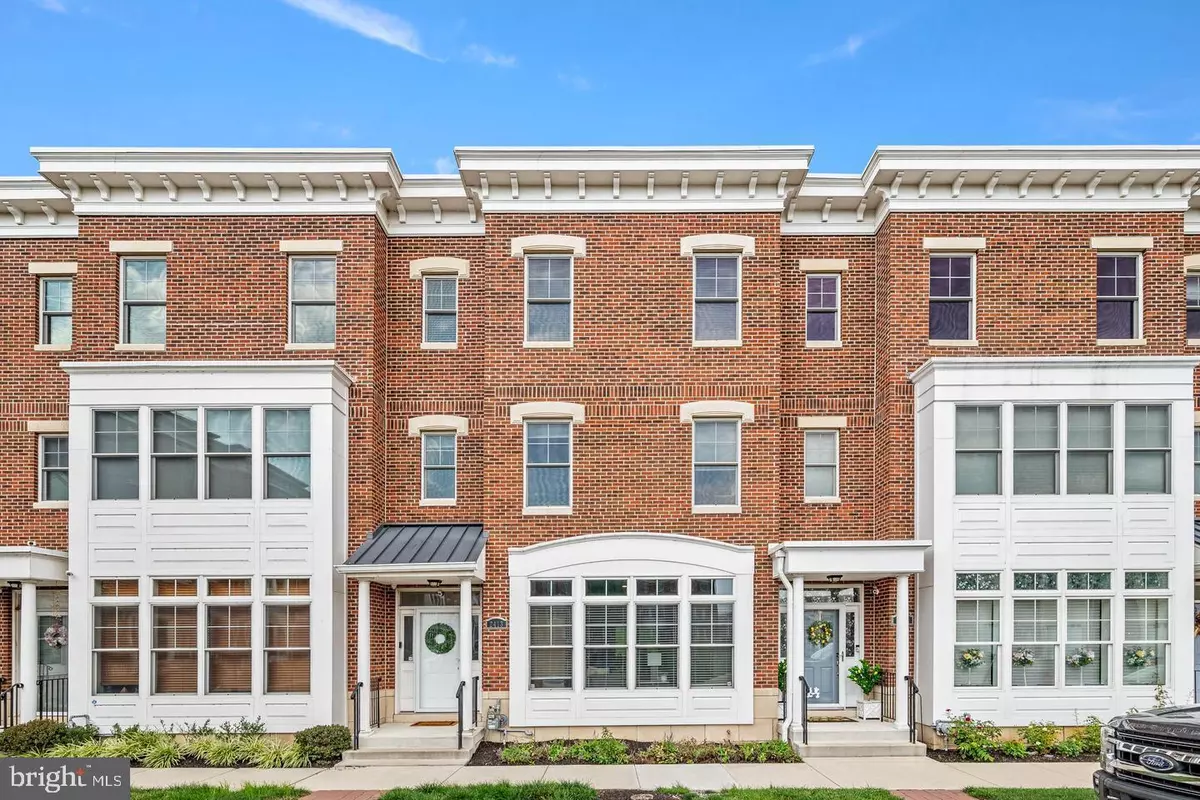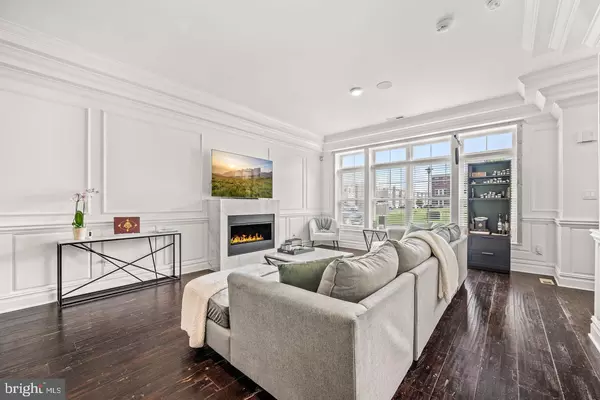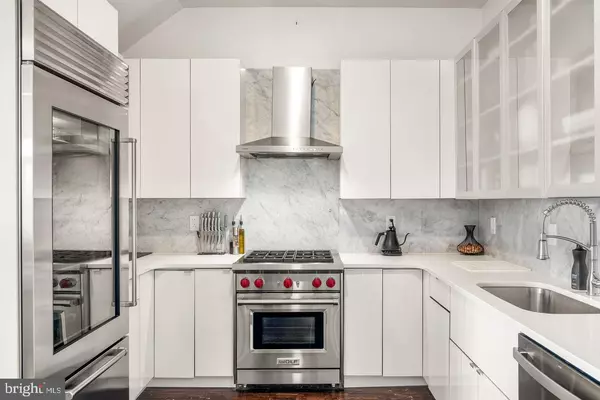$710,000
$740,000
4.1%For more information regarding the value of a property, please contact us for a free consultation.
2413 ROMA DR Philadelphia, PA 19145
4 Beds
3 Baths
2,880 SqFt
Key Details
Sold Price $710,000
Property Type Single Family Home
Sub Type Detached
Listing Status Sold
Purchase Type For Sale
Square Footage 2,880 sqft
Price per Sqft $246
Subdivision Siena Place
MLS Listing ID PAPH2373638
Sold Date 12/16/24
Style Other
Bedrooms 4
Full Baths 2
Half Baths 1
HOA Fees $140/mo
HOA Y/N Y
Abv Grd Liv Area 2,880
Originating Board BRIGHT
Year Built 2015
Annual Tax Amount $1,709
Tax Year 2022
Lot Size 1,728 Sqft
Acres 0.04
Property Description
Welcome to this stunning 4-bedroom home nestled in the heart of the vibrant Siena Place neighborhood. This meticulously renovated residence spans nearly 3000 sq ft and boasts an array of modern amenities, perfect for contemporary living.
Upon entering, you'll be greeted by an inviting open layout on the first level. The gourmet kitchen is a chef's delight, featuring an oversized breakfast bar, top-of-the-line Wolf gas stove, and a Subzero refrigerator. Adjacent is a cozy living area with a gas fireplace, ideal for relaxing evenings. A convenient powder room, direct access to the garage, and a serene back patio complete the main floor.
Ascending to the second level reveals three generously sized bedrooms, each offering comfort and style. A well-appointed hall bath connects to one of the bedrooms, enhancing functionality. Additionally, a laundry closet and a spacious walk-in storage closet ensure ample storage space for your convenience.
The crowning jewel of this home awaits on the third level—a luxurious primary suite designed for indulgence. This expansive retreat features a versatile bonus space perfect for a sitting area, office, or workout zone. A custom-designed oversized walk-in closet complements the suite, ensuring organization and elegance. The ensuite bath is a spa-like sanctuary with a double vanity, a spacious shower, and a relaxing soaking tub. Step outside to the expansive deck, offering breathtaking skyline views—a perfect spot for unwinding or entertaining guests.
Further enhancing comfort and efficiency, the home includes dual-zoned HVAC, a tankless hot water heater located in the garage, and customized closets throughout.
Siena Place provides a peaceful suburban ambiance with the added convenience of city living. Located in bustling South Philly, residents enjoy proximity to FDR Park, the Navy Yard, and Philadelphia's premier sports arenas and entertainment hubs. Easy access to major highways including I-95, 76, and the Walt Whitman Bridge ensures effortless travel in and out of the city, with the airport just minutes away.
Don't miss the opportunity to make this exceptional residence your new home, where luxury, comfort, and convenience converge seamlessly. Schedule your tour today and experience the best of urban-suburban living in Philadelphia!
Location
State PA
County Philadelphia
Area 19145 (19145)
Zoning RSA5
Interior
Hot Water 60+ Gallon Tank
Heating Forced Air
Cooling Central A/C
Heat Source Natural Gas
Exterior
Parking Features Inside Access
Garage Spaces 1.0
Water Access N
Accessibility None
Attached Garage 1
Total Parking Spaces 1
Garage Y
Building
Story 3
Foundation Concrete Perimeter
Sewer Public Sewer
Water Public
Architectural Style Other
Level or Stories 3
Additional Building Above Grade, Below Grade
New Construction N
Schools
High Schools South Philadelphia
School District The School District Of Philadelphia
Others
Pets Allowed Y
Senior Community No
Tax ID 262403000
Ownership Fee Simple
SqFt Source Estimated
Special Listing Condition Standard
Pets Allowed Dogs OK, Cats OK, Number Limit
Read Less
Want to know what your home might be worth? Contact us for a FREE valuation!

Our team is ready to help you sell your home for the highest possible price ASAP

Bought with Michael R. Severns • Keller Williams Main Line





