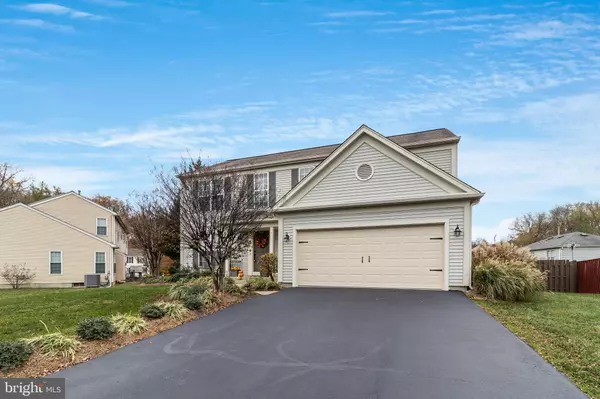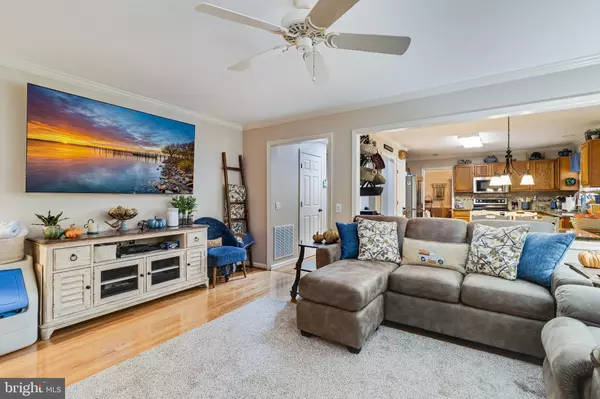$550,000
$549,990
For more information regarding the value of a property, please contact us for a free consultation.
2213 COMMUNITY DR Waldorf, MD 20601
4 Beds
4 Baths
2,280 SqFt
Key Details
Sold Price $550,000
Property Type Single Family Home
Sub Type Detached
Listing Status Sold
Purchase Type For Sale
Square Footage 2,280 sqft
Price per Sqft $241
Subdivision Meadowland Sub
MLS Listing ID MDCH2037700
Sold Date 12/18/24
Style Colonial
Bedrooms 4
Full Baths 3
Half Baths 1
HOA Fees $21/ann
HOA Y/N Y
Abv Grd Liv Area 2,280
Originating Board BRIGHT
Year Built 1995
Annual Tax Amount $5,385
Tax Year 2024
Lot Size 0.289 Acres
Acres 0.29
Property Description
Welcome to 2213 Community Drive! This beautifully updated colonial features 4 spacious bedrooms and 3.5 baths, and a large open floor plan. Kitchen features new granite countertops and SS Kitchen Aid appliances. Sellers recently added on a beautiful screened in back porch with trex decking- perfect for sipping your coffee in the mornings, setting up a kiddie pool in the shade, or grilling/entertaining...the possibilities are endless! Backyard is fully fenced in, and soon to be very private (owner just planted all new green giant trees that will grow to 30 ft all the way around). Fully finished basement offers what could be considered an additional 5th bedroom, full bathroom, and large open rec area that could be used for an office, gym, man cave, playroom or all of the above! Basement even has its own private entrance so could be converted to an in-law suite or apartment providing potential income revenue. This home has been meticulously maintained and is awaiting its new owner! Nothing left to do but to move in.
Location
State MD
County Charles
Zoning RM
Rooms
Basement Full
Interior
Hot Water Natural Gas
Heating Central
Cooling Central A/C
Fireplaces Number 1
Fireplace Y
Heat Source Natural Gas
Exterior
Parking Features Garage - Front Entry, Garage Door Opener
Garage Spaces 2.0
Water Access N
Accessibility Other
Attached Garage 2
Total Parking Spaces 2
Garage Y
Building
Story 3
Foundation Concrete Perimeter
Sewer Public Sewer
Water Public
Architectural Style Colonial
Level or Stories 3
Additional Building Above Grade, Below Grade
New Construction N
Schools
School District Charles County Public Schools
Others
Senior Community No
Tax ID 0906218350
Ownership Fee Simple
SqFt Source Assessor
Special Listing Condition Standard
Read Less
Want to know what your home might be worth? Contact us for a FREE valuation!

Our team is ready to help you sell your home for the highest possible price ASAP

Bought with Michael Tedla Diressie • Samson Properties





