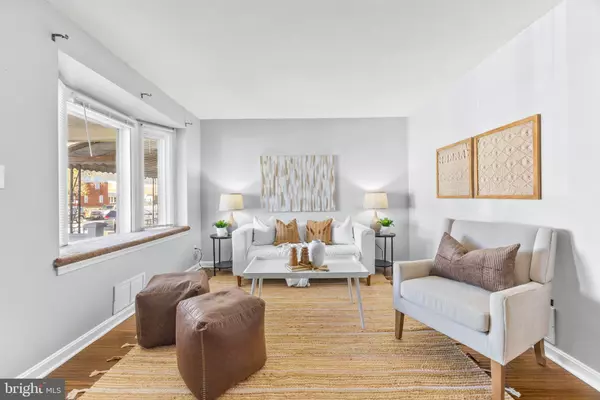$207,500
$205,000
1.2%For more information regarding the value of a property, please contact us for a free consultation.
843 MIDDLESEX RD Essex, MD 21221
3 Beds
2 Baths
1,296 SqFt
Key Details
Sold Price $207,500
Property Type Townhouse
Sub Type Interior Row/Townhouse
Listing Status Sold
Purchase Type For Sale
Square Footage 1,296 sqft
Price per Sqft $160
Subdivision Middlesex
MLS Listing ID MDBC2111948
Sold Date 12/19/24
Style Traditional
Bedrooms 3
Full Baths 2
HOA Y/N N
Abv Grd Liv Area 896
Originating Board BRIGHT
Year Built 1955
Annual Tax Amount $1,402
Tax Year 2024
Lot Size 1,600 Sqft
Acres 0.04
Property Description
Welcome to 843 Middlesex Rd in Essex! This charming property offers excellent curb appeal, featuring a delightful front porch and a white picket fenced front yard. Step inside to discover unique character with engineered hardwood floors and a seamless flow throughout the main level. The updated kitchen provides easy access to the dining area and backyard/parking pad, with bonus cabinets near the basement stairs, perfect for pantry storage. Upstairs, you'll find two generously sized bedrooms with matching engineered hardwood floors and an updated full bathroom. The finished basement offers versatile space, including a potential bedroom or additional living area, an updated full bathroom, and a large storage/laundry room with a door and steps leading to the back of the house. The parking pad accommodates up to two cars.Recent updates include a new back porch awning (2018), kitchen (2022), and HVAC (2023). This home offers the perfect blend of style, comfort, and convenience—ready for you to move in and enjoy. Welcome home!
Location
State MD
County Baltimore
Zoning RES
Rooms
Basement Fully Finished, Full, Walkout Stairs, Interior Access, Windows
Interior
Interior Features Ceiling Fan(s), Floor Plan - Traditional
Hot Water Natural Gas
Heating Forced Air
Cooling Central A/C
Equipment Built-In Microwave, Dryer, Refrigerator, Oven/Range - Gas, Washer, Water Heater
Fireplace N
Appliance Built-In Microwave, Dryer, Refrigerator, Oven/Range - Gas, Washer, Water Heater
Heat Source Natural Gas
Laundry Basement, Has Laundry
Exterior
Exterior Feature Porch(es), Roof
Garage Spaces 2.0
Fence Vinyl
Water Access N
Accessibility None
Porch Porch(es), Roof
Total Parking Spaces 2
Garage N
Building
Story 3
Foundation Other
Sewer Public Sewer
Water Public
Architectural Style Traditional
Level or Stories 3
Additional Building Above Grade, Below Grade
New Construction N
Schools
School District Baltimore County Public Schools
Others
Senior Community No
Tax ID 04151516900540
Ownership Ground Rent
SqFt Source Assessor
Special Listing Condition Standard
Read Less
Want to know what your home might be worth? Contact us for a FREE valuation!

Our team is ready to help you sell your home for the highest possible price ASAP

Bought with Allison K Robinson • Certified Home Specialists Realty Inc.





