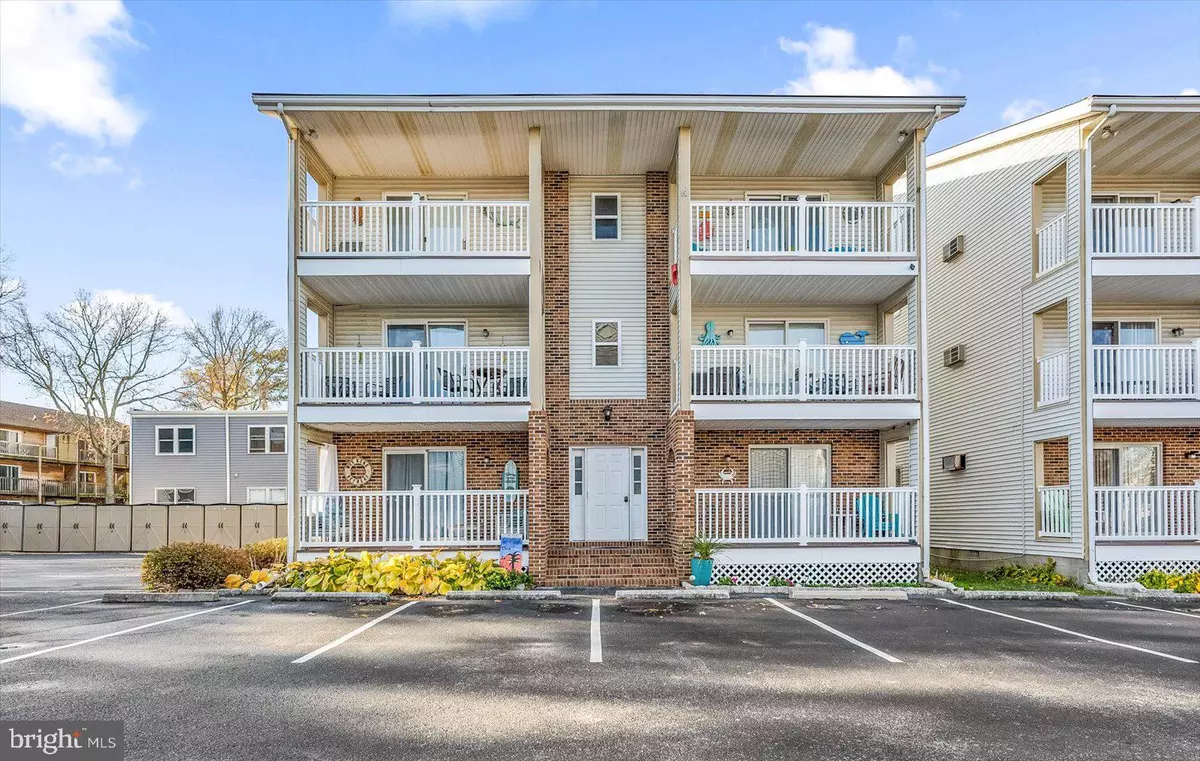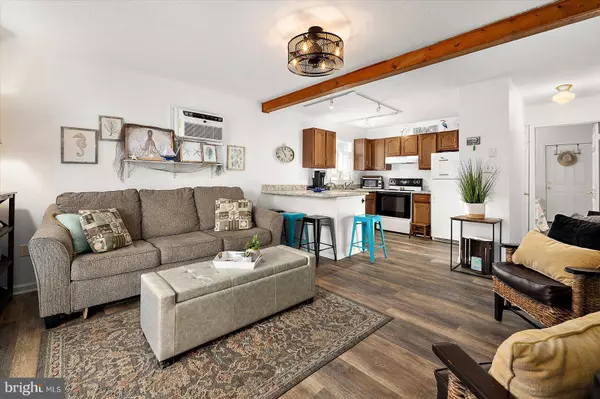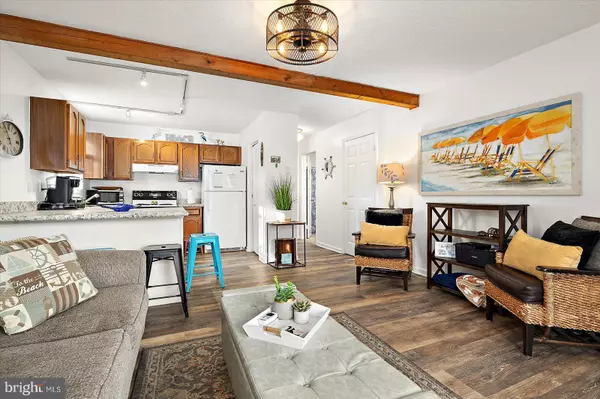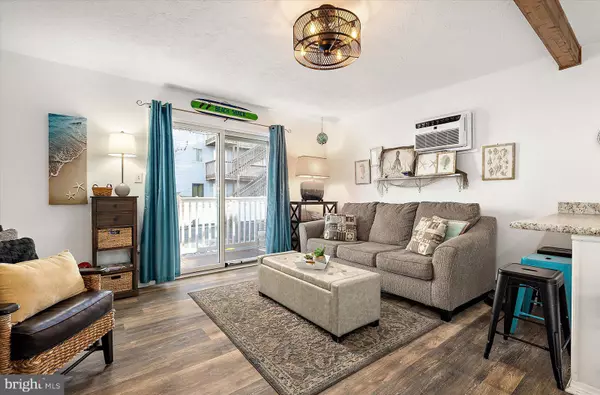$250,000
$250,000
For more information regarding the value of a property, please contact us for a free consultation.
14400 JARVIS AVE #107B2 Ocean City, MD 21842
1 Bed
1 Bath
740 SqFt
Key Details
Sold Price $250,000
Property Type Condo
Sub Type Condo/Co-op
Listing Status Sold
Purchase Type For Sale
Square Footage 740 sqft
Price per Sqft $337
Subdivision Caine Woods
MLS Listing ID MDWO2027112
Sold Date 12/19/24
Style Unit/Flat
Bedrooms 1
Full Baths 1
Condo Fees $267/mo
HOA Y/N N
Abv Grd Liv Area 740
Originating Board BRIGHT
Year Built 1985
Annual Tax Amount $1,833
Tax Year 2024
Lot Dimensions 0.00 x 0.00
Property Description
This adorable 1BR, 1BA condo is ready for your immediate enjoyment. Tucked away in the quietness of North OC, you can enjoy the community pool or make your way a few blocks to the beach. Located on the first floor, corner unit, this intimate building only has 16 total units. Keep your pool and beach belongings in your outdoor storage closet. The inside boasts stunning granite countertops, updated bathroom, luxury vinyl plank flooring, washer and dryer and a private, covered front porch. This unit could provide great rental potential if that is your goal. The condo is being sold turn-key and furnished so stop in to see it today.
Location
State MD
County Worcester
Area Bayside Interior (83)
Zoning R-2
Rooms
Main Level Bedrooms 1
Interior
Interior Features Combination Dining/Living, Combination Kitchen/Dining, Combination Kitchen/Living, Dining Area, Entry Level Bedroom, Family Room Off Kitchen, Kitchen - Island, Kitchen - Table Space, Upgraded Countertops
Hot Water Other
Heating Baseboard - Electric
Cooling Wall Unit
Flooring Vinyl
Equipment Dishwasher, Dryer, Microwave, Oven/Range - Electric, Range Hood, Refrigerator, Washer, Water Heater
Fireplace N
Appliance Dishwasher, Dryer, Microwave, Oven/Range - Electric, Range Hood, Refrigerator, Washer, Water Heater
Heat Source Electric
Exterior
Exterior Feature Deck(s)
Amenities Available Pool - Outdoor, Storage Bin
Water Access N
Roof Type Unknown
Accessibility None
Porch Deck(s)
Garage N
Building
Story 1
Unit Features Garden 1 - 4 Floors
Foundation Other
Sewer Public Sewer
Water Public
Architectural Style Unit/Flat
Level or Stories 1
Additional Building Above Grade, Below Grade
Structure Type Dry Wall
New Construction N
Schools
School District Worcester County Public Schools
Others
Pets Allowed Y
HOA Fee Include Common Area Maintenance,Ext Bldg Maint,Insurance,Lawn Maintenance,Pool(s),Reserve Funds,Trash,Water
Senior Community No
Tax ID 2410278007
Ownership Condominium
Acceptable Financing Cash, Conventional
Listing Terms Cash, Conventional
Financing Cash,Conventional
Special Listing Condition Standard
Pets Allowed Cats OK, Dogs OK
Read Less
Want to know what your home might be worth? Contact us for a FREE valuation!

Our team is ready to help you sell your home for the highest possible price ASAP

Bought with Kimberly M Dixson • Redfin Corp





